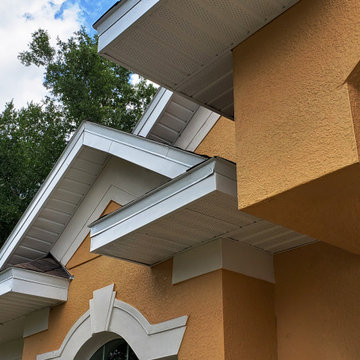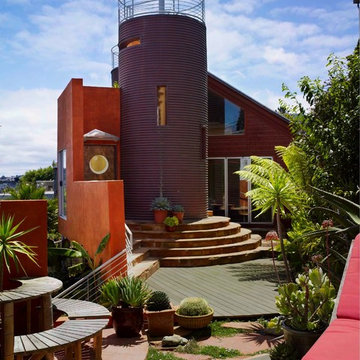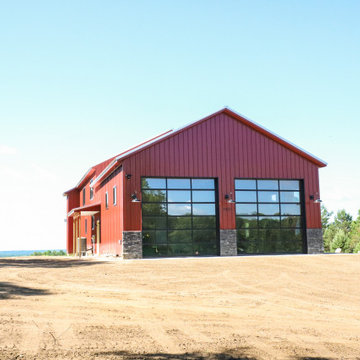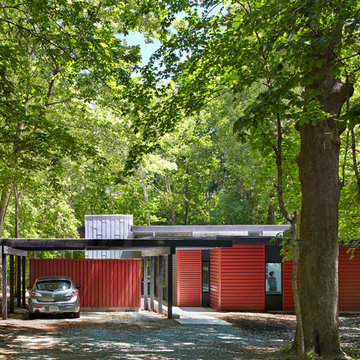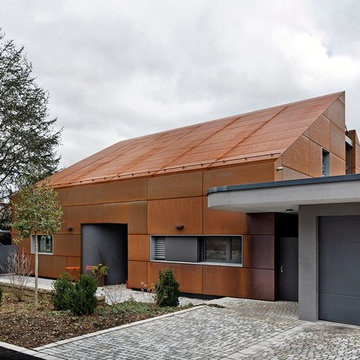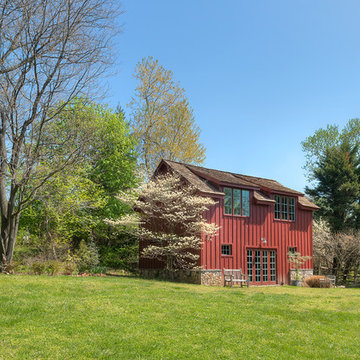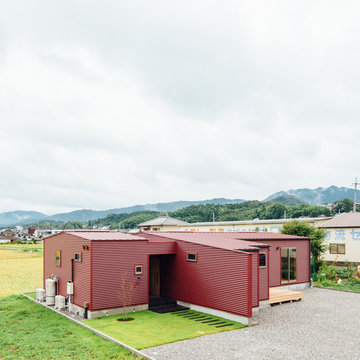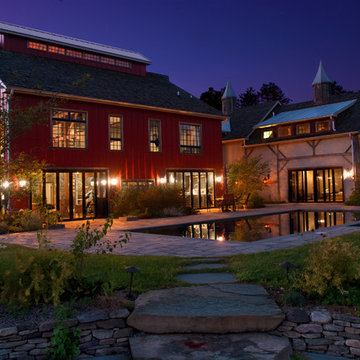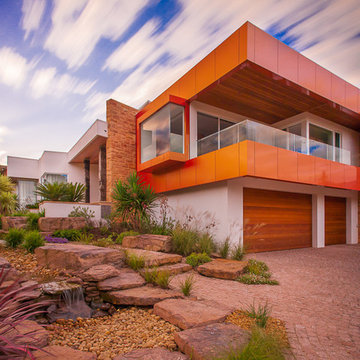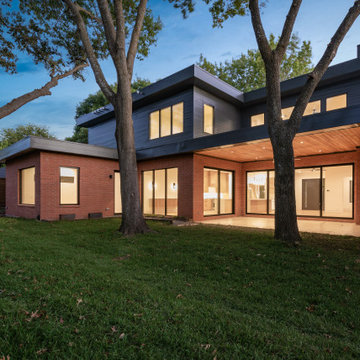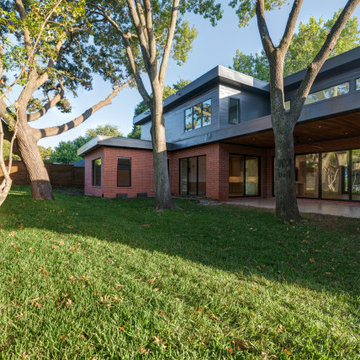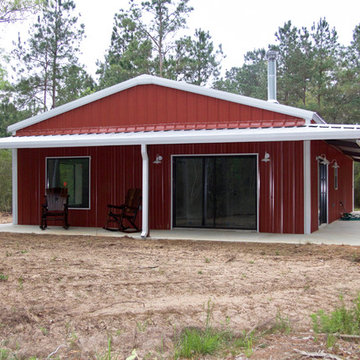赤い外壁の家 (オレンジの外壁、紫の外壁、メタルサイディング) の写真
絞り込み:
資材コスト
並び替え:今日の人気順
写真 1〜20 枚目(全 377 枚)
1/5
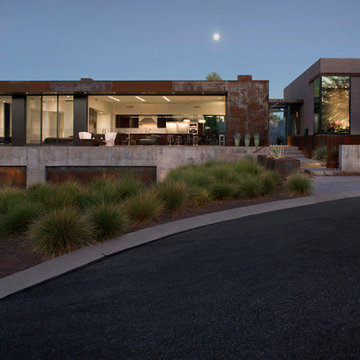
Modern custom home nestled in quiet Arcadia neighborhood. The expansive glass window wall has stunning views of Camelback Mountain and natural light helps keep energy usage to a minimum.
CIP concrete walls also help to reduce the homes carbon footprint while keeping a beautiful, architecturally pleasing finished look to both inside and outside.
The artfully blended look of metal, concrete, block and glass bring a natural, raw product to life in both visual and functional way
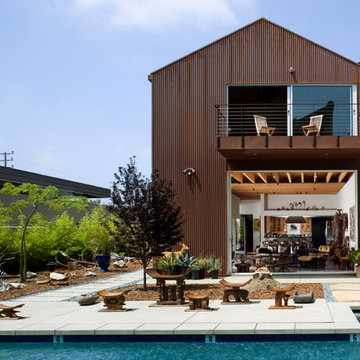
Oversized sliding glass doors open the steel structure on two sides (sliding into wall pockets), transforming the house into an airy pavilion. (Photo: Grant Mudford)
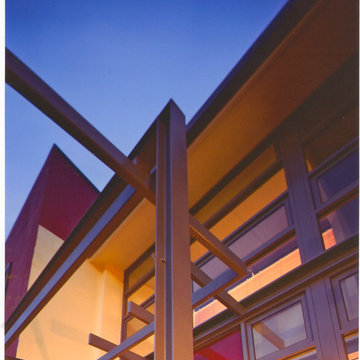
Aluminium curtain wall, steel carport structure
メルボルンにあるコンテンポラリースタイルのおしゃれな家の外観 (メタルサイディング) の写真
メルボルンにあるコンテンポラリースタイルのおしゃれな家の外観 (メタルサイディング) の写真
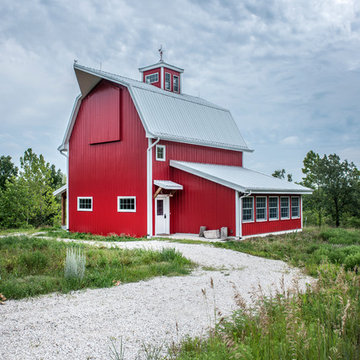
Architect: Michelle Penn, AIA This barn home is modeled after an existing Nebraska barn in Lancaster County. Heating is by passive solar design, supplemented by a geothermal radiant floor system. Cooling uses a whole house fan and a passive air flow system. The passive system is created with the cupola, windows, transoms and passive venting for cooling, rather than a forced air system. Because fresh water is not available from a well nor county water, water will be provided by rainwater harvesting. The water will be collected from a gutter system, go into a series of nine holding tanks and then go through a water filtration system to provide drinking water for the home. A greywater system will then recycle water from the sinks and showers to be reused in the toilets. Low-flow fixtures will be used throughout the home to conserve water.
Photo Credits: Jackson Studios
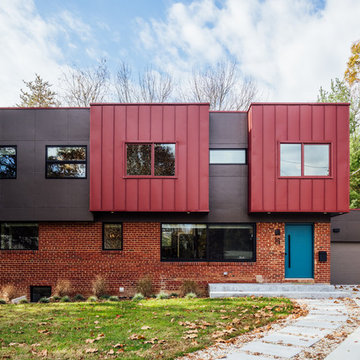
Tod Connell
todconnellphotography.com
cell 703.472.9472
ワシントンD.C.にある中くらいなモダンスタイルのおしゃれな家の外観 (メタルサイディング、混合材屋根) の写真
ワシントンD.C.にある中くらいなモダンスタイルのおしゃれな家の外観 (メタルサイディング、混合材屋根) の写真
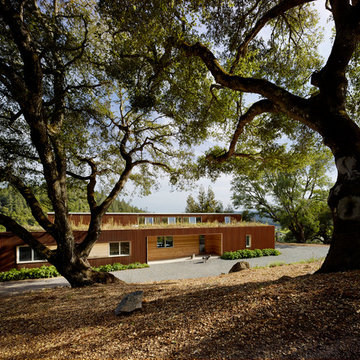
Architects: Turnbull Griffin Haesloop
Photography: Matthew Millman
サンフランシスコにあるおしゃれな家の外観 (メタルサイディング) の写真
サンフランシスコにあるおしゃれな家の外観 (メタルサイディング) の写真
赤い外壁の家 (オレンジの外壁、紫の外壁、メタルサイディング) の写真
1
