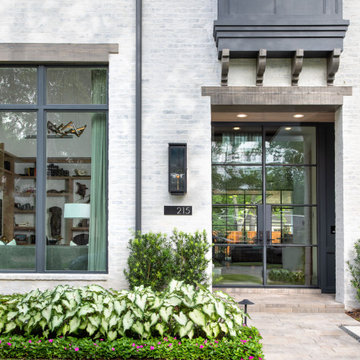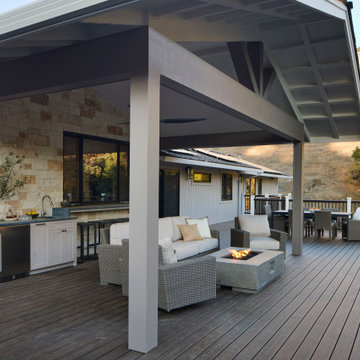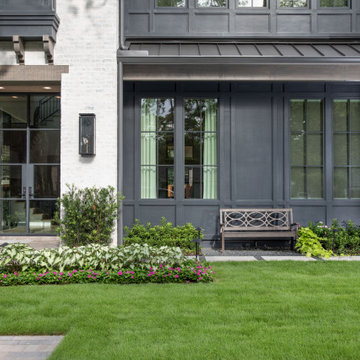家の外観 (マルチカラーの外壁、混合材サイディング、縦張り) の写真
絞り込み:
資材コスト
並び替え:今日の人気順
写真 1〜20 枚目(全 96 枚)

Studio McGee's New McGee Home featuring Tumbled Natural Stones, Painted brick, and Lap Siding.
ソルトレイクシティにあるラグジュアリーなトランジショナルスタイルのおしゃれな家の外観 (混合材サイディング、マルチカラーの外壁、縦張り) の写真
ソルトレイクシティにあるラグジュアリーなトランジショナルスタイルのおしゃれな家の外観 (混合材サイディング、マルチカラーの外壁、縦張り) の写真

Pacific Northwest Traditional Gable Two Story Home 3,617 SqFt, 4 Bedrooms, 3.5 Baths, 3-Car Garage, Guest Suite on Main Floor, Multi-Generational Living

All new design-build exterior with large cedar front porch.
Upper Arlington OH 2020
コロンバスにあるラグジュアリーなミッドセンチュリースタイルのおしゃれな家の外観 (混合材サイディング、マルチカラーの外壁、縦張り) の写真
コロンバスにあるラグジュアリーなミッドセンチュリースタイルのおしゃれな家の外観 (混合材サイディング、マルチカラーの外壁、縦張り) の写真

A Washington State homeowner selected Steelscape’s Eternal Collection® Urban Slate to uplift the style of their home with a stunning new roof. Built in 1993, this home featured an original teal roof with outdated, inferior paint technology.
The striking new roof features Steelscape’s Urban Slate on a classic standing seam profile. Urban Slate is a semi translucent finish which provides a deeper color that changes dynamically with daylight. This engaging color in conjunction with the clean, crisp lines of the standing seam profile uplift the curb appeal of this home and improve the integration of the home with its lush environment.
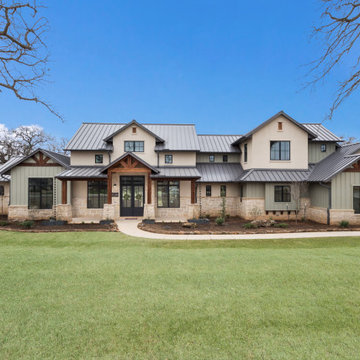
Nestled amidst lush greenery, this two-story farmhouse exudes timeless elegance. Its exterior features pristine white and cream stone wainscoting complemented by vibrant board and batten siding, evoking a charming rural aesthetic. Towering windows flood the interior with natural light, enhancing the spaciousness of the design. Stone border landscaping frames the expansive yard, completing the picturesque scene.

photo by Jeffery Edward Tryon
ニューアークにある高級な小さなモダンスタイルのおしゃれな家の外観 (混合材サイディング、マルチカラーの外壁、縦張り) の写真
ニューアークにある高級な小さなモダンスタイルのおしゃれな家の外観 (混合材サイディング、マルチカラーの外壁、縦張り) の写真

Studio McGee's New McGee Home featuring Tumbled Natural Stones, Painted brick, and Lap Siding.
ソルトレイクシティにあるラグジュアリーなトランジショナルスタイルのおしゃれな家の外観 (混合材サイディング、マルチカラーの外壁、縦張り) の写真
ソルトレイクシティにあるラグジュアリーなトランジショナルスタイルのおしゃれな家の外観 (混合材サイディング、マルチカラーの外壁、縦張り) の写真
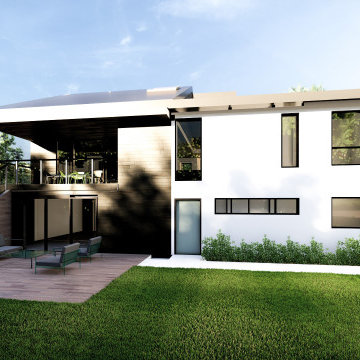
The owners of the Lau Residence were interested in breathing new life into this home that had been untouched since its construction in 1968. The focus of the renovation was to not only give the exterior a much-needed aesthetic upgrade but also to open up the interior of the house to more natural light, create a secondary suite and build a new addition to increase the building footprint and create a home for two families.
Our goal was to maintain the mid-century qualities of the original house so many of the design elements included in the renovation were executed with this objective in mind. The material palette is a combination of old and new, providing a balance of textures between the sleek matte-brawn and raw-stucco finish.
Driven by sustainable principles, the project is an adaptive reuse of the original structure that retains as much of the existing layout as possible, whilst creating a more modern free-flowing east-facing series of connected living spaces. The new addition cuts along the site creating a distinct triangle in a plan to re-orient primary spaces to the east.
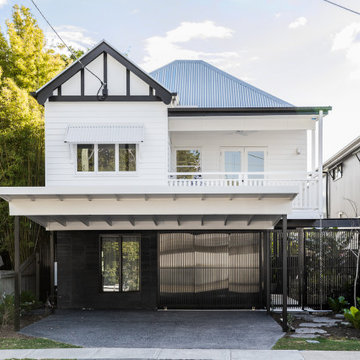
A beautifully renovated Queenslander home. The house has a striking contrasting black and white colour scheme, which updates the whole appeal of the house. The garden is modern and minimal and creates a sense of peace.
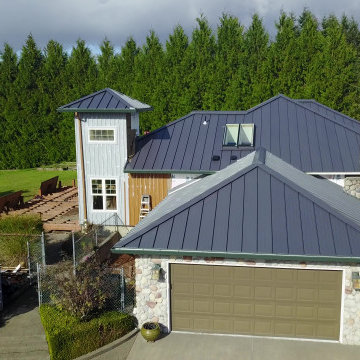
A Washington State homeowner selected Steelscape’s Eternal Collection® Urban Slate to uplift the style of their home with a stunning new roof. Built in 1993, this home featured an original teal roof with outdated, inferior paint technology.
The striking new roof features Steelscape’s Urban Slate on a classic standing seam profile. Urban Slate is a semi translucent finish which provides a deeper color that changes dynamically with daylight. This engaging color in conjunction with the clean, crisp lines of the standing seam profile uplift the curb appeal of this home and improve the integration of the home with its lush environment.
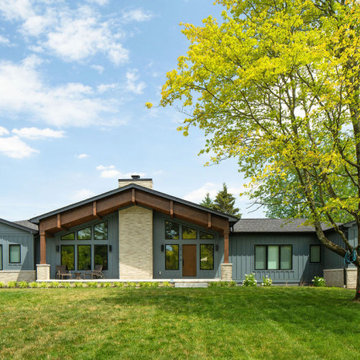
All new design-build exterior with large cedar front porch.
Upper Arlington OH 2020
コロンバスにあるラグジュアリーなミッドセンチュリースタイルのおしゃれな家の外観 (混合材サイディング、マルチカラーの外壁、縦張り) の写真
コロンバスにあるラグジュアリーなミッドセンチュリースタイルのおしゃれな家の外観 (混合材サイディング、マルチカラーの外壁、縦張り) の写真
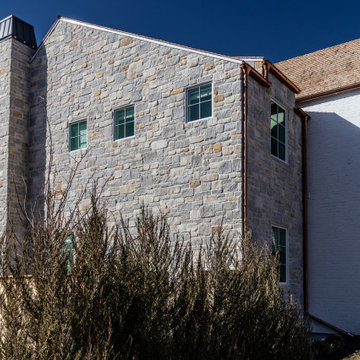
Studio McGee's New McGee Home featuring Tumbled Natural Stones, Painted brick, and Lap Siding.
ソルトレイクシティにあるラグジュアリーなトランジショナルスタイルのおしゃれな家の外観 (混合材サイディング、マルチカラーの外壁、縦張り) の写真
ソルトレイクシティにあるラグジュアリーなトランジショナルスタイルのおしゃれな家の外観 (混合材サイディング、マルチカラーの外壁、縦張り) の写真
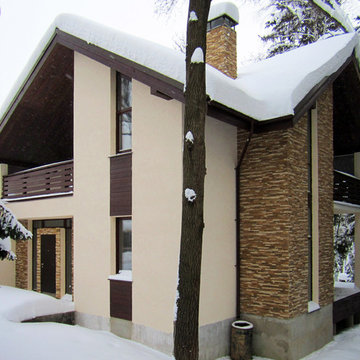
Архитектурное бюро Глушкова спроектировало дом для комфортного проживания в Подмосковье. Он не только тёплый и энергосберегающий, но и красивый с комбинированным фасадом.
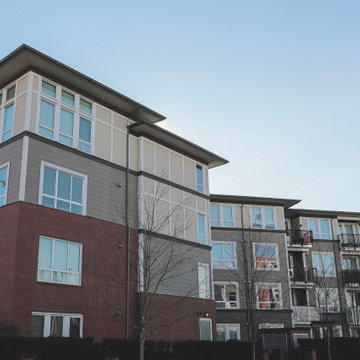
バンクーバーにある高級な中くらいなトランジショナルスタイルのおしゃれな家の外観 (混合材サイディング、マルチカラーの外壁、アパート・マンション、混合材屋根、縦張り) の写真
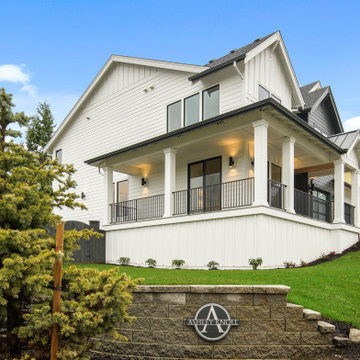
Pacific Northwest Gable Two-Story Home
3,387 SqFt, 5 Bedrooms, 3.5 Baths, 3-Car Oversized Garage, Guest Suite on Main Floor, Office, Bonus Room
Multi-Generational Living
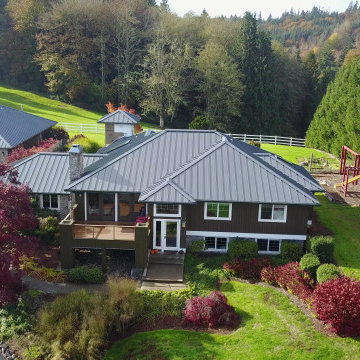
A Washington State homeowner selected Steelscape’s Eternal Collection® Urban Slate to uplift the style of their home with a stunning new roof. Built in 1993, this home featured an original teal roof with outdated, inferior paint technology.
The striking new roof features Steelscape’s Urban Slate on a classic standing seam profile. Urban Slate is a semi translucent finish which provides a deeper color that changes dynamically with daylight. This engaging color in conjunction with the clean, crisp lines of the standing seam profile uplift the curb appeal of this home and improve the integration of the home with its lush environment.
家の外観 (マルチカラーの外壁、混合材サイディング、縦張り) の写真
1
