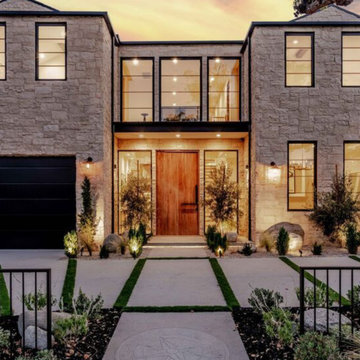家の外観 (マルチカラーの外壁、コンクリートサイディング) の写真
絞り込み:
資材コスト
並び替え:今日の人気順
写真 1〜20 枚目(全 62 枚)
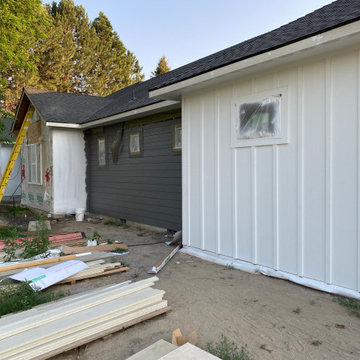
Garage addition with complete interior/exterior renovation.
他の地域にあるラグジュアリーな巨大なトランジショナルスタイルのおしゃれな家の外観 (コンクリートサイディング、マルチカラーの外壁、縦張り) の写真
他の地域にあるラグジュアリーな巨大なトランジショナルスタイルのおしゃれな家の外観 (コンクリートサイディング、マルチカラーの外壁、縦張り) の写真
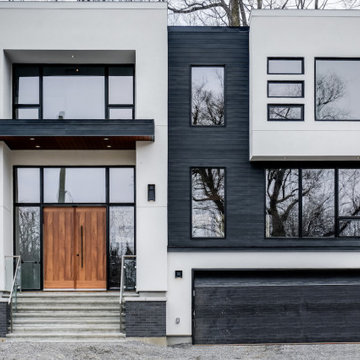
We really enjoyed staging this beautiful $2.25 million dollar home in Ottawa. What made the job challenging was a very large open concept. All the furniture and accessories would be seen at the same time when you walk through the front door so the style and colour schemes within each area had to work.
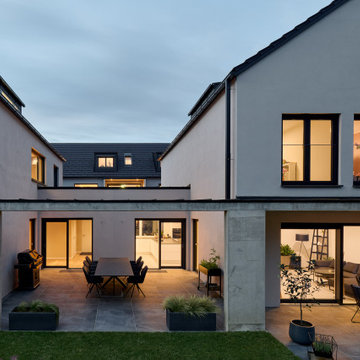
In fußläufiger Entfernung zum historischen Stadtzentrum entsteht ein Ensemble aus einem Mehrfamilienhaus und zwei Doppelhäusern. Trotz der hohen Verdichtung erlaubt eine Tiefgarage, an die auch die beiden Doppelhäuser angeschlossen sind, hochwertig begrünte und attraktive Gebäudezwischenräume.
Energetisch ist das Ensemble als 0-Energie-Komplex konzipiert. Von Anfang an berücksichtigte Solarpaneele, nicht nur auf den Dächern sondern auch in der Fassade, tragen dies selbstbewusst nach außen.
Eine differenzierte Fassadengliederung, ungewöhnliche Balkon- und Loggienausbildungen schaffen Zonierung und Wertigkeit und heben das Projekt aus der Beliebigkeit sonstiger Geschosswohnungsbauten und gleichförmiger Doppelhäuser mit Doppelgaragen heraus. Hier dominiert nicht das Auto, sondern die für Menschen konzipierten und begrünten „Zwischenräume“.
Die historisch-farbige Altstadt wird abgewandelt in Form eines Farbkonzeptes mit diversen Pastelltönen aufgegriffen.
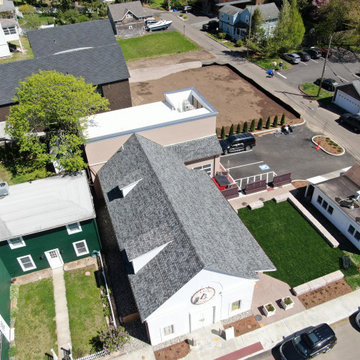
From 2020 to 2021, the historic Legacy Theatre in Stony Creek was renovated extensively and we were selected to install a flat TPO roof as well as an architectural asphalt gable roof. We specified CertainTeed Landmark Pro asphalt shingles in Granite Gray for the gable roof and Johns Manville .080 TPO for the flat roof. Both of these were installed over 4" polyisocyanurate insulation. We recommended this style of architectural asphalt shingles to map to the historic look of the buildings of this era; the flat TPO roof provides good heating and cooling efficiency and is indiscernible from the ground, so as not to take away from the aesthetic appeal of the gable roof. This roof also features red copper cleansing strips at the ridge and midway down the expanse to minimize algae or moss growth in this heavily treed and moisture-prone of Stony Creek, Connecticut.
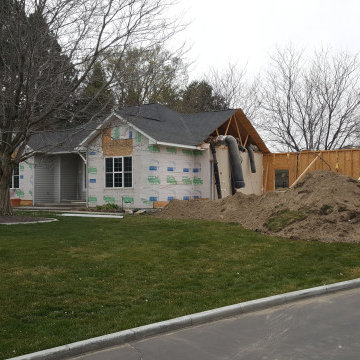
Garage addition with complete interior/exterior renovation.
他の地域にあるラグジュアリーな巨大なトランジショナルスタイルのおしゃれな家の外観 (コンクリートサイディング、マルチカラーの外壁、縦張り) の写真
他の地域にあるラグジュアリーな巨大なトランジショナルスタイルのおしゃれな家の外観 (コンクリートサイディング、マルチカラーの外壁、縦張り) の写真
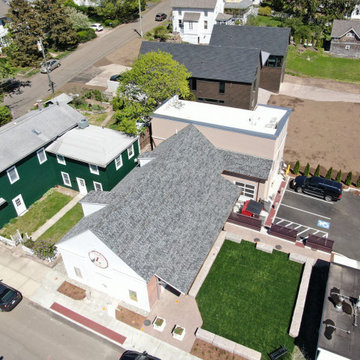
From 2020 to 2021, the historic Legacy Theatre in Stony Creek was renovated extensively and we were selected to install a flat TPO roof as well as an architectural asphalt gable roof. We specified CertainTeed Landmark Pro asphalt shingles in Granite Gray for the gable roof and Johns Manville .080 TPO for the flat roof. Both of these were installed over 4" polyisocyanurate insulation. We recommended this style of architectural asphalt shingles to map to the historic look of the buildings of this era; the flat TPO roof provides good heating and cooling efficiency and is indiscernible from the ground, so as not to take away from the aesthetic appeal of the gable roof. This roof also features red copper cleansing strips at the ridge and midway down the expanse to minimize algae or moss growth in this heavily treed and moisture-prone of Stony Creek, Connecticut.
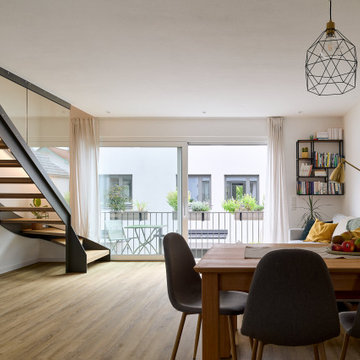
In fußläufiger Entfernung zum historischen Stadtzentrum entsteht ein Ensemble aus einem Mehrfamilienhaus und zwei Doppelhäusern. Trotz der hohen Verdichtung erlaubt eine Tiefgarage, an die auch die beiden Doppelhäuser angeschlossen sind, hochwertig begrünte und attraktive Gebäudezwischenräume.
Energetisch ist das Ensemble als 0-Energie-Komplex konzipiert. Von Anfang an berücksichtigte Solarpaneele, nicht nur auf den Dächern sondern auch in der Fassade, tragen dies selbstbewusst nach außen.
Eine differenzierte Fassadengliederung, ungewöhnliche Balkon- und Loggienausbildungen schaffen Zonierung und Wertigkeit und heben das Projekt aus der Beliebigkeit sonstiger Geschosswohnungsbauten und gleichförmiger Doppelhäuser mit Doppelgaragen heraus. Hier dominiert nicht das Auto, sondern die für Menschen konzipierten und begrünten „Zwischenräume“.
Die historisch-farbige Altstadt wird abgewandelt in Form eines Farbkonzeptes mit diversen Pastelltönen aufgegriffen.
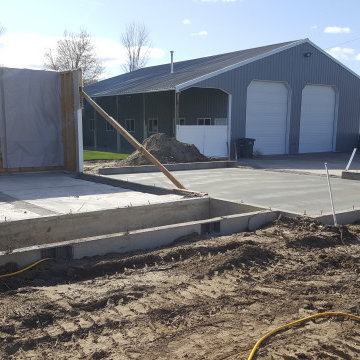
Garage addition with complete interior/exterior renovation.
他の地域にあるラグジュアリーな巨大なトランジショナルスタイルのおしゃれな家の外観 (コンクリートサイディング、マルチカラーの外壁、縦張り) の写真
他の地域にあるラグジュアリーな巨大なトランジショナルスタイルのおしゃれな家の外観 (コンクリートサイディング、マルチカラーの外壁、縦張り) の写真
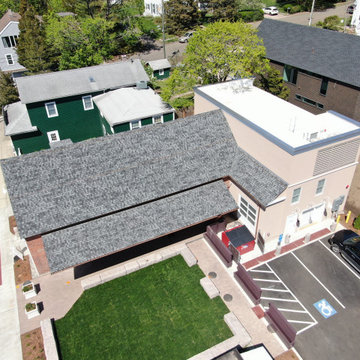
From 2020 to 2021, the historic Legacy Theatre in Stony Creek was renovated extensively and we were selected to install a flat TPO roof as well as an architectural asphalt gable roof. We specified CertainTeed Landmark Pro asphalt shingles in Granite Gray for the gable roof and Johns Manville .080 TPO for the flat roof. Both of these were installed over 4" polyisocyanurate insulation. We recommended this style of architectural asphalt shingles to map to the historic look of the buildings of this era; the flat TPO roof provides good heating and cooling efficiency and is indiscernible from the ground, so as not to take away from the aesthetic appeal of the gable roof. This roof also features red copper cleansing strips at the ridge and midway down the expanse to minimize algae or moss growth in this heavily treed and moisture-prone of Stony Creek, Connecticut.
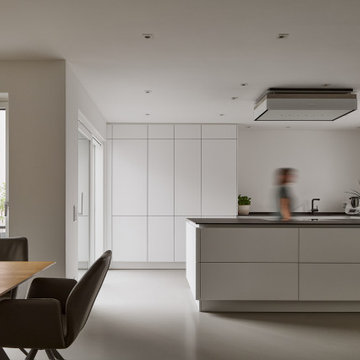
In fußläufiger Entfernung zum historischen Stadtzentrum entsteht ein Ensemble aus einem Mehrfamilienhaus und zwei Doppelhäusern. Trotz der hohen Verdichtung erlaubt eine Tiefgarage, an die auch die beiden Doppelhäuser angeschlossen sind, hochwertig begrünte und attraktive Gebäudezwischenräume.
Energetisch ist das Ensemble als 0-Energie-Komplex konzipiert. Von Anfang an berücksichtigte Solarpaneele, nicht nur auf den Dächern sondern auch in der Fassade, tragen dies selbstbewusst nach außen.
Eine differenzierte Fassadengliederung, ungewöhnliche Balkon- und Loggienausbildungen schaffen Zonierung und Wertigkeit und heben das Projekt aus der Beliebigkeit sonstiger Geschosswohnungsbauten und gleichförmiger Doppelhäuser mit Doppelgaragen heraus. Hier dominiert nicht das Auto, sondern die für Menschen konzipierten und begrünten „Zwischenräume“.
Die historisch-farbige Altstadt wird abgewandelt in Form eines Farbkonzeptes mit diversen Pastelltönen aufgegriffen.
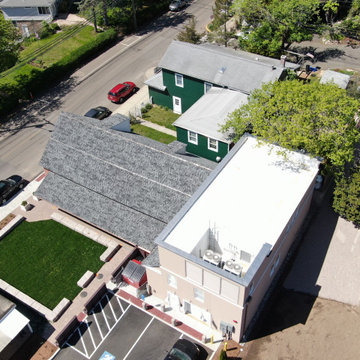
Angle depicting the flat TPO roof covering the addition to the historic Legacy Theatre in Stony Creek, Connecticut. We specified CertainTeed Landmark Pro asphalt shingles in Granite Gray for the gable roof and Johns Manville .080 TPO for the flat roof. Both of these were installed over 4" polyisocyanurate insulation. We recommended this style of architectural asphalt shingles to map to the historic look of the buildings of this era; the flat TPO roof provides good heating and cooling efficiency and is indiscernible from the ground, so as not to take away from the aesthetic appeal of the gable roof. This roof also features red copper cleansing strips at the ridge and midway down the expanse to minimize algae or moss growth in this heavily treed and moisture-prone of Stony Creek, Connecticut.
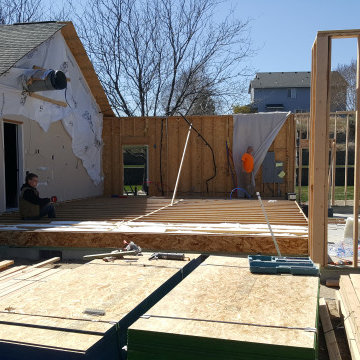
Garage addition with complete interior/exterior renovation.
他の地域にあるラグジュアリーな巨大なトランジショナルスタイルのおしゃれな家の外観 (コンクリートサイディング、マルチカラーの外壁、縦張り) の写真
他の地域にあるラグジュアリーな巨大なトランジショナルスタイルのおしゃれな家の外観 (コンクリートサイディング、マルチカラーの外壁、縦張り) の写真
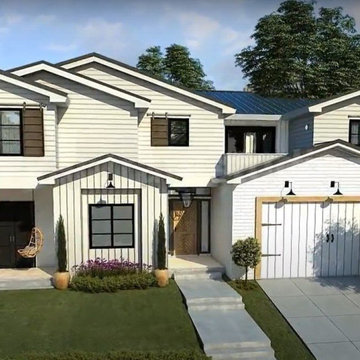
3D Exterior Rendering Services helps clients to observe angel-to-angel before the construction of the villa. The design is very modern, Yantram 3D Architectural Rendering Studio endeavors to forge a realistic design for the clients, to let them visualize their future investment in high-quality 3D Renders. Here you can see the 3D Exterior Rendering Services for Residential Villa in Florida. The 3D design created by the Architectural Studio consists of a minimal garden, a convenient garage, and a beautiful front view. Photorealism is brought to the screen with specific software and the latest applications. The studio used a variety of software, including 3ds Max, V-Ray, and Photoshop. The finished product is a realistic and accurate representation of the proposed Villa. The 3D visualisation help’s you to convince the local authorities to approve the project.3D Architectural Rendering Studio makes everything possible. If You Are Planning To hire a 3D Exterior Rendering then Do not Forget To Contact Yantram.
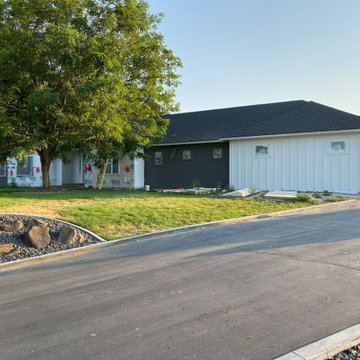
Garage addition with complete interior/exterior renovation.
他の地域にあるラグジュアリーな巨大なトランジショナルスタイルのおしゃれな家の外観 (コンクリートサイディング、マルチカラーの外壁、縦張り) の写真
他の地域にあるラグジュアリーな巨大なトランジショナルスタイルのおしゃれな家の外観 (コンクリートサイディング、マルチカラーの外壁、縦張り) の写真
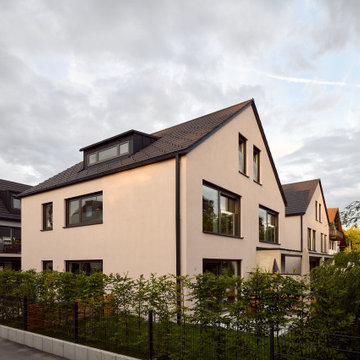
In fußläufiger Entfernung zum historischen Stadtzentrum entsteht ein Ensemble aus einem Mehrfamilienhaus und zwei Doppelhäusern. Trotz der hohen Verdichtung erlaubt eine Tiefgarage, an die auch die beiden Doppelhäuser angeschlossen sind, hochwertig begrünte und attraktive Gebäudezwischenräume.
Energetisch ist das Ensemble als 0-Energie-Komplex konzipiert. Von Anfang an berücksichtigte Solarpaneele, nicht nur auf den Dächern sondern auch in der Fassade, tragen dies selbstbewusst nach außen.
Eine differenzierte Fassadengliederung, ungewöhnliche Balkon- und Loggienausbildungen schaffen Zonierung und Wertigkeit und heben das Projekt aus der Beliebigkeit sonstiger Geschosswohnungsbauten und gleichförmiger Doppelhäuser mit Doppelgaragen heraus. Hier dominiert nicht das Auto, sondern die für Menschen konzipierten und begrünten „Zwischenräume“.
Die historisch-farbige Altstadt wird abgewandelt in Form eines Farbkonzeptes mit diversen Pastelltönen aufgegriffen.
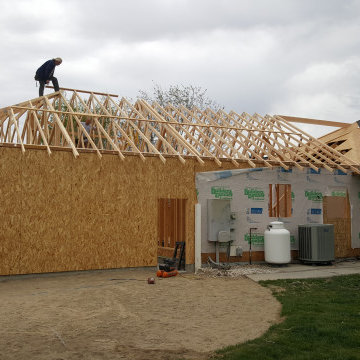
Garage addition with complete interior/exterior renovation.
他の地域にあるラグジュアリーな巨大なトランジショナルスタイルのおしゃれな家の外観 (コンクリートサイディング、マルチカラーの外壁、縦張り) の写真
他の地域にあるラグジュアリーな巨大なトランジショナルスタイルのおしゃれな家の外観 (コンクリートサイディング、マルチカラーの外壁、縦張り) の写真
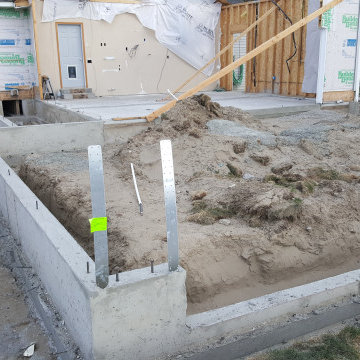
Garage addition with complete interior/exterior renovation.
他の地域にあるラグジュアリーな巨大なトランジショナルスタイルのおしゃれな家の外観 (コンクリートサイディング、マルチカラーの外壁、縦張り) の写真
他の地域にあるラグジュアリーな巨大なトランジショナルスタイルのおしゃれな家の外観 (コンクリートサイディング、マルチカラーの外壁、縦張り) の写真
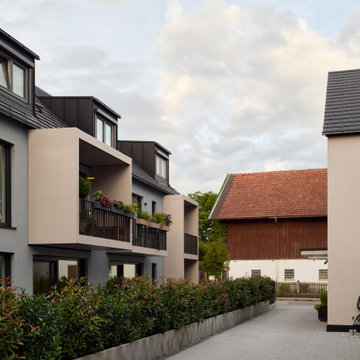
In fußläufiger Entfernung zum historischen Stadtzentrum entsteht ein Ensemble aus einem Mehrfamilienhaus und zwei Doppelhäusern. Trotz der hohen Verdichtung erlaubt eine Tiefgarage, an die auch die beiden Doppelhäuser angeschlossen sind, hochwertig begrünte und attraktive Gebäudezwischenräume.
Energetisch ist das Ensemble als 0-Energie-Komplex konzipiert. Von Anfang an berücksichtigte Solarpaneele, nicht nur auf den Dächern sondern auch in der Fassade, tragen dies selbstbewusst nach außen.
Eine differenzierte Fassadengliederung, ungewöhnliche Balkon- und Loggienausbildungen schaffen Zonierung und Wertigkeit und heben das Projekt aus der Beliebigkeit sonstiger Geschosswohnungsbauten und gleichförmiger Doppelhäuser mit Doppelgaragen heraus. Hier dominiert nicht das Auto, sondern die für Menschen konzipierten und begrünten „Zwischenräume“.
Die historisch-farbige Altstadt wird abgewandelt in Form eines Farbkonzeptes mit diversen Pastelltönen aufgegriffen.
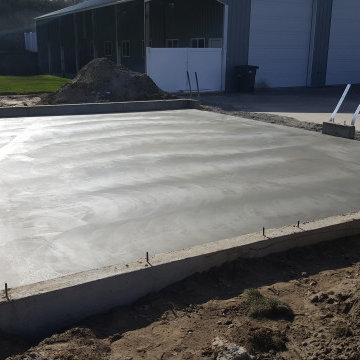
Garage addition with complete interior/exterior renovation.
他の地域にあるラグジュアリーな巨大なトランジショナルスタイルのおしゃれな家の外観 (コンクリートサイディング、マルチカラーの外壁、縦張り) の写真
他の地域にあるラグジュアリーな巨大なトランジショナルスタイルのおしゃれな家の外観 (コンクリートサイディング、マルチカラーの外壁、縦張り) の写真
家の外観 (マルチカラーの外壁、コンクリートサイディング) の写真
1
