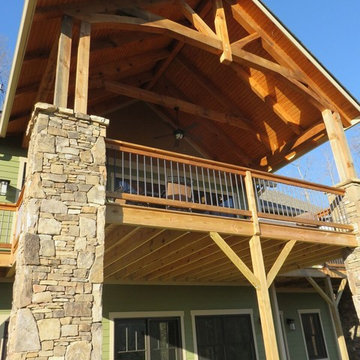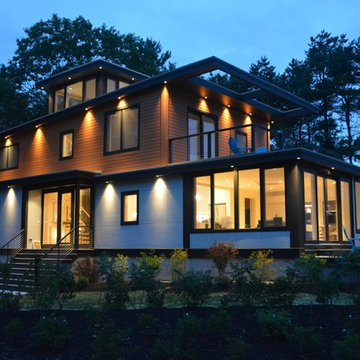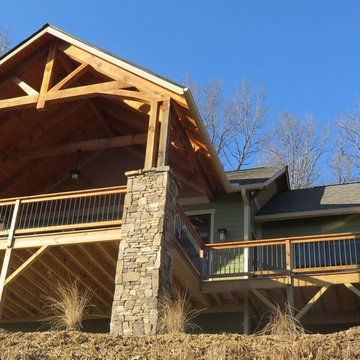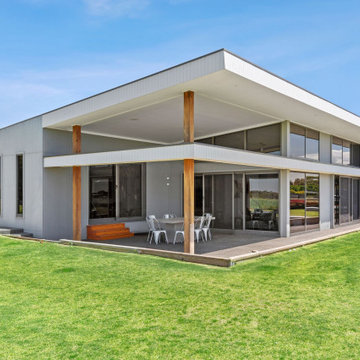家の外観 (マルチカラーの外壁、コンクリート繊維板サイディング) の写真
絞り込み:
資材コスト
並び替え:今日の人気順
写真 1〜20 枚目(全 89 枚)
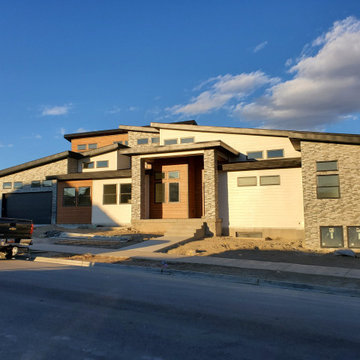
Modern custom home in South Jordan, UT designed by BHD Architects including an RV garage, basement workshop, multi-level design, asymmetrical shed roof, wood, stone and concrete board exteriors.
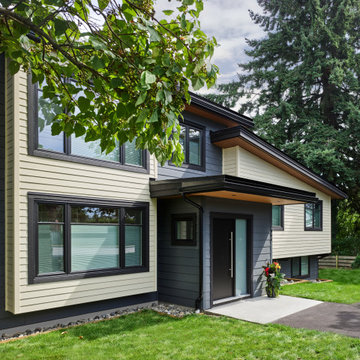
At roughly 1,600 sq.ft. of existing living space, this modest 1971 split level home was too small for the family living there and in need of updating. Modifications to the existing roof line, adding a half 2nd level, and adding a new entry effected an overall change in building form. New finishes inside and out complete the alterations, creating a fresh new look. The sloping site drops away to the east, resulting in incredible views from all levels. From the clean, crisp interior spaces expansive glazing frames the VISTA.
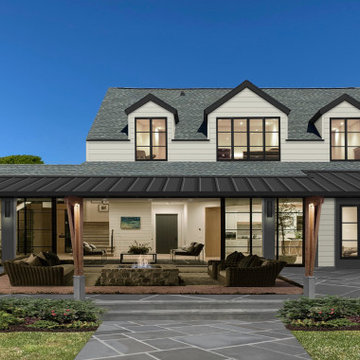
Everybody wants outdoor living space. Large sliding doors by Marvin is the perfect way to open up your space to create a warm environment and one suited for beach living. Check out the different colors, dormer designs, and metal roof options. brick&batten allows you to see various designs before you commit to exterior changes.
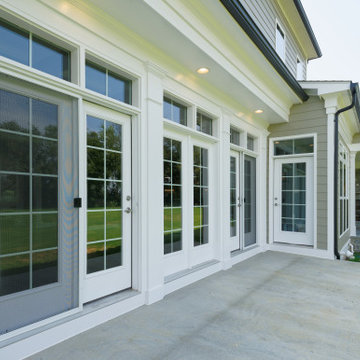
Beautiful french doors leading out to the concrete patio offering easy indoor-outdoor access, perfect for entertaining.
ワシントンD.C.にある高級な巨大なトラディショナルスタイルのおしゃれな家の外観 (混合材屋根、下見板張り、コンクリート繊維板サイディング、マルチカラーの外壁) の写真
ワシントンD.C.にある高級な巨大なトラディショナルスタイルのおしゃれな家の外観 (混合材屋根、下見板張り、コンクリート繊維板サイディング、マルチカラーの外壁) の写真
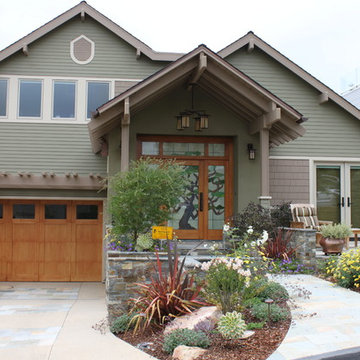
A completely new look is given to this home with a completely renovated face. The stain glass door in the entry is complimented by the green and grey James Hardie siding.

° 2022 Custom Home of the year Winner °
A challenging lot because of it's dimensions resulted in a truly one-of-a-kind design for this custom home client. The sleek lines and mixed materials make this modern home a true standout in Brentwood, MO.
Learn more at Award-Winning Brentwood, MO Custom Home
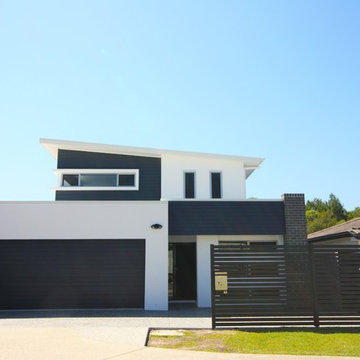
Updated and Modernized dwelling with a new Second Storey Extension. The wrap around window, two tone paint and combination of cladding materials completes the transformation.
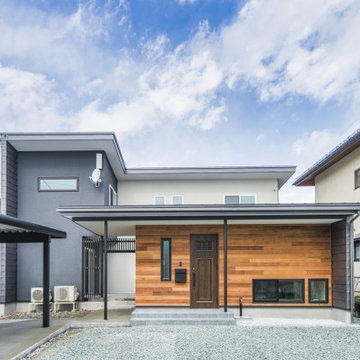
中庭から光や風を取り入れ、心地よく通り抜けるように。
外からプライバシーを守るようなコの字型の間取りに。
天井の木材をあらわしにして自然な空間をとりたい。
そんなご家族の理想を取り入れた建築計画を一緒に考えました。
そして家族のためだけの動線を考え、たったひとつ間取りにたどり着いた。
家族の想いが、またひとつカタチになりました。
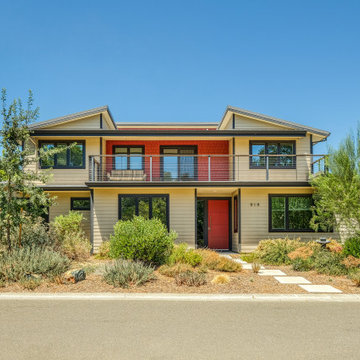
Custom design build home on corner lot facing south, across street from an open space park. Project required sun and wind exposure analysis to assist with energy efficiency and maintaining a cool interior space during the hot summer months. Includes an atrium with north facing window fascade engineered to be shaded during the summer months.
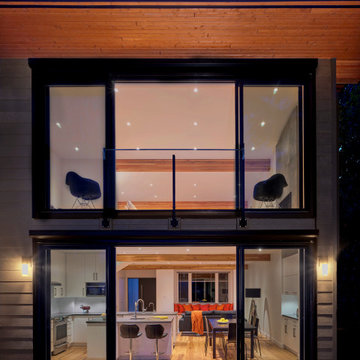
At roughly 1,600 sq.ft. of existing living space, this modest 1971 split level home was too small for the family living there and in need of updating. Modifications to the existing roof line, adding a half 2nd level, and adding a new entry effected an overall change in building form. New finishes inside and out complete the alterations, creating a fresh new look. The sloping site drops away to the east, resulting in incredible views from all levels. From the clean, crisp interior spaces expansive glazing frames the VISTA.
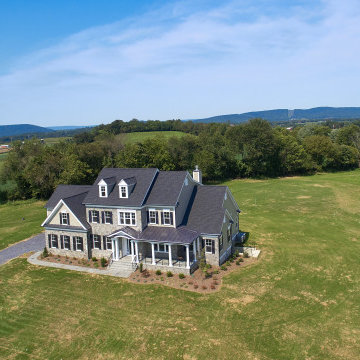
Gorgeous semi-custom home surrounded by beautiful greenery and open land. A stone pathway and stairs take you up the spacious front porch overlooking acres of scenic land.
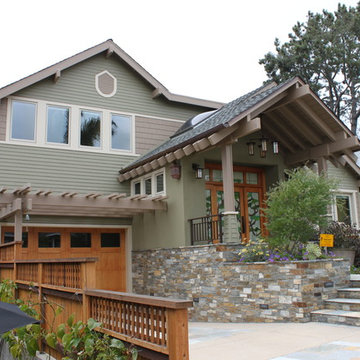
A completely new look is given to this home with a completely renovated face. The stain glass door in the entry is complimented by the green and grey James Hardie siding.
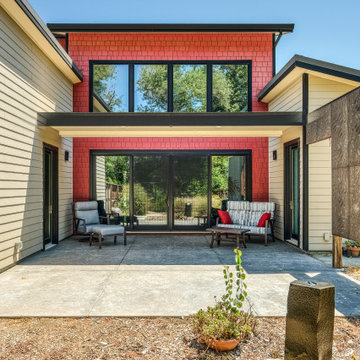
Custom design build home on corner lot facing south, across street from an open space park. Project required sun and wind exposure analysis to assist with energy efficiency and maintaining a cool interior space during the hot summer months. Includes an atrium with north facing window fascade engineered to be shaded during the summer months.
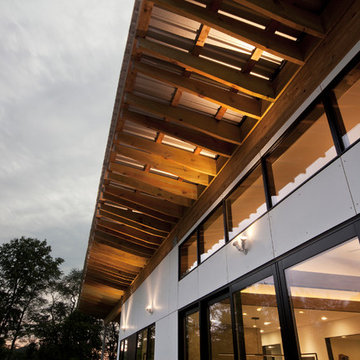
South Eave Detail at New Modern House 1 (Zionsville, IN) - Design + Photography: HAUS | Architecture For Modern Lifestyles - Construction Management: WERK | Building Modern
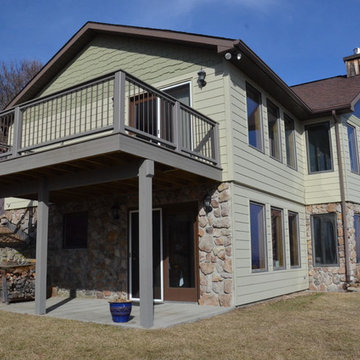
Neil Sonne
他の地域にある高級なトラディショナルスタイルのおしゃれな家の外観 (コンクリート繊維板サイディング、マルチカラーの外壁) の写真
他の地域にある高級なトラディショナルスタイルのおしゃれな家の外観 (コンクリート繊維板サイディング、マルチカラーの外壁) の写真
家の外観 (マルチカラーの外壁、コンクリート繊維板サイディング) の写真
1
