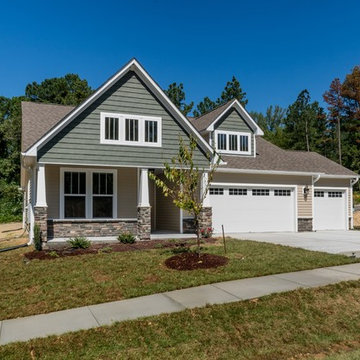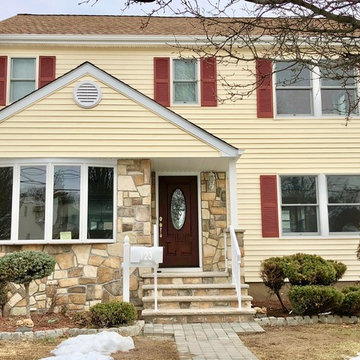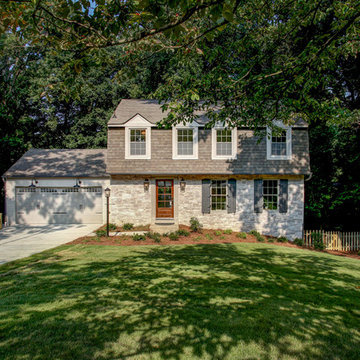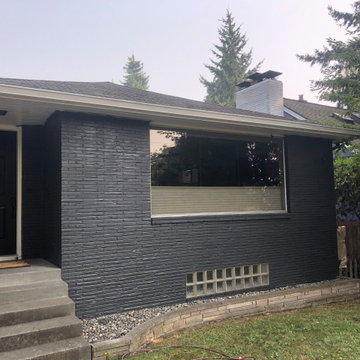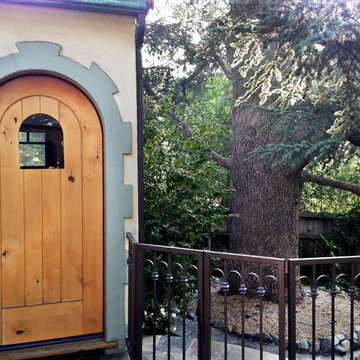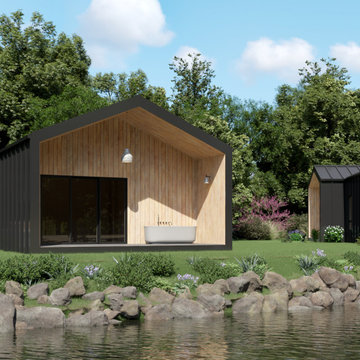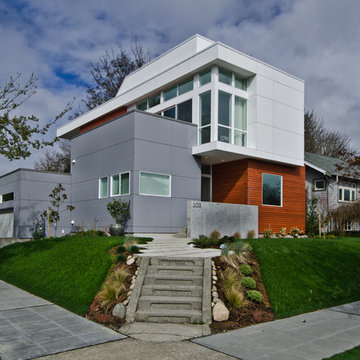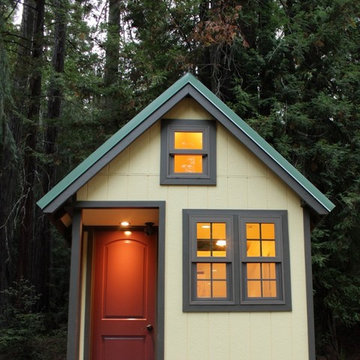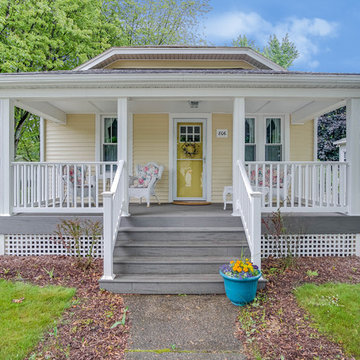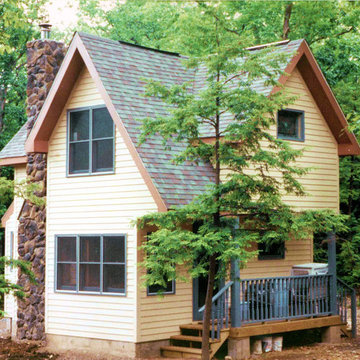小さな家の外観 (マルチカラーの外壁、黄色い外壁) の写真
絞り込み:
資材コスト
並び替え:今日の人気順
写真 161〜180 枚目(全 1,107 枚)
1/4
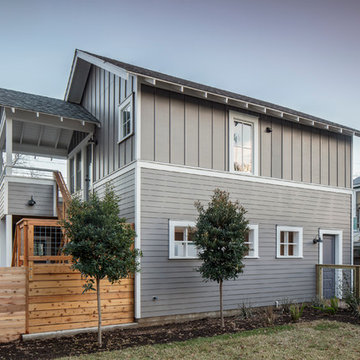
Tre Dunham
Design by Donna Osborn
オースティンにある高級な小さなトラディショナルスタイルのおしゃれな家の外観 (混合材サイディング、マルチカラーの外壁) の写真
オースティンにある高級な小さなトラディショナルスタイルのおしゃれな家の外観 (混合材サイディング、マルチカラーの外壁) の写真
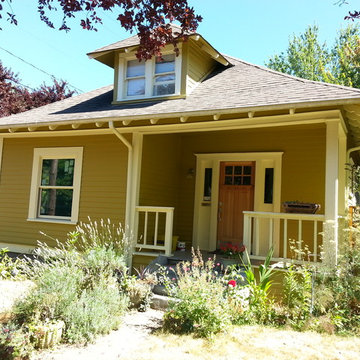
Living room addition for this 1940's bungalow.
Added aprox. 85 sf.
ポートランドにあるお手頃価格の小さなトラディショナルスタイルのおしゃれな二階建ての家 (黄色い外壁) の写真
ポートランドにあるお手頃価格の小さなトラディショナルスタイルのおしゃれな二階建ての家 (黄色い外壁) の写真
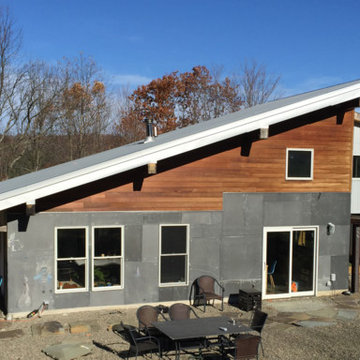
Shed roof dominates this very compact family home built from straw bales and a wide mix of reclaimed and recycled materials - including the side wall of slate chalkboards from a local school.
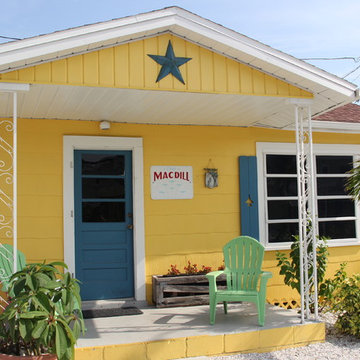
Beach Cottage on Sunset Beach, Treasure Island, FL
タンパにある低価格の小さなビーチスタイルのおしゃれな平屋 (黄色い外壁) の写真
タンパにある低価格の小さなビーチスタイルのおしゃれな平屋 (黄色い外壁) の写真
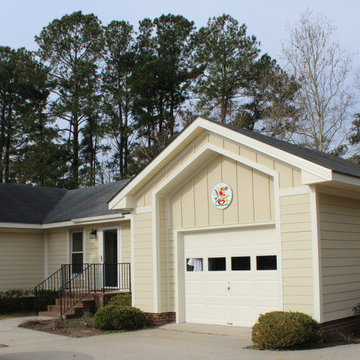
Changing from vinyl siding to Hardie Board was one of the small changes that made a huge impact on the overall look of the home.
ローリーにある低価格の小さなトラディショナルスタイルのおしゃれな家の外観 (黄色い外壁) の写真
ローリーにある低価格の小さなトラディショナルスタイルのおしゃれな家の外観 (黄色い外壁) の写真
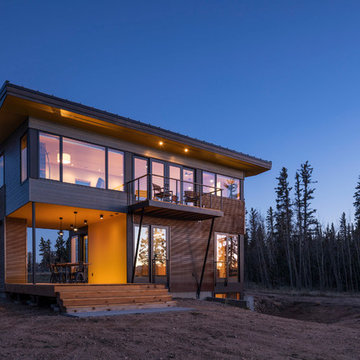
For more than a decade the owners of this property dreamed of replacing a well-worn trailer, parked by a previous owner onto a forested corner of the site, with a permanent structure that took advantage of breathtaking views across South Park basin. Accompanying a mutual friend nearly as long ago, the architect visited the site as a guest and years later could easily recall the inspiration inherent in the site. Ultimately dream and inspiration met to create this weekend retreat. With a mere 440 square feet planted in the ground, and just 1500 square feet combined across three levels, the design creates indoor and outdoor spaces to frame distant range views and protect inhabitants from the intense Colorado sun and evening chill with minimal impact on its surroundings.
Designed by Bryan Anderson
Construction by Mountain View Homes
Photographs by Troy Thies
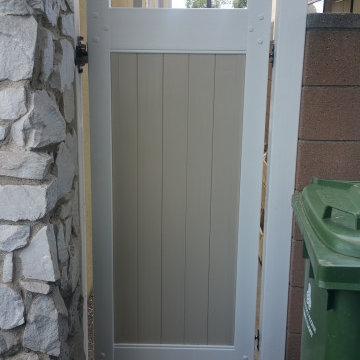
In this project we started with the kitchen renovation than we continued to the bathroom on the 2nd floor. The homeowner loved the work than he let us do all the rest of the house completely! We replaced the entire floors, windows, doors, we completely painted the walls, we removed a popcorn ceiling and smoothed out the walls and ceiling. we installed few sliding door in the enclosed patio. we replaced the roof over the enclosed patio. we installed new 5 ton A/C package unit on the top of the roof. We upgraded all the electrical and the panel box. we installed new tankless water heater. We painted the exterior of the house including all the wood trims. We installed new pool pump along with water solar panels for the pool. We installed new vinyl fences and gates in the front, side yards and around the pool equipment and we installed synthetic grass in the front yard. We also installed insulation and radiant barrier in the attic.
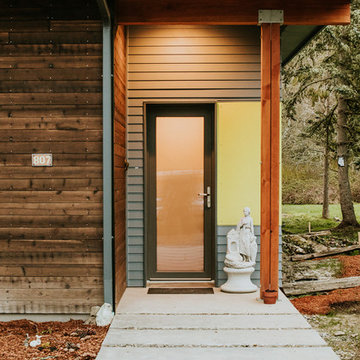
The Ballard Haus is an exciting Passive House design meant to fit onto a more compact urban lot while still providing an open and airy feeling for our clients. We built up to take full advantage of the extra sunlight for solar gain during the winter, and we crafted an open concept floor plan to maximize our client's space and budget.
Part of the goal of the Ballard Haus project was to create a design that could be used in a multitude of urban settings as we get ready to expand our reach into prefab Passive House options.
In this iteration of the Ballard Haus, yakisugi cedar and smooth hardi siding were chosen to complement and blend into the beautiful Pacific NW.
The entrance to our client's home manages both a timeless welcoming quality, while providing an elegant contemporary look.
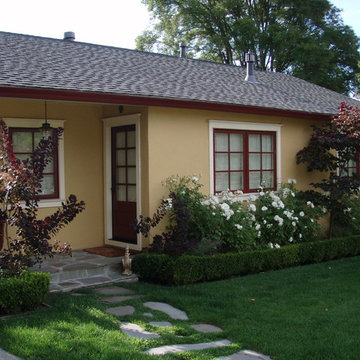
C2 "Palomino" on stucco. Benjamin Moore "Cottage Red" on Fascia, front door and windows.
サンフランシスコにある小さなトラディショナルスタイルのおしゃれな平屋 (漆喰サイディング、黄色い外壁) の写真
サンフランシスコにある小さなトラディショナルスタイルのおしゃれな平屋 (漆喰サイディング、黄色い外壁) の写真
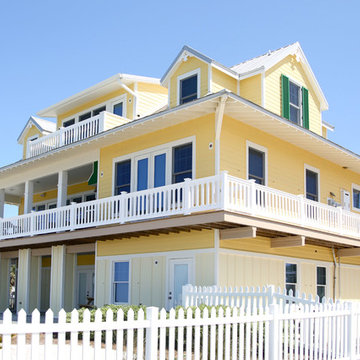
Bethany Brown
マイアミにある高級な小さなビーチスタイルのおしゃれな家の外観 (コンクリート繊維板サイディング、黄色い外壁) の写真
マイアミにある高級な小さなビーチスタイルのおしゃれな家の外観 (コンクリート繊維板サイディング、黄色い外壁) の写真
小さな家の外観 (マルチカラーの外壁、黄色い外壁) の写真
9
