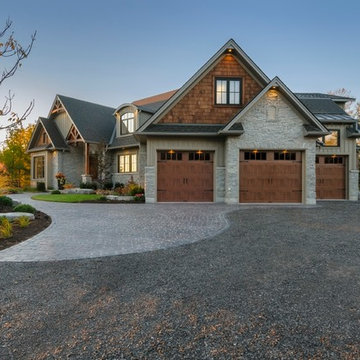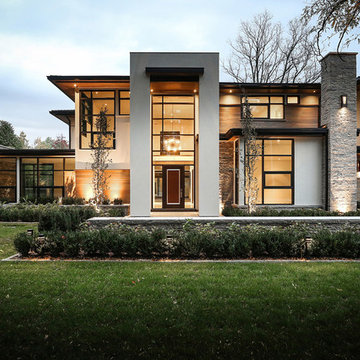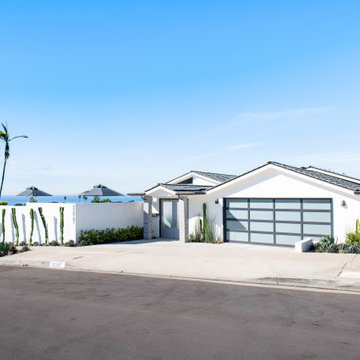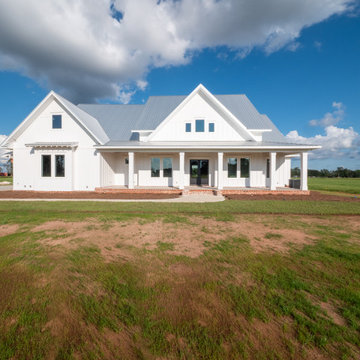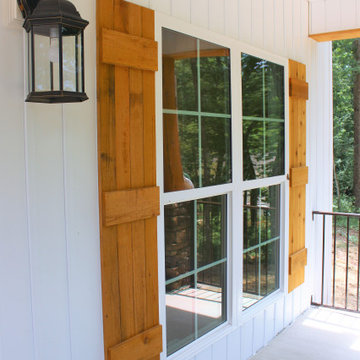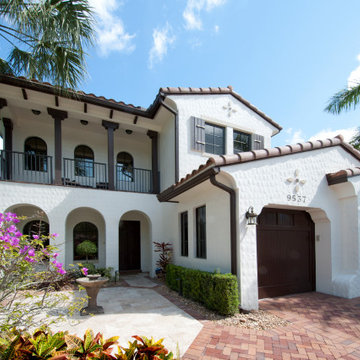家の外観 (マルチカラーの外壁) の写真
絞り込み:
資材コスト
並び替え:今日の人気順
写真 21〜40 枚目(全 35,236 枚)
1/4

Parade of Homes Gold Winner
This 7,500 modern farmhouse style home was designed for a busy family with young children. The family lives over three floors including home theater, gym, playroom, and a hallway with individual desk for each child. From the farmhouse front, the house transitions to a contemporary oasis with large modern windows, a covered patio, and room for a pool.
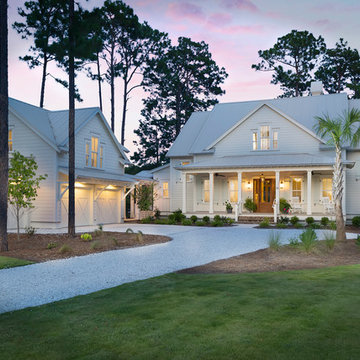
Lovely two story home in the heart of the low country in South Carolina. We have a nice, wide front porch - very traditional in the South - with a connecting walk-way to the garage, which also has an apartment above. The shell driveway is also very popular in the south. The exterior lighting really shows off this home with its beautiful and low maintenance landscaping.

Exterior farm house
Photography by Ryan Garvin
オレンジカウンティにある高級なビーチスタイルのおしゃれな家の外観の写真
オレンジカウンティにある高級なビーチスタイルのおしゃれな家の外観の写真
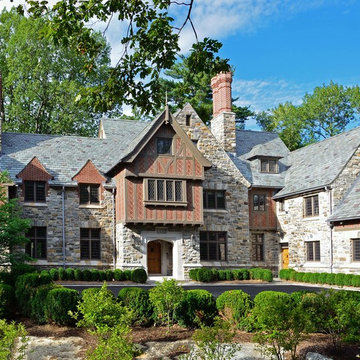
The façade of this home displays a masterful use of forms, textures and materials.
他の地域にあるトラディショナルスタイルのおしゃれな家の外観 (混合材サイディング、マルチカラーの外壁) の写真
他の地域にあるトラディショナルスタイルのおしゃれな家の外観 (混合材サイディング、マルチカラーの外壁) の写真
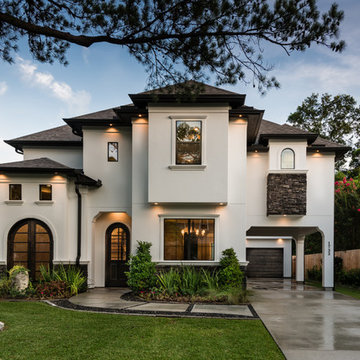
Builder: Cabo Custom Homes
Photo: Architectural Photography Group
ヒューストンにあるトラディショナルスタイルのおしゃれな家の外観 (漆喰サイディング) の写真
ヒューストンにあるトラディショナルスタイルのおしゃれな家の外観 (漆喰サイディング) の写真
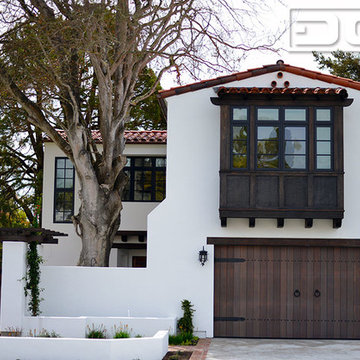
Santa Cruz, CA - This custom architectural garage door and gate project in the Northern California area was designed in a Spanish Colonial style and crafted by hand to capture that charming appeal of old world door craftsmanship found throughout Europe. The custom home was exquisitely built without sparing a single detail that would engulf the Spanish Colonial authentic architectural design. Beautiful, hand-selected terracotta roof tiles and white plastered walls just like in historical homes in Colonial Spain were used for this home construction, not to mention the wooden beam detailing particularly on the bay window above the garage. All these authentic Spanish Colonial architectural elements made this home the perfect backdrop for our custom Spanish Colonial Garage Doors and Gates.
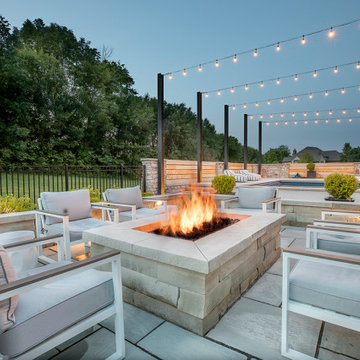
Modern landscape with swimming pool, front entry court, fire pit, raised pool, limestone patio, industrial lighting, boulder wall, covered exterior kitchen, and large retaining wall.

Vivienda familiar con marcado carácter de la arquitectura tradicional Canaria, que he ha querido mantener en los elementos de fachada usando la madera de morera tradicional en las jambas, las ventanas enrasadas en el exterior de fachada, pero empleando materiales y sistemas contemporáneos como la hoja oculta de aluminio, la plegable (ambas de Cortizo) o la pérgola bioclimática de Saxun. En los interiores se recupera la escalera original y se lavan los pilares para llegar al hormigón. Se unen los espacios de planta baja para crear un recorrido entre zonas de día. Arriba se conserva el práctico espacio central, que hace de lugar de encuentro entre las habitaciones, potenciando su fuerza con la máxima apertura al balcón canario a la fachada principal.
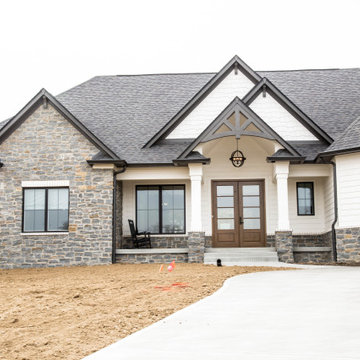
Stone, brick and clapboard mix to add interest and appeal to the home's traditional exterior.
インディアナポリスにある高級なコンテンポラリースタイルのおしゃれな家の外観 (混合材サイディング、下見板張り) の写真
インディアナポリスにある高級なコンテンポラリースタイルのおしゃれな家の外観 (混合材サイディング、下見板張り) の写真
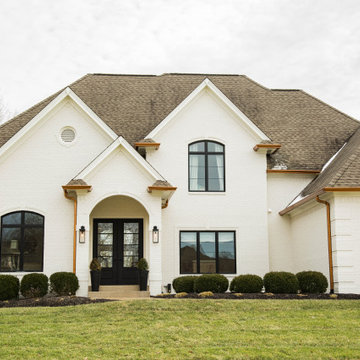
The exterior brick of the home was painted to provide a more contemporary look.
インディアナポリスにある高級なコンテンポラリースタイルのおしゃれな家の外観 (レンガサイディング) の写真
インディアナポリスにある高級なコンテンポラリースタイルのおしゃれな家の外観 (レンガサイディング) の写真
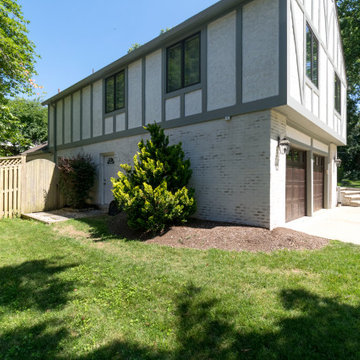
Freshly painted large Tudor home with white stucco, lime washed brick, patterned exterior trim boards and six inch gutters and downspouts.
ボルチモアにある高級なシャビーシック調のおしゃれな家の外観 (コンクリート繊維板サイディング、マルチカラーの外壁、ウッドシングル張り) の写真
ボルチモアにある高級なシャビーシック調のおしゃれな家の外観 (コンクリート繊維板サイディング、マルチカラーの外壁、ウッドシングル張り) の写真

Light and Airy! Fresh and Modern Architecture by Arch Studio, Inc. 2021
サンフランシスコにあるラグジュアリーなトランジショナルスタイルのおしゃれな家の外観 (漆喰サイディング) の写真
サンフランシスコにあるラグジュアリーなトランジショナルスタイルのおしゃれな家の外観 (漆喰サイディング) の写真
家の外観 (マルチカラーの外壁) の写真
2
