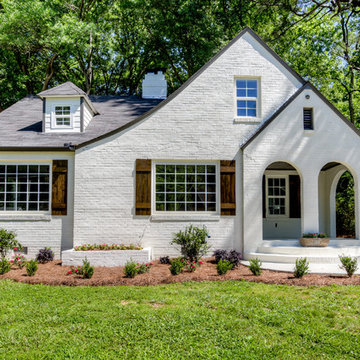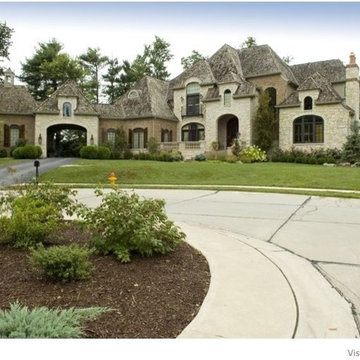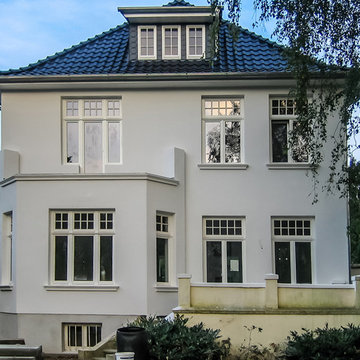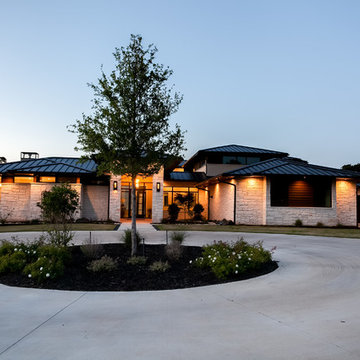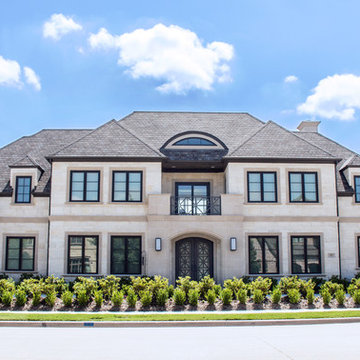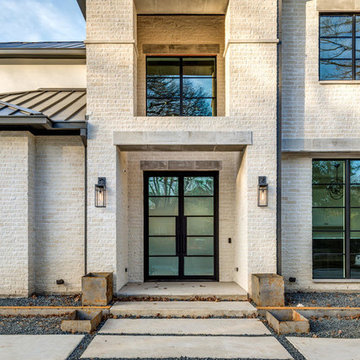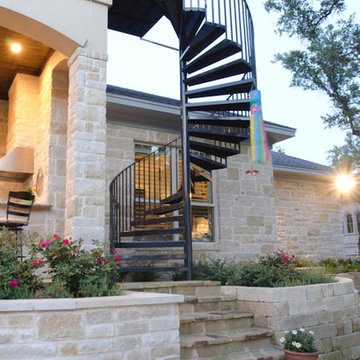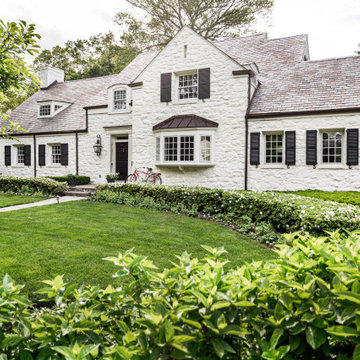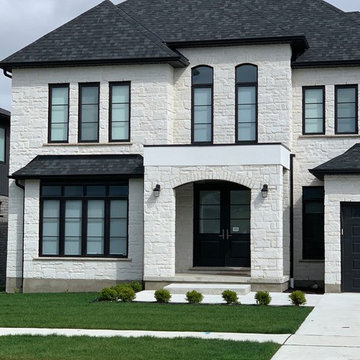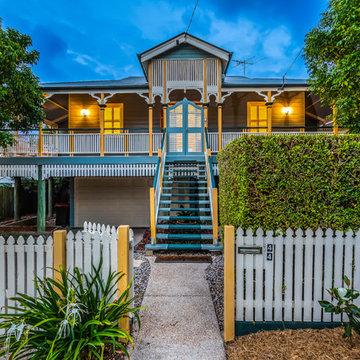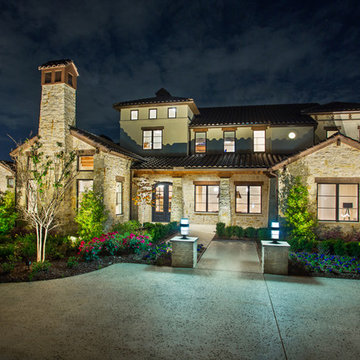白い家 (マルチカラーの外壁、石材サイディング) の写真
絞り込み:
資材コスト
並び替え:今日の人気順
写真 141〜160 枚目(全 4,017 枚)
1/4
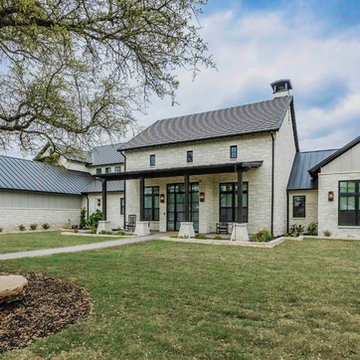
This timeless Farmhouse reflects the traditional massing of a German inspired Texas Farmhouse. With a combination of Metal and Flat tile roof, this farmhouse combines the timeless look of a farmhouse and the elegance and functionality of a modern home for contemporary living ideal for family and entertaining.
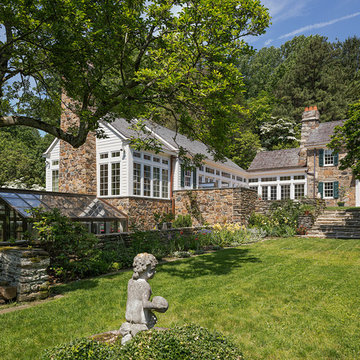
The new, two-story addition encloses a central courtyard and offers a vantage point from which to experience the formal face of the original house and adjacent gardens.
Photography: Sam Oberter
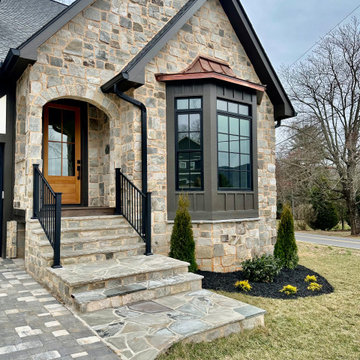
French Country Tudor
他の地域にあるラグジュアリーな中くらいなシャビーシック調のおしゃれな家の外観 (石材サイディング、縦張り) の写真
他の地域にあるラグジュアリーな中くらいなシャビーシック調のおしゃれな家の外観 (石材サイディング、縦張り) の写真
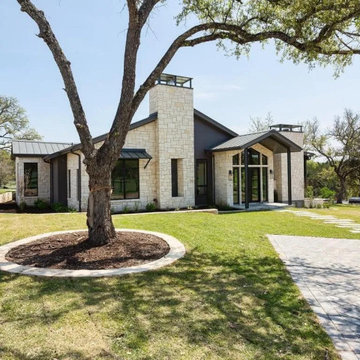
Inspiration for a contemporary barndominium
オースティンにあるラグジュアリーなコンテンポラリースタイルのおしゃれな家の外観 (石材サイディング) の写真
オースティンにあるラグジュアリーなコンテンポラリースタイルのおしゃれな家の外観 (石材サイディング) の写真
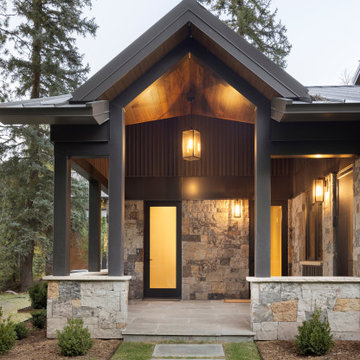
The strongest feature of this design is the passage of natural sunlight through every space in the home. The grand hall with clerestory windows, the glazed connection bridge from the primary garage to the Owner’s foyer aligns with the dramatic lighting to allow this home glow both day and night. This light is influenced and inspired by the evergreen forest on the banks of the Florida River. The goal was to organically showcase warm tones and textures and movement. To do this, the surfaces featured are walnut floors, walnut grain matched cabinets, walnut banding and casework along with other wood accents such as live edge countertops, dining table and benches. To further play with an organic feel, thickened edge Michelangelo Quartzite Countertops are at home in the kitchen and baths. This home was created to entertain a large family while providing ample storage for toys and recreational vehicles. Between the two oversized garages, one with an upper game room, the generous riverbank laws, multiple patios, the outdoor kitchen pavilion, and the “river” bath, this home is both private and welcoming to family and friends…a true entertaining retreat.
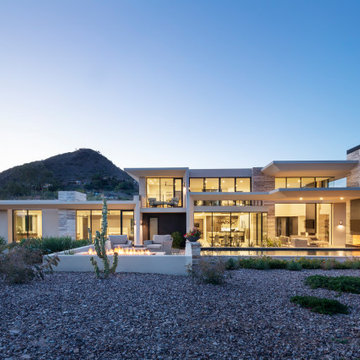
Light winglike plaster forms soar above the desert floor on this contemporary residence, while contrasting stone massing firmly grounds the architecture to the desert floor.
Project Details // Razor's Edge
Paradise Valley, Arizona
Architecture: Drewett Works
Builder: Bedbrock Developers
Interior design: Holly Wright Design
Landscape: Bedbrock Developers
Photography: Jeff Zaruba
Travertine walls: Cactus Stone
https://www.drewettworks.com/razors-edge/
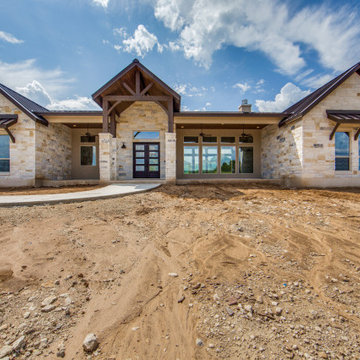
3,076 ft²: 3 bed/3 bath/1ST custom residence w/1,655 ft² boat barn located in Ensenada Shores At Canyon Lake, Canyon Lake, Texas. To uncover a wealth of possibilities, contact Michael Bryant at 210-387-6109!
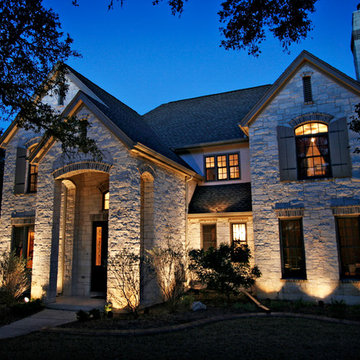
This stone house gives us that modern castle feeling. With outdoor lighting, safety, security and beauty are all acheived.
ミネアポリスにあるおしゃれな家の外観 (石材サイディング) の写真
ミネアポリスにあるおしゃれな家の外観 (石材サイディング) の写真
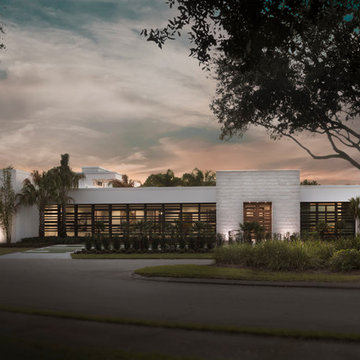
Photography: Jeff Davis Photography
オーランドにあるラグジュアリーな巨大なコンテンポラリースタイルのおしゃれな家の外観 (石材サイディング) の写真
オーランドにあるラグジュアリーな巨大なコンテンポラリースタイルのおしゃれな家の外観 (石材サイディング) の写真
白い家 (マルチカラーの外壁、石材サイディング) の写真
8
