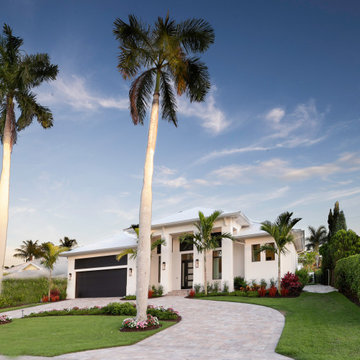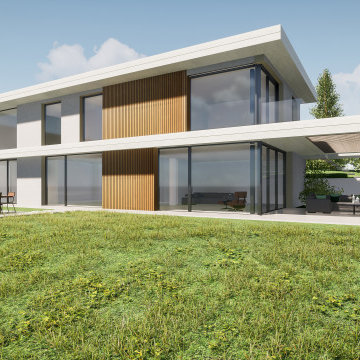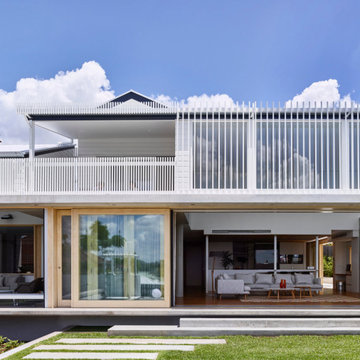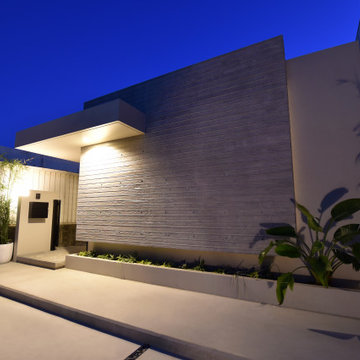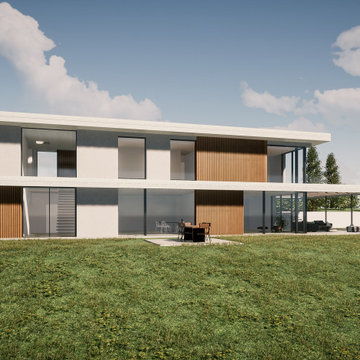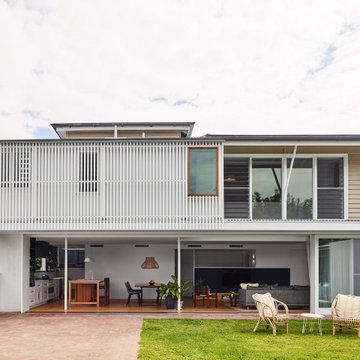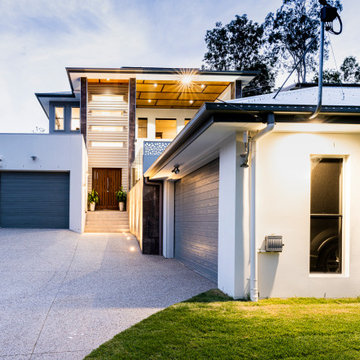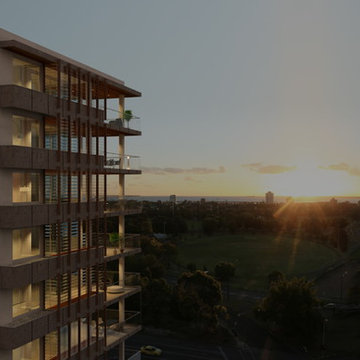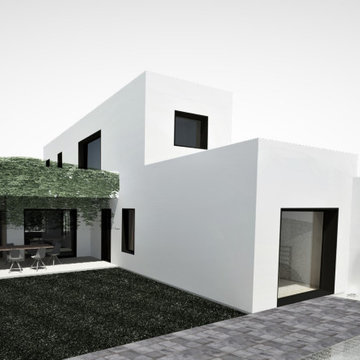家の外観 (マルチカラーの外壁、コンクリートサイディング) の写真
絞り込み:
資材コスト
並び替え:今日の人気順
写真 1〜20 枚目(全 51 枚)
1/5

a board-formed concrete wall accentuated by minimalist landscaping adds architectural interest, while providing for privacy at the exterior entry stair

This luxurious white modern house in Malibu is a true gem. The white concrete exterior, glass windows, and matching blue pool create a warm and inviting atmosphere, while the Greek modern style adds a touch of elegance.
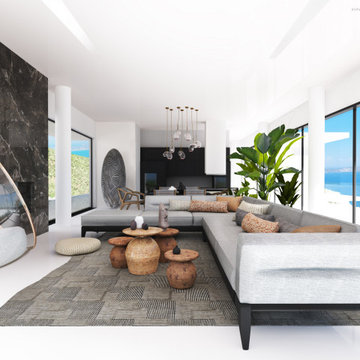
Keri region of Zakynthos Island is known for its beautiful beach and its crystal clear waters.
Levy villa is an architectural masterpiece. Designed by Lucy Lago, it blends harmoniously on the green landscape of Zakynthos island. Located on a hillside of Keri area, the villa boasts unobstructed, 180° sea views, with the islands of Marathia and Peluzo visible in the distance.
The villa was designed with particular attention to detail and luxury living in mind. Levy will be build in a sustainable, eco-friendly style with a surface area of 200 sqm + basement. The main living space has a 10m long window, opening up onto the large pool (70 sqm) and a terrace with expansive sea views. The property contains two swimming pools, jacuzzi, parking area for two cars, open kitchen with barbecue, open sitting area, which has infinity sea view, wonderful garden with local bushes, flowers and trees. The ground floor of the villa consist by open plan kitchen, living room, dining area, pantry and guest bathroom and bedroom with bathroom. The basement consist by tree large bedrooms, each of them has big bathroom and most enjoy breathtaking sea views, wardrobe's room, celler, fitness, wc and technical area.
Levy is an exquisite spectacle of minimalism, colour and form built on an island of unique identity. The luminous, picturesque island of Zakynthos. It offers complete privacy plus easy access to many beaches, the closest being just 4.8 km away.
Levi's simple luxury and purity of materials will make you fall in love at first sight, promoting unlimited moments of relaxation on an island of unspoiled beauty and authenticity. Keri region of Zakynthos Island is known for its beautiful beach and its crystal clear waters.
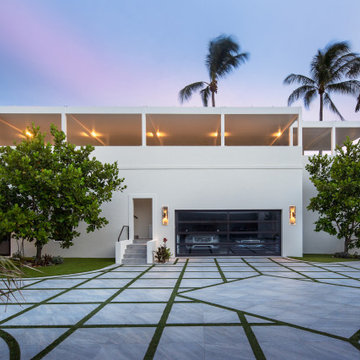
This luxurious home boasts a stunningly manicured courtyard and eye-catching entryway columns that transport you back in time to Old World architecture. With a rooftop pool deck offering panoramic views, it's the perfect place to unwind and entertain. But with the scorching sun beating down, the pool deck was far from ideal. That's where the pergola pool cover came in. This stylish addition provides both shade and rain protection, while blending seamlessly with the refined architecture of the house.
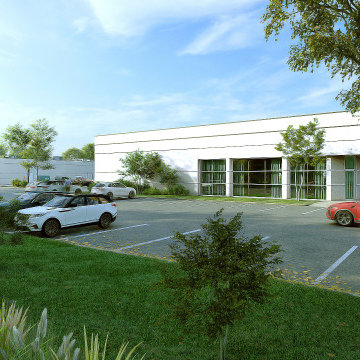
With the help of 3D Architectural Rendering Service, You can provide clients with clear and concise images that depict their ideas for the design of a space. This assists clients in decision-making and helps to avoid costly errors.
Commercial exteriors are always challenging to articulate but have done a fantastic job with the facade design of the Modern Commercial Building Design in Orlando, Florida. Featuring a bold, modernistic aesthetic, the sleek lines of this building make the Single-story midrise seem like a futuristic masterpiece.
Yantram is here to help with its high-quality commercial building’s 3D Architectural Rendering Service. From simple general renders for flyers and websites, to fully interactive 3d models for games and programs, they have what you need. Architectural Design Studio will provide the perfect Rendering services for your product in whatever format you need it. The high quality of their professional architectural design studio comes as a result of their dedication to the creation of high-quality renders and the knowledge about rendering software that’s needed to create them.
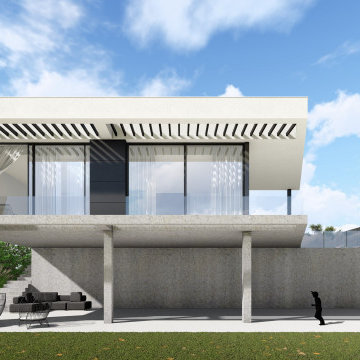
Fachada de estilo moderno/mediterráneo que destaca por sus espacios abiertos, mediante grandes ventanas o el porche destapado con espacio para un chill out.
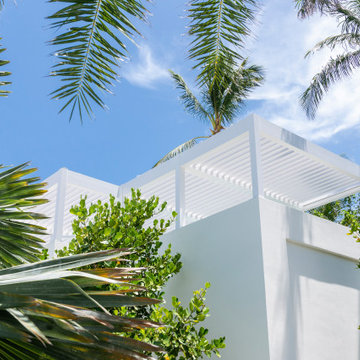
This luxurious home boasts a stunningly manicured courtyard and eye-catching entryway columns that transport you back in time to Old World architecture. With a rooftop pool deck offering panoramic views, it's the perfect place to unwind and entertain. But with the scorching sun beating down, the pool deck was far from ideal. That's where the pergola pool cover came in. This stylish addition provides both shade and rain protection, while blending seamlessly with the refined architecture of the house.
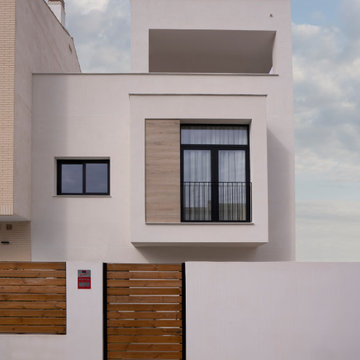
UNIFAMILIAR CON ESTAR-COMEDOR-COCINA,TERRAZAS, 2 HABITACIONES,2 BAÑOS,LAVADERO
他の地域にあるお手頃価格の中くらいなコンテンポラリースタイルのおしゃれな家の外観 (コンクリートサイディング、混合材屋根、外階段) の写真
他の地域にあるお手頃価格の中くらいなコンテンポラリースタイルのおしゃれな家の外観 (コンクリートサイディング、混合材屋根、外階段) の写真
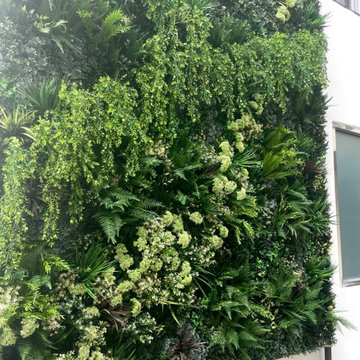
Providing beautiful custom arrangements for boutique hotels, outdoor spaces, homes, and your home. Designed in Thousand Oaks, shipped all across Southern California.
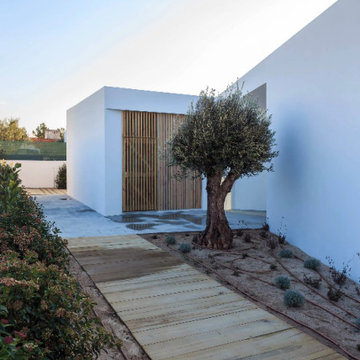
Designed and realized by WL3 Designs, The Albero Respite is a paradigm of contemporary minimalist architecture, where serene simplicity meets functional elegance. Named after the Italian word for 'tree', the home pays homage to the solitary olive tree gracing its courtyard, symbolizing peace and resilience.
This single-story structure emerges from the landscape with clean lines and expansive glass facades that dissolve the barriers between indoor space and the natural world outside. White, the dominant hue, serves not just as a design choice but as a canvas for the play of light and shadow, changing with the sun’s whims.
WL3 Designs has meticulously crafted each element of The Albero Respite to embody the principles of sustainable design while providing a haven of tranquility.
The home's orientation and glazing are engineered to optimize natural light and promote passive heating and cooling, reducing the need for artificial climate control. It stands as a testament to the possibility of living in harmony with nature without forgoing modern luxury and comfort.
Designing for the desert requires in-depth understanding of the extreme temperatures that range here.
From freezing temperatures in the winter to blistering hot ones in the summer, the region contains every extreme, and the homes that are built in it must also. Rains and wind, endless sunshine, these are all elements that we considered when designing for this region.
In addition to using modern strategies, we referred to ancient design concepts embraced by native people for generations, combining the two to create modern homes in this timeless, desert environment.
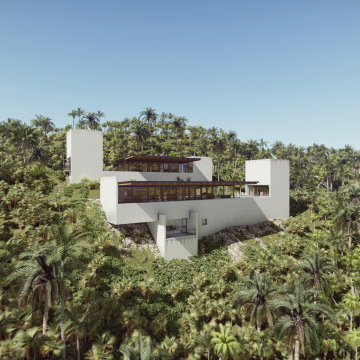
We have designed a primary structure that serves as a retaining wall against the landslide on the terrain.
The houses on the access side appear as two simple pavilions constructed with a modular wooden structure, while on the other side, they are perceived as two massive concrete volumes. The modular wooden frames are equipped with mechanical panels that function as hurricane shutters, which can be adjusted by the user for ventilation and interior lighting control.
家の外観 (マルチカラーの外壁、コンクリートサイディング) の写真
1
