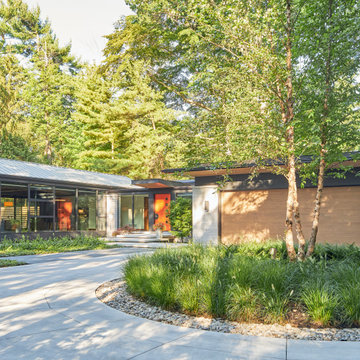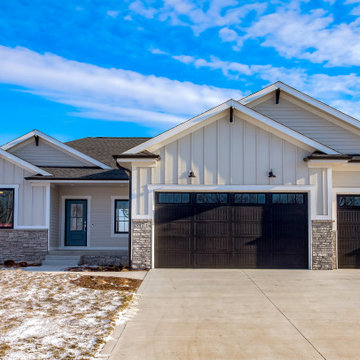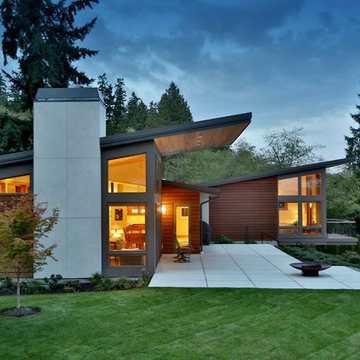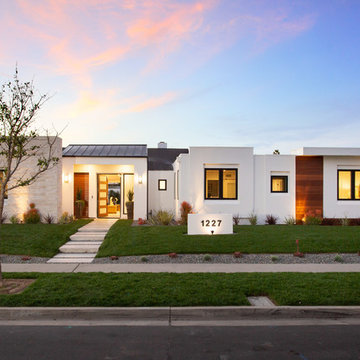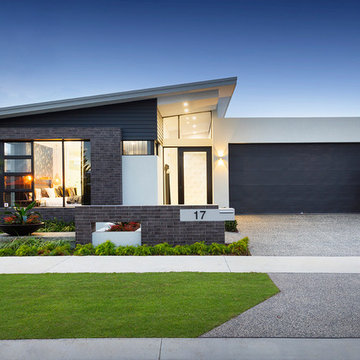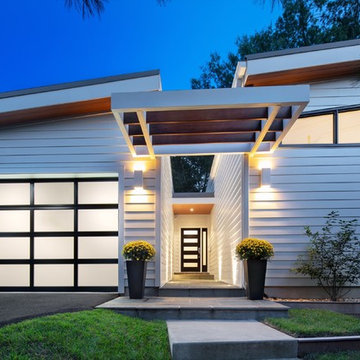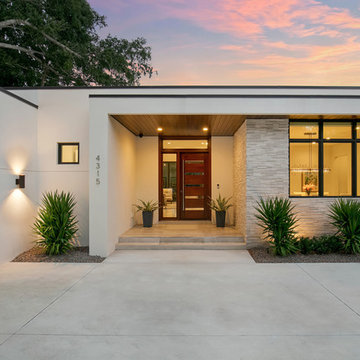家の外観 (マルチカラーの外壁) の写真
絞り込み:
資材コスト
並び替え:今日の人気順
写真 141〜160 枚目(全 17,240 枚)
1/4

The existing garage and passage has been successfully converted into a family / multi-use room and home office with W.C. Bi folding doors allow the space to be opened up into the gardens. The garage door opening has been retained and adapted to form a feature brick bay window with window seat to the home office, creating a serene workspace.

The indoor and outdoor kitchen is connected by sliding doors that stack back for easy access to both spaces. This angle shows how headers and rails in the exterior’s frame manage the motorized screens. When the glass doors are open and the screens are down, the indoor/outdoor division is eliminated and the options for cooking, lounging and dining expand. Additionally, this angle shows a close up of the stepping stones that serve as a bridge over the shallow lounge area of the pool.

Perfect for a small rental for income or for someone in your family, this one bedroom unit features an open concept.
サンディエゴにある小さなビーチスタイルのおしゃれな家の外観 (コンクリート繊維板サイディング、縦張り) の写真
サンディエゴにある小さなビーチスタイルのおしゃれな家の外観 (コンクリート繊維板サイディング、縦張り) の写真
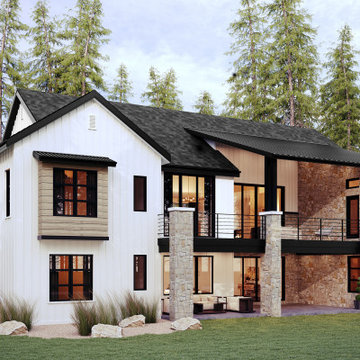
A thoughtful, well designed 5 bed, 6 bath custom ranch home with open living, a main level master bedroom and extensive outdoor living space.
This home’s main level finish includes +/-2700 sf, a farmhouse design with modern architecture, 15’ ceilings through the great room and foyer, wood beams, a sliding glass wall to outdoor living, hearth dining off the kitchen, a second main level bedroom with on-suite bath, a main level study and a three car garage.
A nice plan that can customize to your lifestyle needs. Build this home on your property or ours.
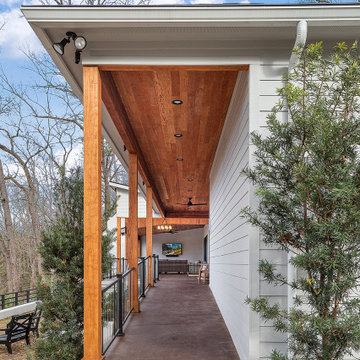
This gorgeous home renovation features an expansive kitchen with large, seated island, open living room with vaulted ceilings with exposed wood beams, and plenty of finished outdoor living space to enjoy the gorgeous outdoor views.
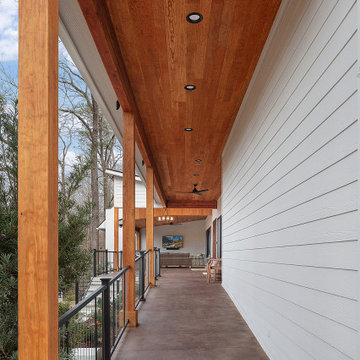
This gorgeous home renovation features an expansive kitchen with large, seated island, open living room with vaulted ceilings with exposed wood beams, and plenty of finished outdoor living space to enjoy the gorgeous outdoor views.
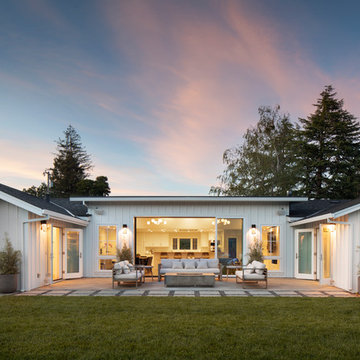
Exterior view of house from rear yard with multi-slide doors to main living areas and french doors from bedrooms to the exterior patio
サンフランシスコにある高級な中くらいなカントリー風のおしゃれな家の外観の写真
サンフランシスコにある高級な中くらいなカントリー風のおしゃれな家の外観の写真
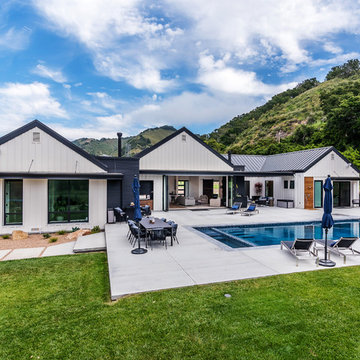
Entertainers patio area.
サンルイスオビスポにある高級なカントリー風のおしゃれな家の外観 (コンクリート繊維板サイディング) の写真
サンルイスオビスポにある高級なカントリー風のおしゃれな家の外観 (コンクリート繊維板サイディング) の写真

Courtesy of Amy J Photography
サンフランシスコにあるお手頃価格の中くらいなトランジショナルスタイルのおしゃれな家の外観の写真
サンフランシスコにあるお手頃価格の中くらいなトランジショナルスタイルのおしゃれな家の外観の写真
家の外観 (マルチカラーの外壁) の写真
8



