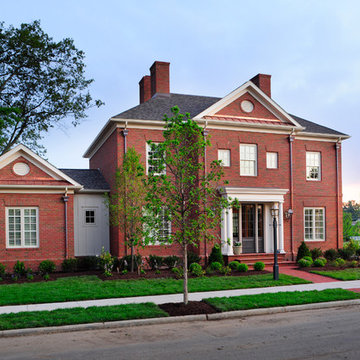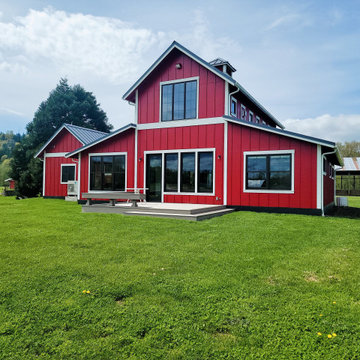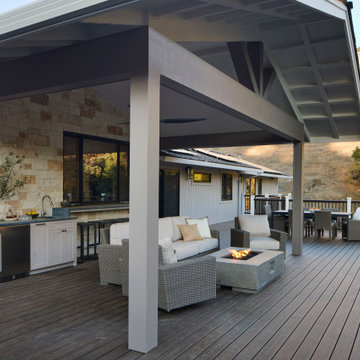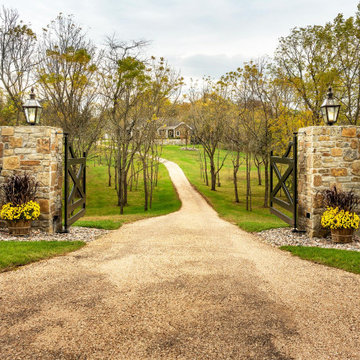家の外観 (マルチカラーの外壁、縦張り) の写真
絞り込み:
資材コスト
並び替え:今日の人気順
写真 1〜20 枚目(全 144 枚)
1/5

The transformation of this ranch-style home in Carlsbad, CA, exemplifies a perfect blend of preserving the charm of its 1940s origins while infusing modern elements to create a unique and inviting space. By incorporating the clients' love for pottery and natural woods, the redesign pays homage to these preferences while enhancing the overall aesthetic appeal and functionality of the home. From building new decks and railings, surf showers, a reface of the home, custom light up address signs from GR Designs Line, and more custom elements to make this charming home pop.
The redesign carefully retains the distinctive characteristics of the 1940s style, such as architectural elements, layout, and overall ambiance. This preservation ensures that the home maintains its historical charm and authenticity while undergoing a modern transformation. To infuse a contemporary flair into the design, modern elements are strategically introduced. These modern twists add freshness and relevance to the space while complementing the existing architectural features. This balanced approach creates a harmonious blend of old and new, offering a timeless appeal.
The design concept revolves around the clients' passion for pottery and natural woods. These elements serve as focal points throughout the home, lending a sense of warmth, texture, and earthiness to the interior spaces. By integrating pottery-inspired accents and showcasing the beauty of natural wood grains, the design celebrates the clients' interests and preferences. A key highlight of the redesign is the use of custom-made tile from Japan, reminiscent of beautifully glazed pottery. This bespoke tile adds a touch of artistry and craftsmanship to the home, elevating its visual appeal and creating a unique focal point. Additionally, fabrics that evoke the elements of the ocean further enhance the connection with the surrounding natural environment, fostering a serene and tranquil atmosphere indoors.
The overall design concept aims to evoke a warm, lived-in feeling, inviting occupants and guests to relax and unwind. By incorporating elements that resonate with the clients' personal tastes and preferences, the home becomes more than just a living space—it becomes a reflection of their lifestyle, interests, and identity.
In summary, the redesign of this ranch-style home in Carlsbad, CA, successfully merges the charm of its 1940s origins with modern elements, creating a space that is both timeless and distinctive. Through careful attention to detail, thoughtful selection of materials, rebuilding of elements outside to add character, and a focus on personalization, the home embodies a warm, inviting atmosphere that celebrates the clients' passions and enhances their everyday living experience.
This project is on the same property as the Carlsbad Cottage and is a great journey of new and old.
Redesign of the kitchen, bedrooms, and common spaces, custom-made tile, appliances from GE Monogram Cafe, bedroom window treatments custom from GR Designs Line, Lighting and Custom Address Signs from GR Designs Line, Custom Surf Shower, and more.

Pacific Northwest Traditional Gable Two Story Home 3,617 SqFt, 4 Bedrooms, 3.5 Baths, 3-Car Garage, Guest Suite on Main Floor, Multi-Generational Living

Major Renovation and Reuse Theme to existing residence
Architect: X-Space Architects
パースにある高級な中くらいなラスティックスタイルのおしゃれな家の外観 (レンガサイディング、縦張り) の写真
パースにある高級な中くらいなラスティックスタイルのおしゃれな家の外観 (レンガサイディング、縦張り) の写真

All new design-build exterior with large cedar front porch.
Upper Arlington OH 2020
コロンバスにあるラグジュアリーなミッドセンチュリースタイルのおしゃれな家の外観 (混合材サイディング、マルチカラーの外壁、縦張り) の写真
コロンバスにあるラグジュアリーなミッドセンチュリースタイルのおしゃれな家の外観 (混合材サイディング、マルチカラーの外壁、縦張り) の写真

A Washington State homeowner selected Steelscape’s Eternal Collection® Urban Slate to uplift the style of their home with a stunning new roof. Built in 1993, this home featured an original teal roof with outdated, inferior paint technology.
The striking new roof features Steelscape’s Urban Slate on a classic standing seam profile. Urban Slate is a semi translucent finish which provides a deeper color that changes dynamically with daylight. This engaging color in conjunction with the clean, crisp lines of the standing seam profile uplift the curb appeal of this home and improve the integration of the home with its lush environment.
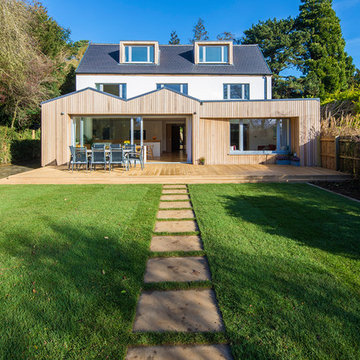
Timber rear extension with sliding doors opening out to the garden.
他の地域にあるお手頃価格の中くらいなコンテンポラリースタイルのおしゃれな家の外観 (マルチカラーの外壁、混合材屋根、縦張り) の写真
他の地域にあるお手頃価格の中くらいなコンテンポラリースタイルのおしゃれな家の外観 (マルチカラーの外壁、混合材屋根、縦張り) の写真
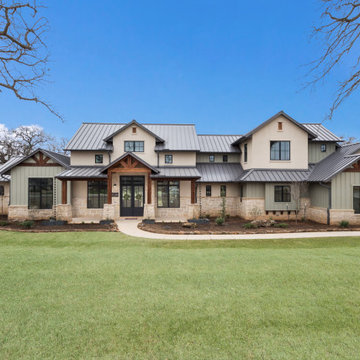
Nestled amidst lush greenery, this two-story farmhouse exudes timeless elegance. Its exterior features pristine white and cream stone wainscoting complemented by vibrant board and batten siding, evoking a charming rural aesthetic. Towering windows flood the interior with natural light, enhancing the spaciousness of the design. Stone border landscaping frames the expansive yard, completing the picturesque scene.

photo by Jeffery Edward Tryon
ニューアークにある高級な小さなモダンスタイルのおしゃれな家の外観 (混合材サイディング、マルチカラーの外壁、縦張り) の写真
ニューアークにある高級な小さなモダンスタイルのおしゃれな家の外観 (混合材サイディング、マルチカラーの外壁、縦張り) の写真
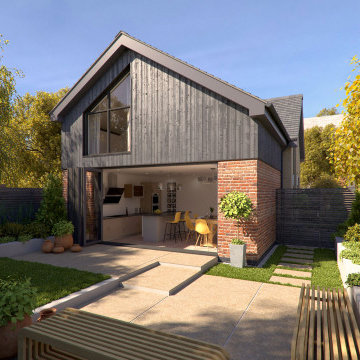
To the rear of the house is a dinind kitchen that opens up fully to the rear garden with the master bedroom above, benefiting from a large feature glazed unit set within the dark timber cladding.

Aluminium cladding. Larch cladding. Level threshold. Large format sliding glass doors. Open plan living.
エセックスにある高級な中くらいなモダンスタイルのおしゃれな家の外観 (混合材サイディング、混合材屋根、縦張り) の写真
エセックスにある高級な中くらいなモダンスタイルのおしゃれな家の外観 (混合材サイディング、混合材屋根、縦張り) の写真
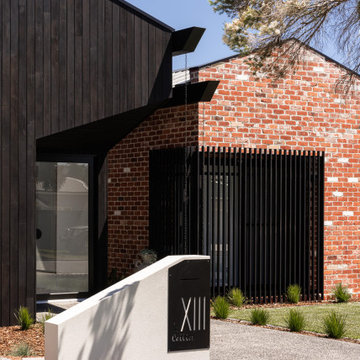
Major Renovation and Reuse Theme to existing residence
Architect: X-Space Architects
パースにある高級な中くらいなモダンスタイルのおしゃれな家の外観 (レンガサイディング、縦張り) の写真
パースにある高級な中くらいなモダンスタイルのおしゃれな家の外観 (レンガサイディング、縦張り) の写真
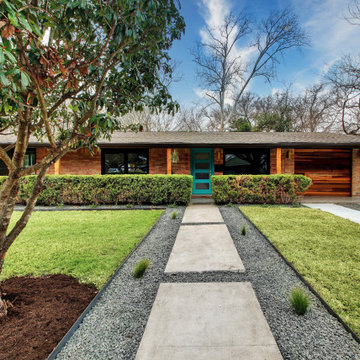
Exterior of a mid-century bungalow with water-wise landscaping in Austin, Texas
オースティンにあるお手頃価格のミッドセンチュリースタイルのおしゃれな家の外観 (レンガサイディング、マルチカラーの外壁、縦張り) の写真
オースティンにあるお手頃価格のミッドセンチュリースタイルのおしゃれな家の外観 (レンガサイディング、マルチカラーの外壁、縦張り) の写真
家の外観 (マルチカラーの外壁、縦張り) の写真
1


