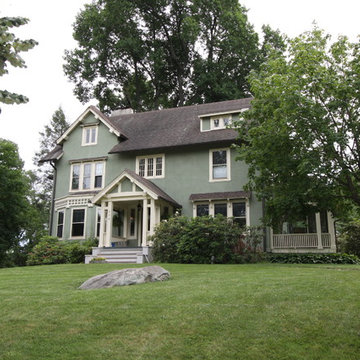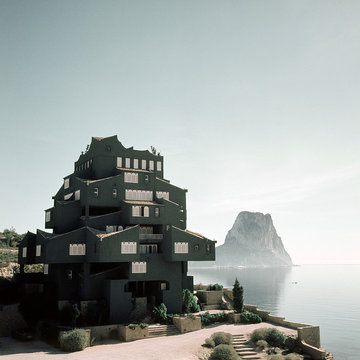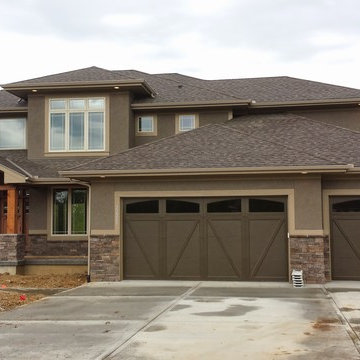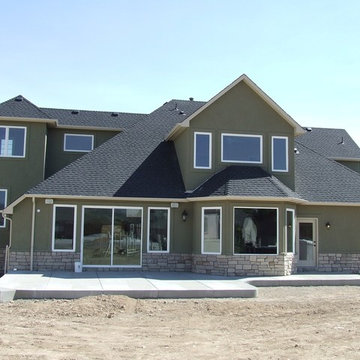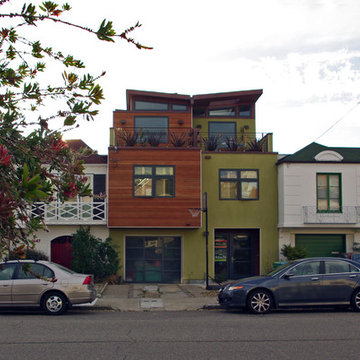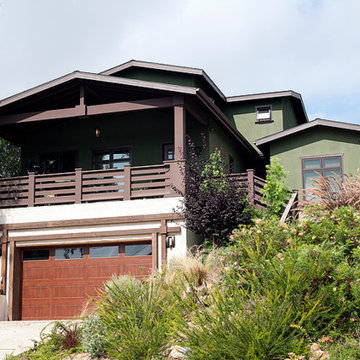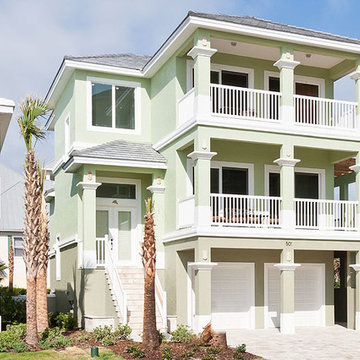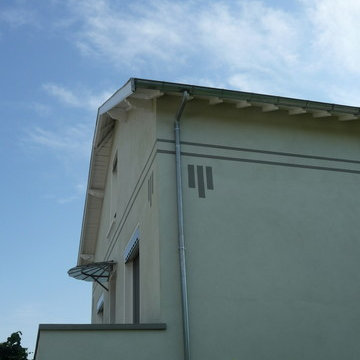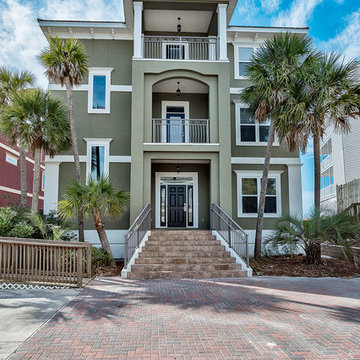三階建ての家 (緑の外壁、漆喰サイディング) の写真
絞り込み:
資材コスト
並び替え:今日の人気順
写真 1〜20 枚目(全 61 枚)
1/4
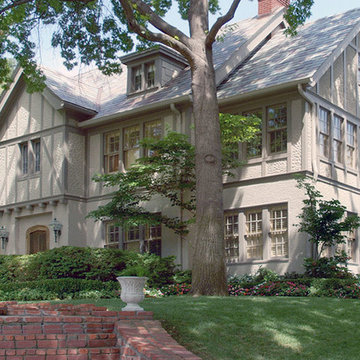
A new home office, master bathroom and master closet were added to the second story over the sunroom creating an expansive master suite. Three quarries were contacted and became sources for the multi-colored slate roof. As a result, the new and existing roofs are perfect matches. The unique stucco appearance of the second level was duplicated by our stucco subcontractor, who “punched” the fresh stucco with rag wrapped hands.
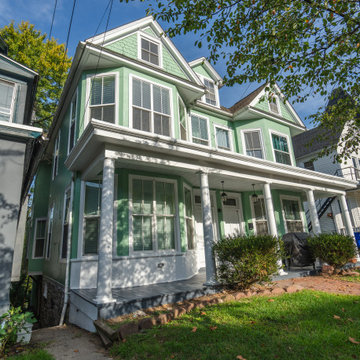
Came to this property in dire need of attention and care. We embarked on a comprehensive whole-house remodel, reimagining the layout to include three bedrooms and two full bathrooms, each with spacious walk-in closets. The heart of the home, our new kitchen, boasts ample pantry storage and a delightful coffee bar, while a built-in desk enhances the dining room. We oversaw licensed upgrades to plumbing, electrical, and introduced an efficient ductless mini-split HVAC system. Beyond the interior, we refreshed the exterior with new trim and a fresh coat of paint. Modern LED recessed lighting and beautiful luxury vinyl plank flooring throughout, paired with elegant bathroom tiles, completed this transformative journey. We also dedicated our craftsmanship to refurbishing and restoring the original staircase railings, bringing them back to life and preserving the home's timeless character.
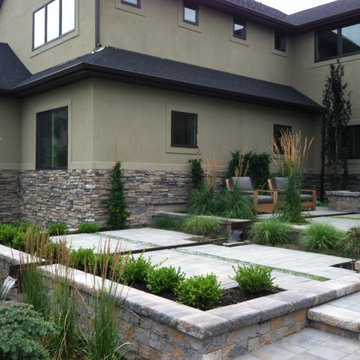
Complete Design & Build by Element Homes
ソルトレイクシティにあるコンテンポラリースタイルのおしゃれな家の外観 (漆喰サイディング、緑の外壁) の写真
ソルトレイクシティにあるコンテンポラリースタイルのおしゃれな家の外観 (漆喰サイディング、緑の外壁) の写真
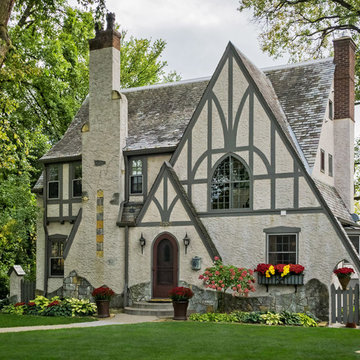
Exterior of Tudor Revival style residential home.
Exterior architectural photography by D'Arcy Leck.
ミネアポリスにある高級なトラディショナルスタイルのおしゃれな家の外観 (漆喰サイディング、緑の外壁) の写真
ミネアポリスにある高級なトラディショナルスタイルのおしゃれな家の外観 (漆喰サイディング、緑の外壁) の写真

Located in a neighborhood characterized by traditional bungalow style single-family residences, Orange Grove is a new landmark for the City of West Hollywood. The building is sensitively designed and compatible with the neighborhood, but differs in material palette and scale from its neighbors. Referencing architectural conventions of modernism rather than the pitched roof forms of traditional domesticity, the project presents a characteristic that is consistent with the eclectic and often unconventional demographic of West Hollywood. Distinct from neighboring structures, the building creates a strong relationship to the street by virtue of its large amount of highly usable balcony area in the front façade.
While there are dramatic and larger scale elements that define the building, it is also broken down into comprehensible human scale parts, and is itself broken down into two different buildings. Orange Grove displays a similar kind of iconoclasm as the Schindler House, an icon of California modernism, located a short distance away. Like the Schindler House, the conventional architectural elements of windows and porches become part of an abstract sculptural ensemble. At the Schindler House, windows are found in the gaps between structural concrete wall panels. At Orange Grove, windows are inserted in gaps between different sections of the building.
The design of Orange Grove is generated by a subtle balance of tensions. Building volumes and the placement of windows, doors and balconies are not static but rather constitute an active three-dimensional composition in motion. Each piece of the building is a strong and clearly defined shape, such as the corrugated metal surround that encloses the second story balcony in the east and north facades. Another example of this clear delineation is the use of two square profile balcony surrounds in the front façade that set up a dialogue between them—one is small, the other large, one is open at the front, the other is veiled with stainless steel slats. At the same time each balcony is balanced and related to other elements in the building, the smaller one to the driveway gate below and the other to the roll-up door and first floor balcony. Each building element is intended to read as an abstract form in itself—such as a window becoming a slit or windows becoming a framed box, while also becoming part of a larger whole. Although this building may not mirror the status quo it answers to the desires of consumers in a burgeoning niche market who want large, simple interior volumes of space, and a paradigm based on space, light and industrial materials of the loft rather than the bungalow.
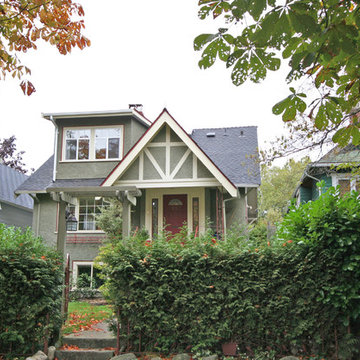
Front elevation showing dormer addition. Photo by Stevenson Design Works
バンクーバーにある高級な中くらいなトラディショナルスタイルのおしゃれな家の外観 (漆喰サイディング、緑の外壁) の写真
バンクーバーにある高級な中くらいなトラディショナルスタイルのおしゃれな家の外観 (漆喰サイディング、緑の外壁) の写真
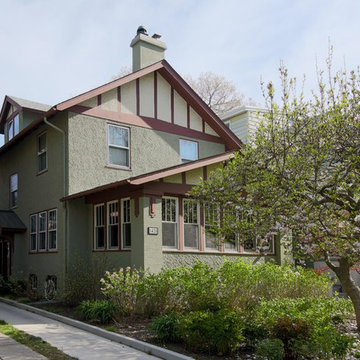
Design by Alan Halvorsen, Photography by Warren Johnson
ボストンにあるトラディショナルスタイルのおしゃれな家の外観 (漆喰サイディング、緑の外壁) の写真
ボストンにあるトラディショナルスタイルのおしゃれな家の外観 (漆喰サイディング、緑の外壁) の写真
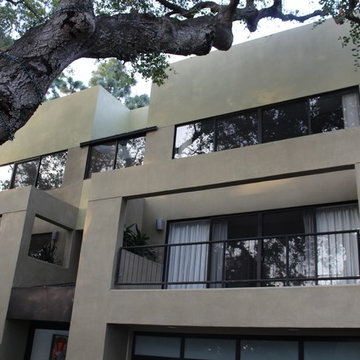
After coating with natural lime plaster in two shades of custom earthy green.
Scott Nelson
ロサンゼルスにあるコンテンポラリースタイルのおしゃれな家の外観 (漆喰サイディング、緑の外壁) の写真
ロサンゼルスにあるコンテンポラリースタイルのおしゃれな家の外観 (漆喰サイディング、緑の外壁) の写真
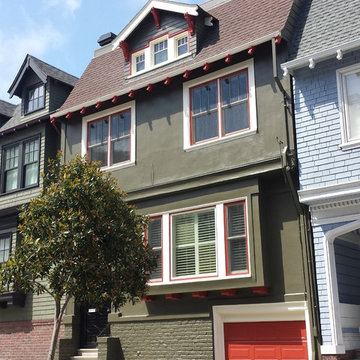
Steve Ryan
サンフランシスコにあるお手頃価格の中くらいなトラディショナルスタイルのおしゃれな三階建ての家 (漆喰サイディング、緑の外壁) の写真
サンフランシスコにあるお手頃価格の中くらいなトラディショナルスタイルのおしゃれな三階建ての家 (漆喰サイディング、緑の外壁) の写真
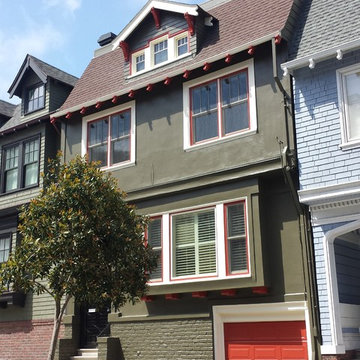
Steve Ryan
サンフランシスコにあるお手頃価格の中くらいなトラディショナルスタイルのおしゃれな三階建ての家 (漆喰サイディング、緑の外壁) の写真
サンフランシスコにあるお手頃価格の中くらいなトラディショナルスタイルのおしゃれな三階建ての家 (漆喰サイディング、緑の外壁) の写真
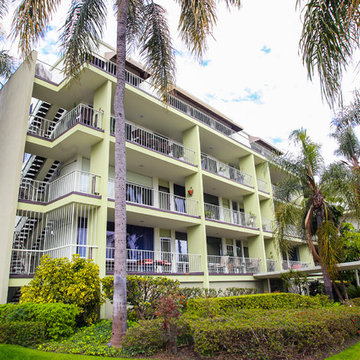
Here is a complete stucco renovation done for a condo unit in Long Beach. This expansive building is now renovated with new smooth stucco siding, and an exciting lime green color for extra curb appeal.
三階建ての家 (緑の外壁、漆喰サイディング) の写真
1
