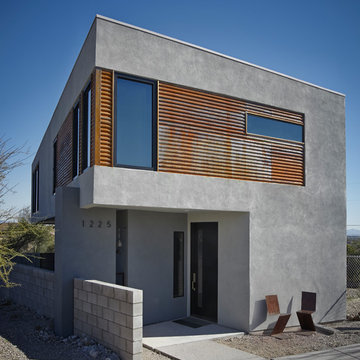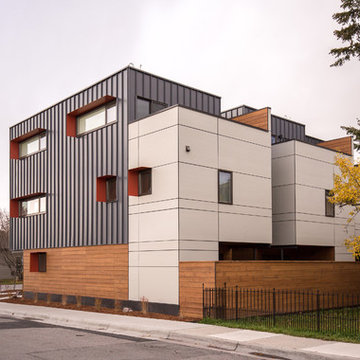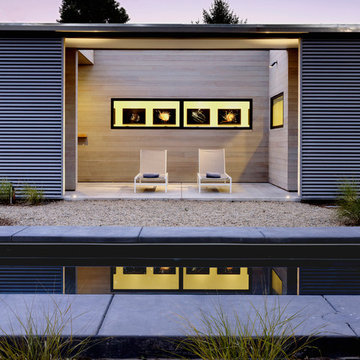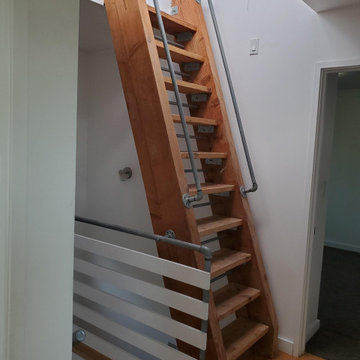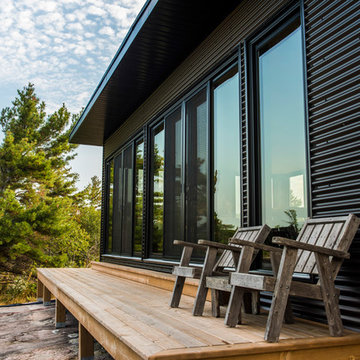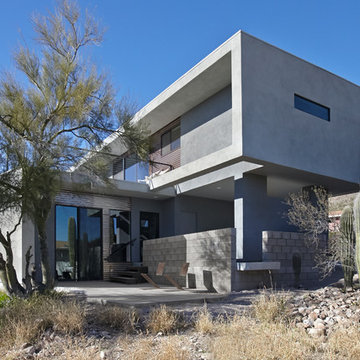小さな家の外観 (メタルサイディング) の写真
絞り込み:
資材コスト
並び替え:今日の人気順
写真 1〜20 枚目(全 138 枚)
1/5

A look at the two 20' Off Grid Micro Dwellings we built for New Old Stock Inc here at our Toronto, Canada container modification facility. Included here are two 20' High Cube shipping containers, 12'x20' deck and solar/sun canopy. Notable features include Spanish Ceder throughout, custom mill work, Calcutta tiled shower and toilet area, complete off grid solar power and water for both units.

The kitchen window herb box is one of a number of easily attached accessories. The exterior water spigot delivers both hot and cold water from the unit's on-demand water heater.
Photo by Kate Russell
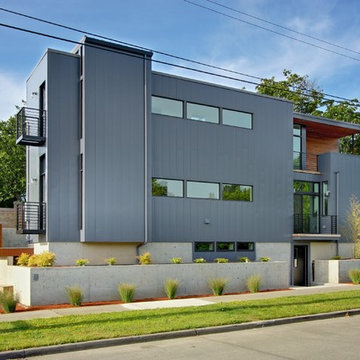
The two modules connect seamlessly above the site built basement.
シアトルにある低価格の小さなコンテンポラリースタイルのおしゃれな家の外観 (メタルサイディング) の写真
シアトルにある低価格の小さなコンテンポラリースタイルのおしゃれな家の外観 (メタルサイディング) の写真
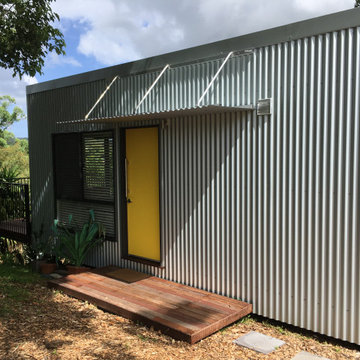
In keeping with the materiality of the wall cladding and the cantilevered design of the building, a simple lightweight aluminium and corrugated metal awning was positioned over the timber entry platform to provide rain shelter.
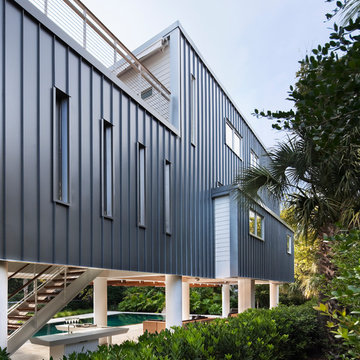
Photo Credit: Michael Moran
チャールストンにある小さなモダンスタイルのおしゃれな家の外観 (メタルサイディング) の写真
チャールストンにある小さなモダンスタイルのおしゃれな家の外観 (メタルサイディング) の写真

The cantilevered informal sitting area hangs out into the back yard. Floating aluminum steps create a path from the house to a raised ipe deck and down to the yard. The deep corrugations of the metal siding contrast with the vertical v-groove siding of the original ranch house. The floating steel and glass cube adds a dramatic interior volume and captures the view of the landscaped back yard.
Photo copyright Nathan Eikelberg

These contemporary accessory dwelling unit plans deliver an indoor-outdoor living space consisting of an open-plan kitchen, dining, living, laundry as also include two bedrooms all contained in 753 square feet. The design also incorporates 452 square feet of alfresco and terrace sun drenched external area are ideally suited to extended family visits or a separate artist’s studio. The size of the accessory dwelling unit plans harmonize with the local authority planning schemes that contain clauses for secondary ancillary dwellings. When correctly orientated on the site, the raking ceilings of the accessory dwelling unit plans conform to passive solar design principles and ensure solar heat gain during the cooler winter months.
The accessory dwelling unit plans recognize the importance on sustainability and energy-efficient design principles, achieving passive solar design principles by catching the winter heat gain when the sun is at lower azimuth and storing the radiant energy in the thermal mass of the reinforced concrete slab that operates as the heat sink. The calculated sun shading eliminates the worst of the summer heat gain through the accessory dwelling unit plans fenestration while awning highlight windows vent stale hot air along the southern elevation employing ‘stack effect’ ventilation.
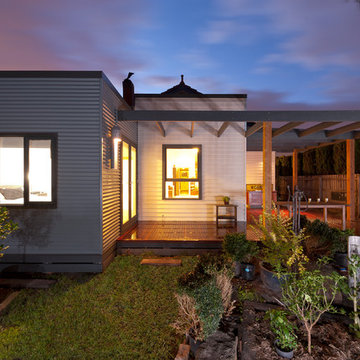
Construction: Cubitt Developments.
Image: sustainableimage.com.au
メルボルンにある小さなエクレクティックスタイルのおしゃれな家の外観 (メタルサイディング) の写真
メルボルンにある小さなエクレクティックスタイルのおしゃれな家の外観 (メタルサイディング) の写真
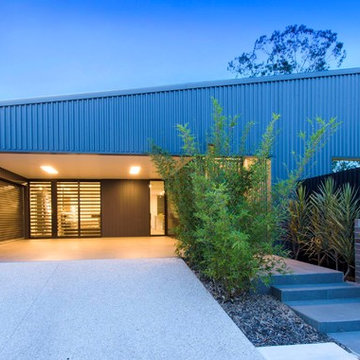
The tiled carport allows for an extention of the entertaining area when required.
ブリスベンにあるお手頃価格の小さなおしゃれな家の外観 (メタルサイディング) の写真
ブリスベンにあるお手頃価格の小さなおしゃれな家の外観 (メタルサイディング) の写真
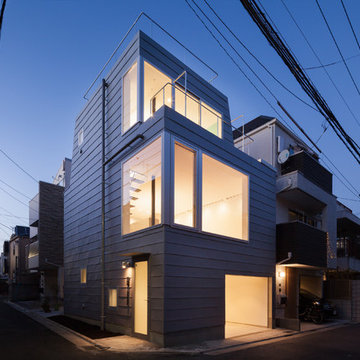
夜景です。交差点に対してL型に作られた窓にあかりが灯され際立ちます。
Photo by 吉田誠
東京23区にある小さなモダンスタイルのおしゃれな家の外観 (メタルサイディング) の写真
東京23区にある小さなモダンスタイルのおしゃれな家の外観 (メタルサイディング) の写真
小さな家の外観 (メタルサイディング) の写真
1

