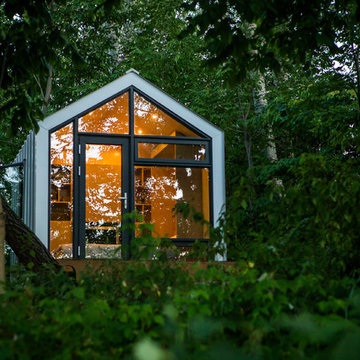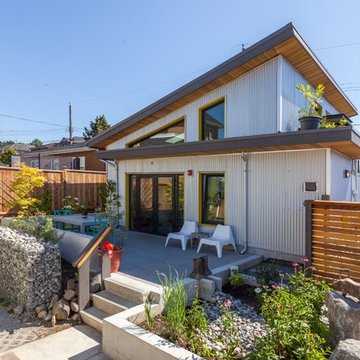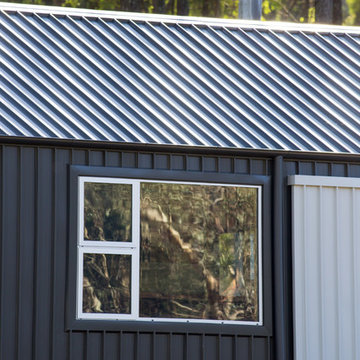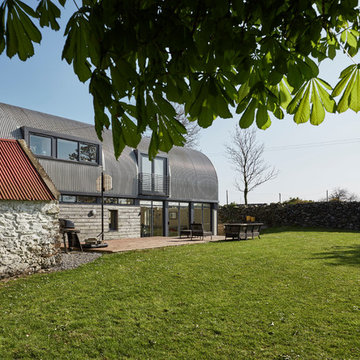グレーの家 (マルチカラーの外壁、メタルサイディング) の写真
絞り込み:
資材コスト
並び替え:今日の人気順
写真 1〜20 枚目(全 3,174 枚)
1/4
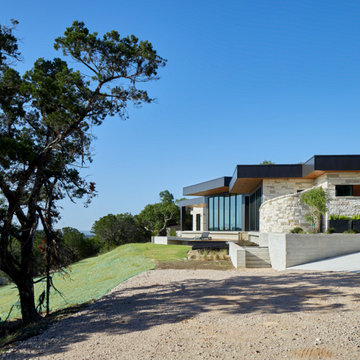
The sculptural form on the corner is the outdoor shower, inspired by the Client's trip to Belize. The orientation of the various forms of the home allows different views from each room.

A look at the two 20' Off Grid Micro Dwellings we built for New Old Stock Inc here at our Toronto, Canada container modification facility. Included here are two 20' High Cube shipping containers, 12'x20' deck and solar/sun canopy. Notable features include Spanish Ceder throughout, custom mill work, Calcutta tiled shower and toilet area, complete off grid solar power and water for both units.

Exterior of modern farmhouse style home, clad in corrugated grey steel with wall lighting, offset gable roof with chimney, detached guest house and connecting breezeway. Photo by Tory Taglio Photography

Small space living solutions are used throughout this contemporary 596 square foot townhome. Adjustable height table in the entry area serves as both a coffee table for socializing and as a dining table for eating. Curved banquette is upholstered in outdoor fabric for durability and maximizes space with hidden storage underneath the seat. Kitchen island has a retractable countertop for additional seating while the living area conceals a work desk and media center behind sliding shoji screens.
Calming tones of sand and deep ocean blue fill the tiny bedroom downstairs. Glowing bedside sconces utilize wall-mounting and swing arms to conserve bedside space and maximize flexibility.

2012 KuDa Photography
ポートランドにあるラグジュアリーなコンテンポラリースタイルのおしゃれな家の外観 (メタルサイディング) の写真
ポートランドにあるラグジュアリーなコンテンポラリースタイルのおしゃれな家の外観 (メタルサイディング) の写真
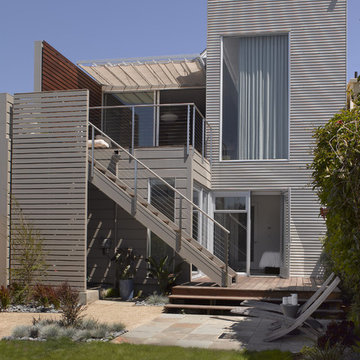
View of rear facade with a combination of corrugated metal siding and wood siding. Windows and doors are aluminum.
Photographed by Ken Gutmaker
サンフランシスコにある高級な中くらいなコンテンポラリースタイルのおしゃれな家の外観 (メタルサイディング) の写真
サンフランシスコにある高級な中くらいなコンテンポラリースタイルのおしゃれな家の外観 (メタルサイディング) の写真
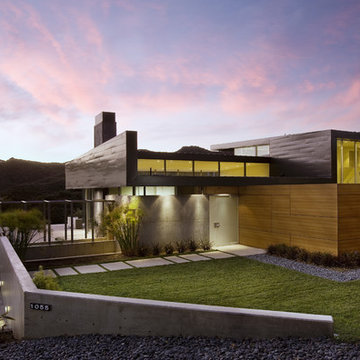
A mix of exterior materials mimic the earthy colors of the canyon.
Photo: Jim Bartsch
ロサンゼルスにあるモダンスタイルのおしゃれな家の外観 (メタルサイディング) の写真
ロサンゼルスにあるモダンスタイルのおしゃれな家の外観 (メタルサイディング) の写真

This 2,500 square-foot home, combines the an industrial-meets-contemporary gives its owners the perfect place to enjoy their rustic 30- acre property. Its multi-level rectangular shape is covered with corrugated red, black, and gray metal, which is low-maintenance and adds to the industrial feel.
Encased in the metal exterior, are three bedrooms, two bathrooms, a state-of-the-art kitchen, and an aging-in-place suite that is made for the in-laws. This home also boasts two garage doors that open up to a sunroom that brings our clients close nature in the comfort of their own home.
The flooring is polished concrete and the fireplaces are metal. Still, a warm aesthetic abounds with mixed textures of hand-scraped woodwork and quartz and spectacular granite counters. Clean, straight lines, rows of windows, soaring ceilings, and sleek design elements form a one-of-a-kind, 2,500 square-foot home
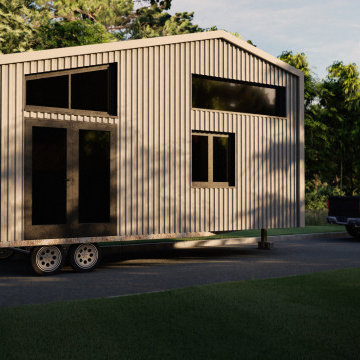
Tiny House with metal siding on wheels. Durable modern home.
アトランタにある高級な小さなモダンスタイルのおしゃれな家の外観 (メタルサイディング) の写真
アトランタにある高級な小さなモダンスタイルのおしゃれな家の外観 (メタルサイディング) の写真

I built this on my property for my aging father who has some health issues. Handicap accessibility was a factor in design. His dream has always been to try retire to a cabin in the woods. This is what he got.
It is a 1 bedroom, 1 bath with a great room. It is 600 sqft of AC space. The footprint is 40' x 26' overall.
The site was the former home of our pig pen. I only had to take 1 tree to make this work and I planted 3 in its place. The axis is set from root ball to root ball. The rear center is aligned with mean sunset and is visible across a wetland.
The goal was to make the home feel like it was floating in the palms. The geometry had to simple and I didn't want it feeling heavy on the land so I cantilevered the structure beyond exposed foundation walls. My barn is nearby and it features old 1950's "S" corrugated metal panel walls. I used the same panel profile for my siding. I ran it vertical to match the barn, but also to balance the length of the structure and stretch the high point into the canopy, visually. The wood is all Southern Yellow Pine. This material came from clearing at the Babcock Ranch Development site. I ran it through the structure, end to end and horizontally, to create a seamless feel and to stretch the space. It worked. It feels MUCH bigger than it is.
I milled the material to specific sizes in specific areas to create precise alignments. Floor starters align with base. Wall tops adjoin ceiling starters to create the illusion of a seamless board. All light fixtures, HVAC supports, cabinets, switches, outlets, are set specifically to wood joints. The front and rear porch wood has three different milling profiles so the hypotenuse on the ceilings, align with the walls, and yield an aligned deck board below. Yes, I over did it. It is spectacular in its detailing. That's the benefit of small spaces.
Concrete counters and IKEA cabinets round out the conversation.
For those who cannot live tiny, I offer the Tiny-ish House.
Photos by Ryan Gamma
Staging by iStage Homes
Design Assistance Jimmy Thornton

chadbourne + doss architects reimagines a mid century modern house. Nestled into a hillside this home provides a quiet and protected modern sanctuary for its family. Flush steel siding wraps from the roof to the ground providing shelter.
Photo by Benjamin Benschneider

After completion of expansion and exterior improvements. The owners wanted to build the deck as a DIY project.
リトルロックにある高級な中くらいなカントリー風のおしゃれな家の外観 (メタルサイディング) の写真
リトルロックにある高級な中くらいなカントリー風のおしゃれな家の外観 (メタルサイディング) の写真

This project encompasses the renovation of two aging metal warehouses located on an acre just North of the 610 loop. The larger warehouse, previously an auto body shop, measures 6000 square feet and will contain a residence, art studio, and garage. A light well puncturing the middle of the main residence brightens the core of the deep building. The over-sized roof opening washes light down three masonry walls that define the light well and divide the public and private realms of the residence. The interior of the light well is conceived as a serene place of reflection while providing ample natural light into the Master Bedroom. Large windows infill the previous garage door openings and are shaded by a generous steel canopy as well as a new evergreen tree court to the west. Adjacent, a 1200 sf building is reconfigured for a guest or visiting artist residence and studio with a shared outdoor patio for entertaining. Photo by Peter Molick, Art by Karin Broker
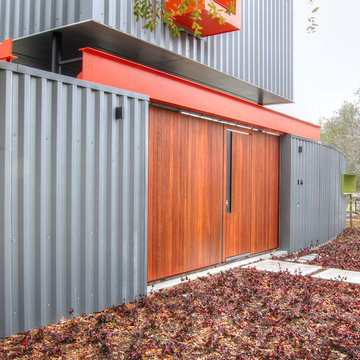
Front Wall of 16 Vanguard Way
ダラスにある中くらいなコンテンポラリースタイルのおしゃれな家の外観 (メタルサイディング) の写真
ダラスにある中くらいなコンテンポラリースタイルのおしゃれな家の外観 (メタルサイディング) の写真
グレーの家 (マルチカラーの外壁、メタルサイディング) の写真
1

