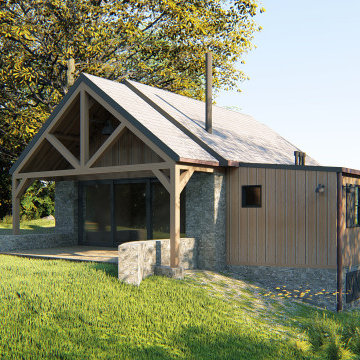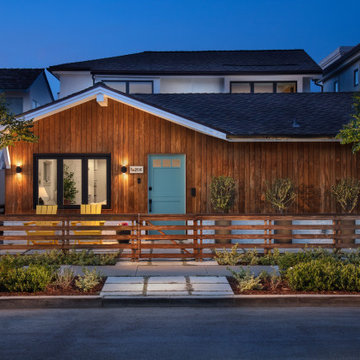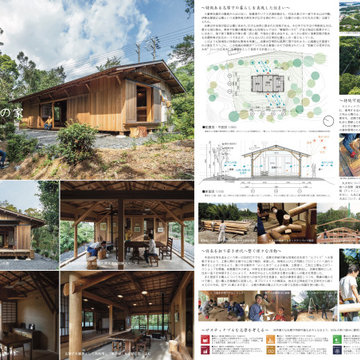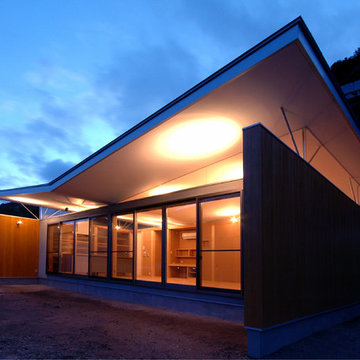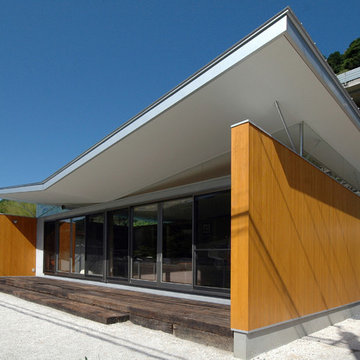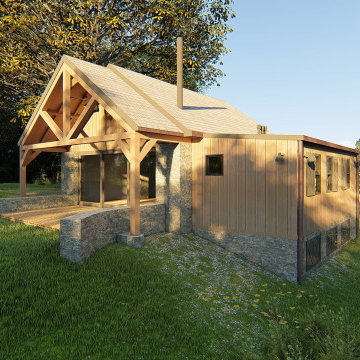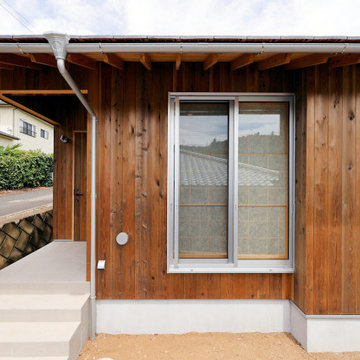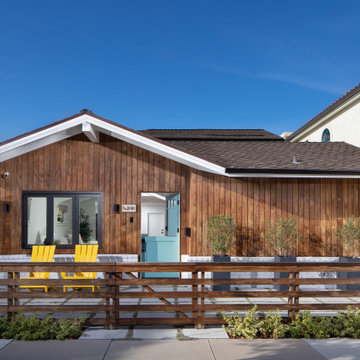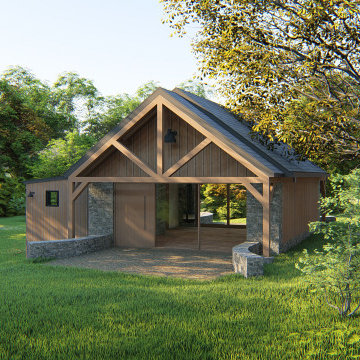小さな家の外観 (縦張り) の写真
絞り込み:
資材コスト
並び替え:今日の人気順
写真 1〜20 枚目(全 31 枚)
1/5

River Cottage- Florida Cracker inspired, stretched 4 square cottage with loft
タンパにある低価格の小さなカントリー風のおしゃれな家の外観 (縦張り) の写真
タンパにある低価格の小さなカントリー風のおしゃれな家の外観 (縦張り) の写真

photo by Jeffery Edward Tryon
フィラデルフィアにある高級な小さなミッドセンチュリースタイルのおしゃれな家の外観 (縦張り) の写真
フィラデルフィアにある高級な小さなミッドセンチュリースタイルのおしゃれな家の外観 (縦張り) の写真

Having just relocated to Cornwall, our homeowners Jo and Richard were eager to make the most of their beautiful, countryside surroundings. With a previously derelict outhouse on their property, they decided to transform this into a welcoming guest annex. Featuring natural materials and plenty of light, this barn conversion is complete with a patio from which to enjoy those stunning Cornish views.
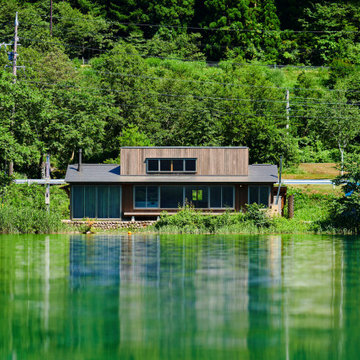
湖面までわずか1m、湧き水で満たされた水盤の遠く向こうには北アルプスの稜線が重なる。
間口は2間。土間はトンネル状に山と湖を繋ぎ、夏は濡れた水着のまま語らい、冬は汚れたブーツのまま薪ストーブで暖を取る。
生命力溢れるカラマツ貼りの居間は愚直に湖と向かい合い、移ろい行くさざなみをぼんやりと眺めることも、一歩濡縁に踏み出して湖へ飛び込むこともできる。
窓には、白みゆく朝靄の中で目覚めるように、暮れてからは家族の親密な時間を過ごせるように障子を嵌め、限られた広さの中に友人を招きたいと望んだロフトの窓際には、文机を設けてよりパーソナルな場所とした。
冬の積雪は1mをゆうに超える。
全てが白で満たされ鎮まりかった風景の中、さらに小さくなった小屋の灯りを訪ねるのが待ち遠しい。
https://www.ninkipen.jp/works/kosou/#house
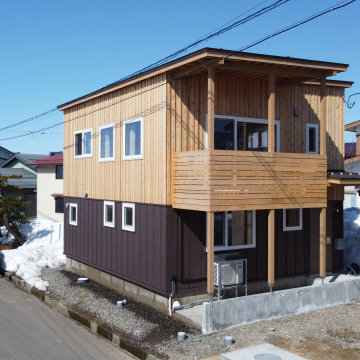
秋田県内陸に位置する横手市十文字町。県内でも有数の豪雪地帯のこの場所は、冬季間は1階部分が雪に覆われてしまい、室内からの見晴らしもままならない地域である。雪への対策としては、日常生活の主となるリビングを2階とし、冬季間の採光と見晴らしを確保した。屋根もまた、雪下ろしを前提として考え、緩い勾配屋根として作業の安全性を確保している。建築物エネルギー消費区域区分3、外皮平均熱還流率U=0.27W/㎡k
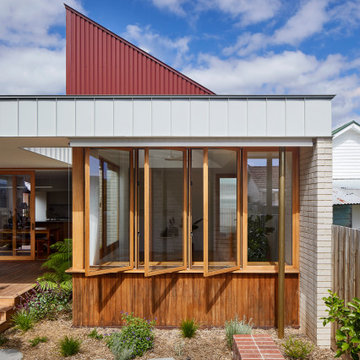
Coburg Frieze is a purified design that questions what’s really needed.
The interwar property was transformed into a long-term family home that celebrates lifestyle and connection to the owners’ much-loved garden. Prioritising quality over quantity, the crafted extension adds just 25sqm of meticulously considered space to our clients’ home, honouring Dieter Rams’ enduring philosophy of “less, but better”.
We reprogrammed the original floorplan to marry each room with its best functional match – allowing an enhanced flow of the home, while liberating budget for the extension’s shared spaces. Though modestly proportioned, the new communal areas are smoothly functional, rich in materiality, and tailored to our clients’ passions. Shielding the house’s rear from harsh western sun, a covered deck creates a protected threshold space to encourage outdoor play and interaction with the garden.
This charming home is big on the little things; creating considered spaces that have a positive effect on daily life.
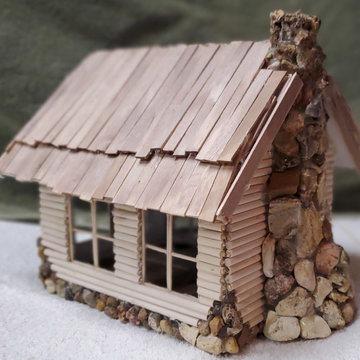
Requirements: An original personal design with a variety of materials. The original design was more complicated with a porch and dormer but time was limited. A redesign was made to use the following materials to complete the house: Popsicle sticks, dowel rods, pebbles from a garden and around the outside of a residential house, hot glue, toothpicks, foam board and acrylic brown paint. Scrap oak wood was used for the inside floor, left over from previous construction-related jobs. The pictures below illustrate the outcome, given as a Christmas Gift.
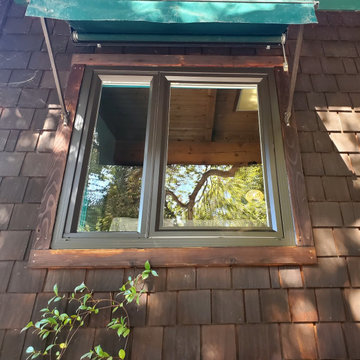
Newly installed Alside vinyl window with Architectural Bronze exterior finish nestled in the hills of Orinda.
サンフランシスコにあるお手頃価格の小さなラスティックスタイルのおしゃれな家の外観 (縦張り) の写真
サンフランシスコにあるお手頃価格の小さなラスティックスタイルのおしゃれな家の外観 (縦張り) の写真
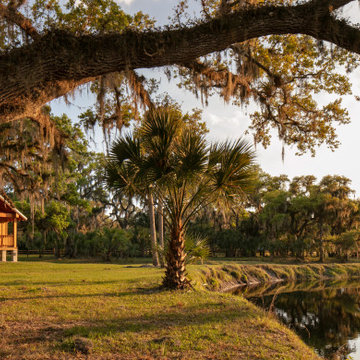
River Cottage- Florida Cracker inspired, stretched 4 square cottage with loft
タンパにある低価格の小さなカントリー風のおしゃれな家の外観 (縦張り) の写真
タンパにある低価格の小さなカントリー風のおしゃれな家の外観 (縦張り) の写真

Prairie Cottage- Florida Cracker inspired 4 square cottage
タンパにある低価格の小さなカントリー風のおしゃれな家の外観 (縦張り) の写真
タンパにある低価格の小さなカントリー風のおしゃれな家の外観 (縦張り) の写真

Prairie Cottage- Florida Cracker inspired 4 square cottage
タンパにある低価格の小さなカントリー風のおしゃれな家の外観 (縦張り) の写真
タンパにある低価格の小さなカントリー風のおしゃれな家の外観 (縦張り) の写真
小さな家の外観 (縦張り) の写真
1
