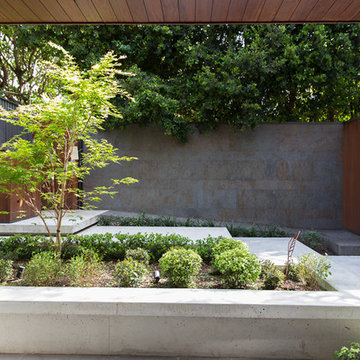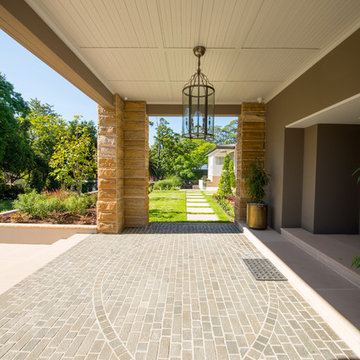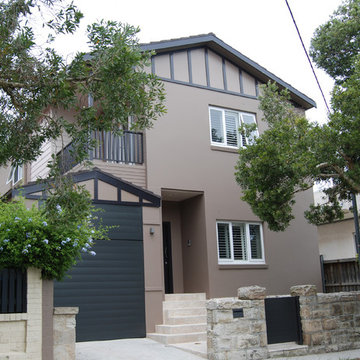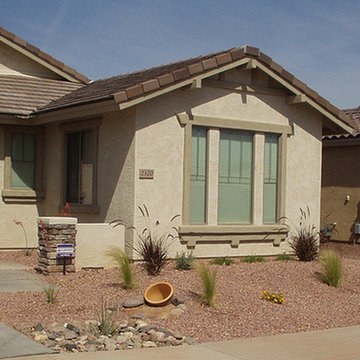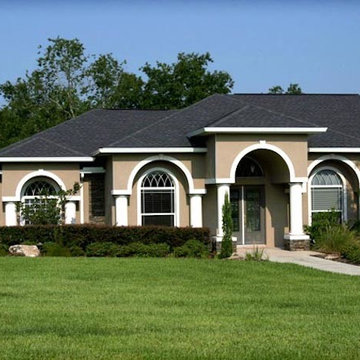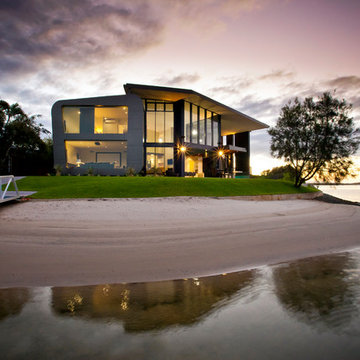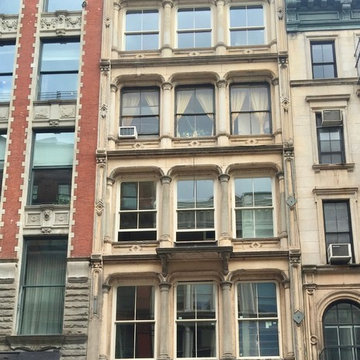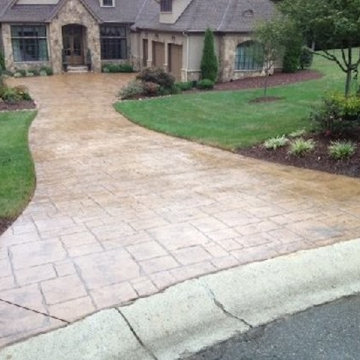茶色い家 (コンクリートサイディング) の写真
絞り込み:
資材コスト
並び替え:今日の人気順
写真 141〜160 枚目(全 702 枚)
1/3
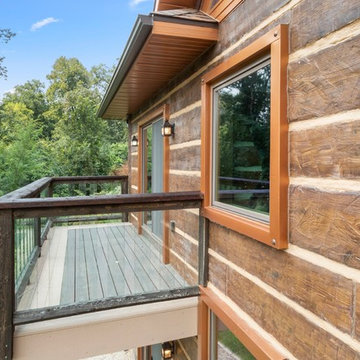
July’s NextGen Logs home of the month is truly the home of your dreams. These homeowners purchased a log home, and completely remodeled it. They removed the existing logs, and replaced them with NextGen Logs Hand Hewn siding.
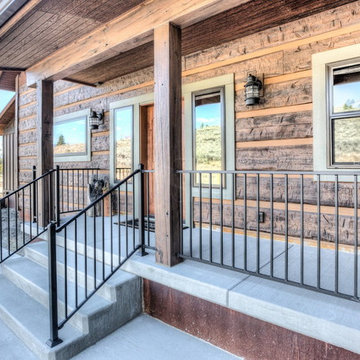
This Florence, Montana timber siding home overlooking the Bitterroot Valley features our 16″ Hand-Hewn EverLog Concrete Timber Siding in our Natural Brown finish color. Weatherall Adobe colored chinking was selected to accent the Natural Brown concrete timber siding.
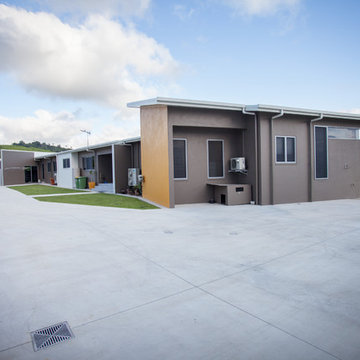
Kath Heke Photography
他の地域にある高級なコンテンポラリースタイルのおしゃれな家の外観 (コンクリートサイディング) の写真
他の地域にある高級なコンテンポラリースタイルのおしゃれな家の外観 (コンクリートサイディング) の写真
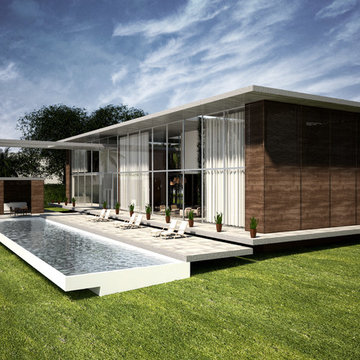
New modern tropical house designed by Joaquin Fernandez, M. Architect in Fernandez Architecture firm.
マイアミにある高級な中くらいなコンテンポラリースタイルのおしゃれな家の外観 (コンクリートサイディング) の写真
マイアミにある高級な中くらいなコンテンポラリースタイルのおしゃれな家の外観 (コンクリートサイディング) の写真
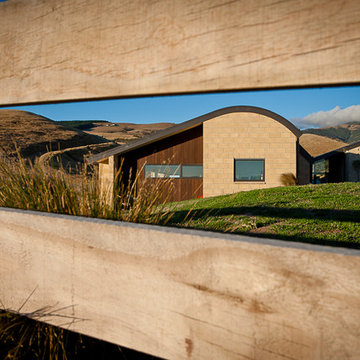
A very exposed rural site in an outstanding natural landscape is the setting for this family farmhouse on Banks Peninsula, near Christchurch.
Council requirements meant that the house could not dominate the hill side and height restrictions meant only a single storey solution was possible. The chosen location for the house was just beneath a ridge line facing north-west with an expansive view out over the Canterbury Plains to the Southern Alps. The design allowed the home to recede into the hill side, a row of concrete block buttress walls affording a regular deep shadowing across the main facade. These buttresses also serve to anchor the home to the foundations and resist wind loads and uplift. A gently curved asymmetrical roof mimics the ground slope and gently deflects the strong winds over the building. Wind noise within the home is reduced and the internal curved ceiling adds a sense of height and space appropriate to the setting.
Robust materials were chosen to cope with the environmental conditions and blend with the tussock landscape. These comprised buff-coloured concrete blocks, a natural soil colour of the region, contrasted with dark stained timber weatherboards to reinforce the depth and shadow of the facade.
The home provides a wonderful refuge for a growing family whilst supporting the practicalities of day-to-day farm life.
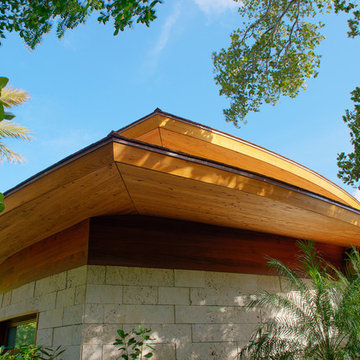
Located on Jupiter Island. 2-Story custom-built residence. Combination of cedar shingle and flat lock seam copper roofs. Residence built around a single yellow flowering tree that had to be protected and maintained. Complete radius design; walls, ceilings, roof line, fascia, soffit. Custom terrazzo flooring with LED lighted inlays. Venetian plaster interiors, interior and exterior woodwork, millwork, cabinetry and custom stone work. Split level construction; main floor at street grade level, base floor at lower grade level due to significant lot topography.
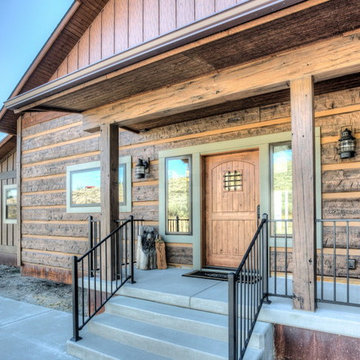
This Florence, Montana timber siding home overlooking the Bitterroot Valley features our 16″ Hand-Hewn EverLog Concrete Timber Siding in our Natural Brown finish color. Weatherall Adobe colored chinking was selected to accent the Natural Brown concrete timber siding.
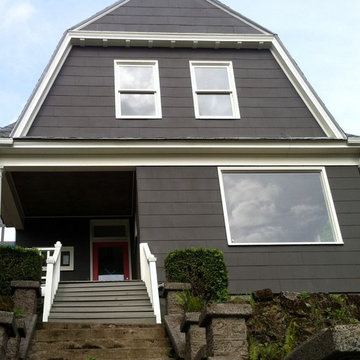
Full Exterior & Interior remodel in Sw Portland Or.
Siding and roof repair and water seal, exterior paint and partial windows replacement.
ポートランドにある高級な小さなおしゃれな家の外観 (コンクリートサイディング) の写真
ポートランドにある高級な小さなおしゃれな家の外観 (コンクリートサイディング) の写真
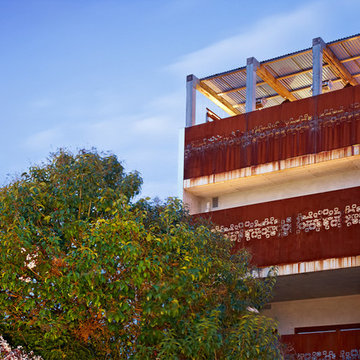
Exterior view of rear of 2 storey penthouse apartment.
Real Estate Agent's photo.
他の地域にある高級なコンテンポラリースタイルのおしゃれな家の外観 (コンクリートサイディング、アパート・マンション) の写真
他の地域にある高級なコンテンポラリースタイルのおしゃれな家の外観 (コンクリートサイディング、アパート・マンション) の写真
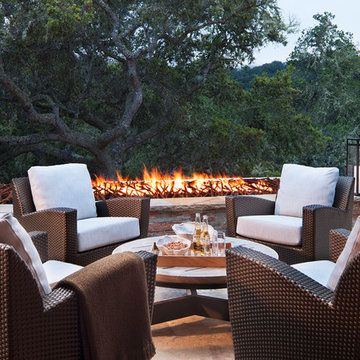
The outdoor fire pit and patio provide a wonderful area to sit and enjoy and evening while taking in the natural beauty of the Carmel wilderness.
サンフランシスコにある高級なラスティックスタイルのおしゃれな家の外観 (コンクリートサイディング) の写真
サンフランシスコにある高級なラスティックスタイルのおしゃれな家の外観 (コンクリートサイディング) の写真
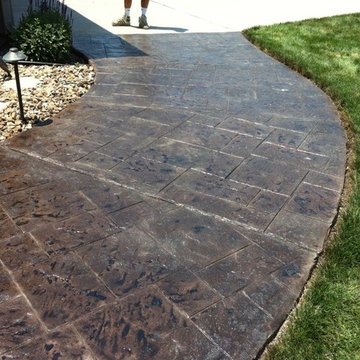
Residential spaces are not limited. In fact, it is the best avenue for you to practice creativity and resourcefulness. Creative Resurfacing Solutions offer a variety of services that aims to develop and beautify your pool decks, garage floors, patios, driveways, walkways, and other residential surfaces.
Call us now for more details!
Creative Resurfacing Solutions
6923 53rd Avenue East
Bradenton, FL 34203
(941) 870-8120 http://www.CreativeResurface.com
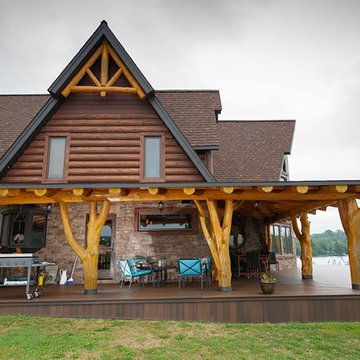
Sure, you could argue that NextGen Logs look just like real wood, so why not go with real log siding? For one, unlike real wood, NextGen Logs siding products are shrink resistant. Not only that, but they are also fire resistant, insect resistant, mold resistant, and rot resistant.
#MoreLivingLessMaintenance
茶色い家 (コンクリートサイディング) の写真
8
