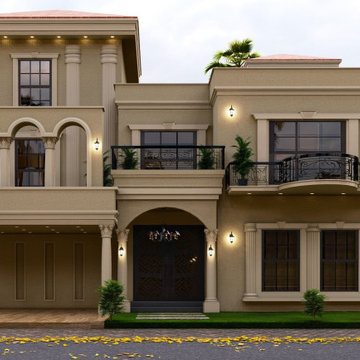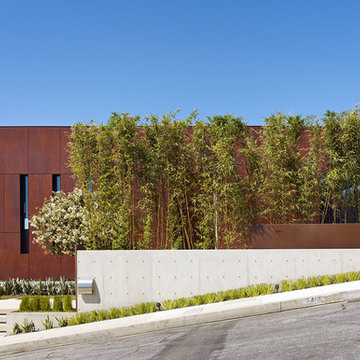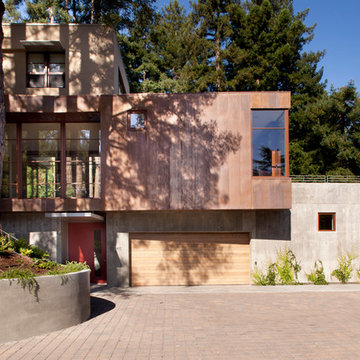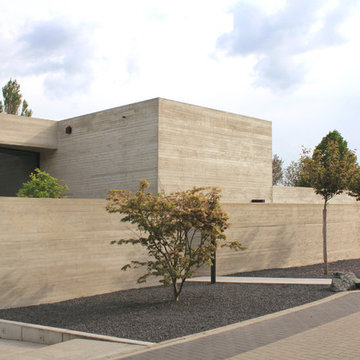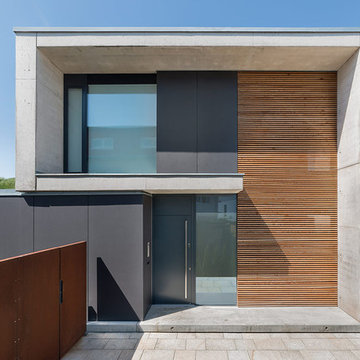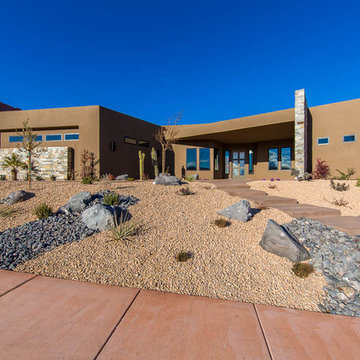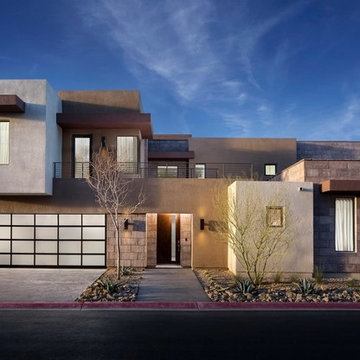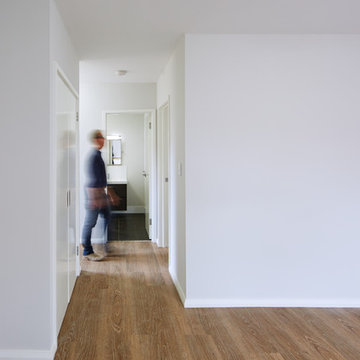家の外観 (コンクリートサイディング) の写真

© Paul Bardagjy Photography
オースティンにあるラグジュアリーな中くらいなモダンスタイルのおしゃれな家の外観 (コンクリートサイディング、アパート・マンション) の写真
オースティンにあるラグジュアリーな中くらいなモダンスタイルのおしゃれな家の外観 (コンクリートサイディング、アパート・マンション) の写真
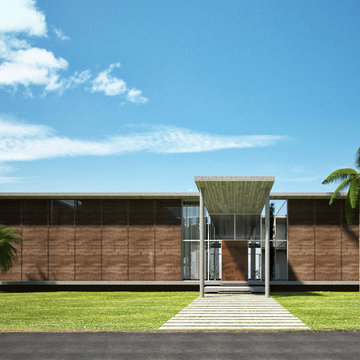
New modern tropical house designed by Joaquin Fernandez, M. Architect in Fernandez Architecture firm.
マイアミにある高級な中くらいなトロピカルスタイルのおしゃれな家の外観 (コンクリートサイディング) の写真
マイアミにある高級な中くらいなトロピカルスタイルのおしゃれな家の外観 (コンクリートサイディング) の写真
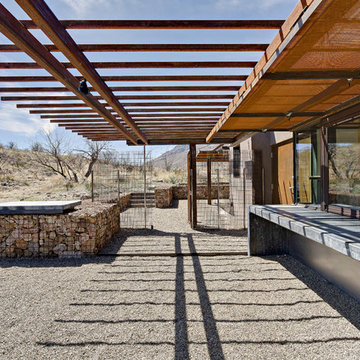
Food, friends and landscape
photograph by Liam Frederick
フェニックスにあるコンテンポラリースタイルのおしゃれな家の外観 (コンクリートサイディング) の写真
フェニックスにあるコンテンポラリースタイルのおしゃれな家の外観 (コンクリートサイディング) の写真
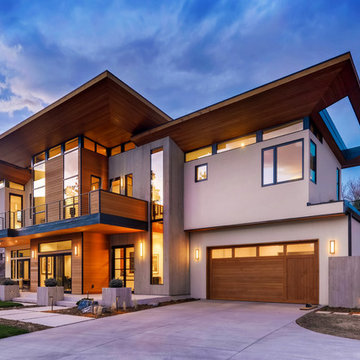
Rodwin Architecture & Skycastle Homes
Location: Boulder, CO, United States
The homeowner wanted something bold and unique for his home. He asked that it be warm in its material palette, strongly connected to its site and deep green in its performance. This 3,000 sf. modern home’s design reflects a carefully crafted balance between capturing mountain views and passive solar design. On the ground floor, interior Travertine tile radiant heated floors flow out through broad sliding doors to the white concrete patio and then dissolves into the landscape. A built-in BBQ and gas fire pit create an outdoor room. The ground floor has a sunny, simple open concept floor plan that joins all the public social spaces and creates a gracious indoor/outdoor flow. The sleek kitchen has an urban cultivator (for fresh veggies) and a quick connection to the raised bed garden and small fruit tree orchard outside. Follow the floating staircase up the board-formed concrete tile wall. At the landing your view continues out over a “live roof”. The second floor’s 14ft tall ceilings open to giant views of the Flatirons and towering trees. Clerestory windows allow in high light, and create a floating roof effect as the Doug Fir ceiling continues out to form the large eaves; we protected the house’s large windows from overheating by creating an enormous cantilevered hat. The upper floor has a bedroom on each end and is centered around the spacious family room, where music is the main activity. The family room has a nook for a mini-home office featuring a floating wood desk. Forming one wall of the family room, a custom-designed pair of laser-cut barn doors inspired by a forest of trees opens to an 18th century Chinese day-bed. The bathrooms sport hand-made glass mosaic tiles; the daughter’s shower is designed to resemble a waterfall. This near-Net-Zero Energy home achieved LEED Gold certification. It has 10kWh of solar panels discretely tucked onto the roof, a ground source heat pump & boiler, foam insulation, an ERV, Energy Star windows and appliances, all LED lights and water conserving plumbing fixtures. Built by Skycastle Construction.
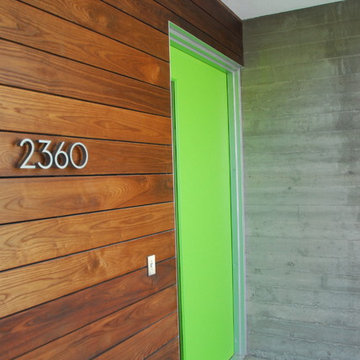
Modern home with board form concrete
デンバーにある中くらいなコンテンポラリースタイルのおしゃれな家の外観 (コンクリートサイディング) の写真
デンバーにある中くらいなコンテンポラリースタイルのおしゃれな家の外観 (コンクリートサイディング) の写真
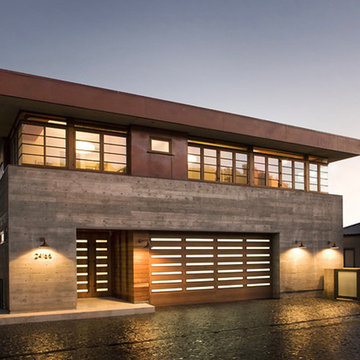
This project was a one of a kind concrete beach home. It included the installation of concrete caissons into bed rock to ensure a solid foundation as this home sits over the water. This home is constructed entirely of concrete and glass, giving it a modern look, while also allowing it to withstand the elements.
We are responsible for all concrete work seen. This includes the entire concrete structure of the home, including the interior walls, stairs and fire places. We are also responsible for the structural concrete and the installation of custom concrete caissons into bed rock to ensure a solid foundation as this home sits over the water. All interior furnishing was done by a professional after we completed the construction of the home.
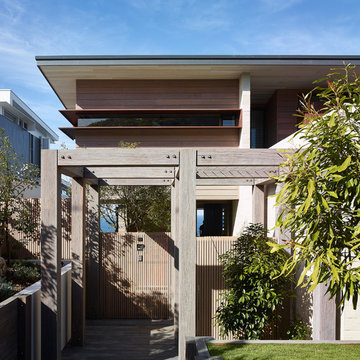
Scott Burrows Photography
サンシャインコーストにあるラグジュアリーな中くらいなコンテンポラリースタイルのおしゃれな家の外観 (コンクリートサイディング) の写真
サンシャインコーストにあるラグジュアリーな中くらいなコンテンポラリースタイルのおしゃれな家の外観 (コンクリートサイディング) の写真
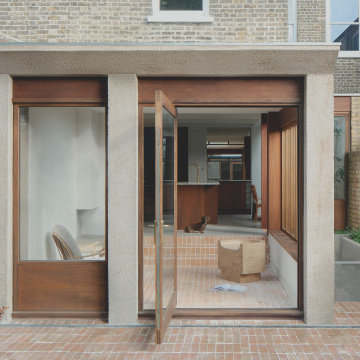
Rear extension to Victorian terraced house in modern design with large doors and windows.
ロンドンにあるお手頃価格の中くらいなモダンスタイルのおしゃれな家の外観 (コンクリートサイディング、タウンハウス) の写真
ロンドンにあるお手頃価格の中くらいなモダンスタイルのおしゃれな家の外観 (コンクリートサイディング、タウンハウス) の写真
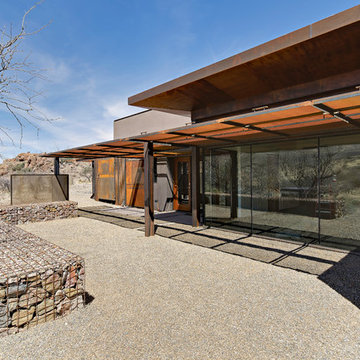
Light containment...secure and exposed
photograph by Liam Frederick
フェニックスにあるコンテンポラリースタイルのおしゃれな家の外観 (コンクリートサイディング) の写真
フェニックスにあるコンテンポラリースタイルのおしゃれな家の外観 (コンクリートサイディング) の写真
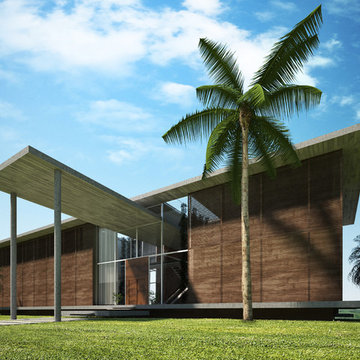
New modern tropical house designed by Joaquin Fernandez, M. Architect in Fernandez Architecture firm.
マイアミにある高級な中くらいなトロピカルスタイルのおしゃれな家の外観 (コンクリートサイディング) の写真
マイアミにある高級な中くらいなトロピカルスタイルのおしゃれな家の外観 (コンクリートサイディング) の写真
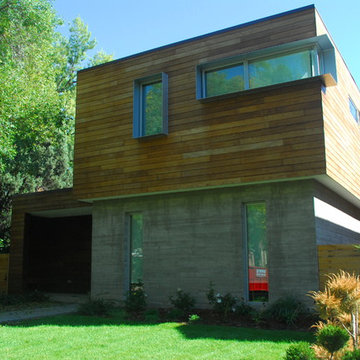
Modern home with board form concrete
デンバーにある中くらいなコンテンポラリースタイルのおしゃれな家の外観 (コンクリートサイディング) の写真
デンバーにある中くらいなコンテンポラリースタイルのおしゃれな家の外観 (コンクリートサイディング) の写真
家の外観 (コンクリートサイディング) の写真
1
