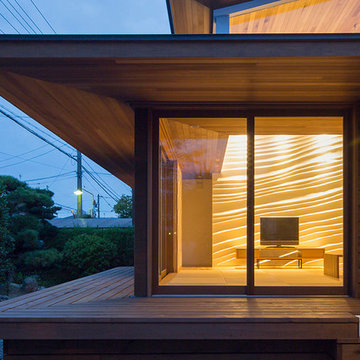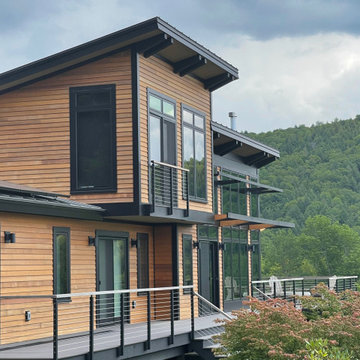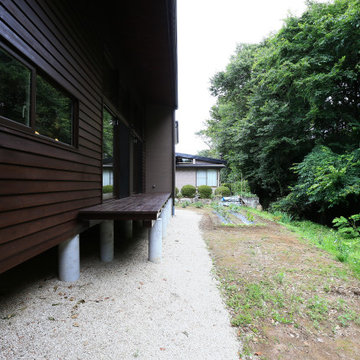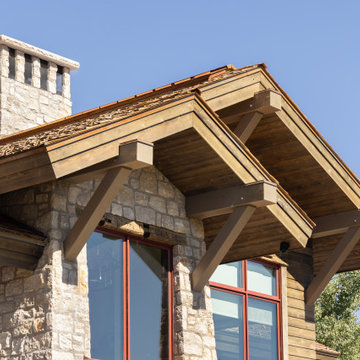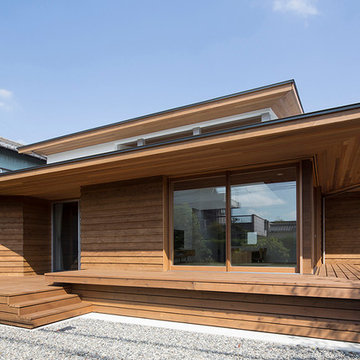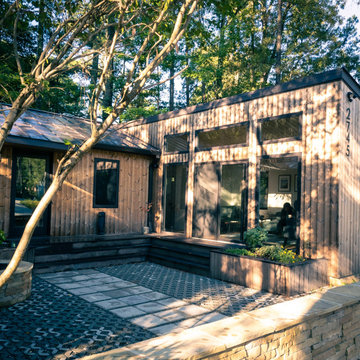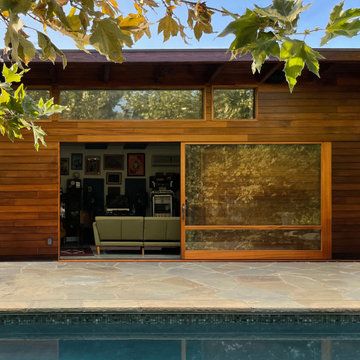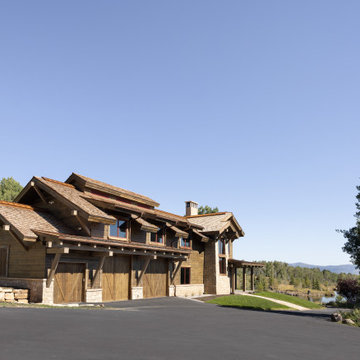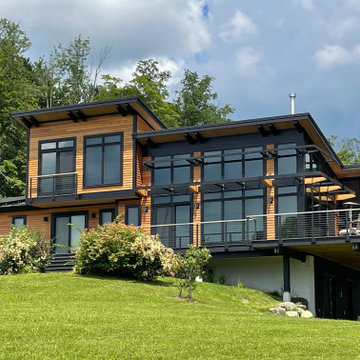家の外観 (下見板張り) の写真
絞り込み:
資材コスト
並び替え:今日の人気順
写真 1〜20 枚目(全 94 枚)
1/4
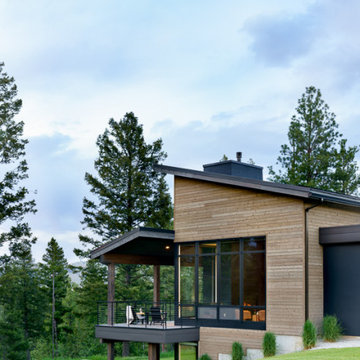
The contemporary style house is linear in nature creating a diametric form against the organic landscape. The opposing forms do well in showcasing each other in their contrast. The grand open floor plan welcomes you in as the views of the surrounding mountain range parade the backside of the home. The 12’ span of glass creates a feeling of being amongst the outdoors while enjoying the comforts of the home. Ample light floods into the home with a row of clerestory windows in the two-story great room. This home was truly built for entertaining, with a 12-person dining table, two living rooms, a bunk room, and a large outdoor entertaining area with a dual-sided fireplace.
Glo A5f double pane windows and doors were selected since modern profiles and cost-effective efficiency were a priority. The aluminum series boasts high-performance spacers, multiple air seals, a continuous thermal break, and low iron glass with sleek durable hardware. Selecting the flange (f) profile of the series allows for a conventional install to an otherwise exceptional window. The clarity and size of the windows and doors showcase the true beauty of the home by allowing the outdoors to flood into the space. The strategic placement of awning windows fixed windows and tilt and turn windows promotes intentional airflow throughout the home.

This mountain retreat is defined by simple, comfy modernity and is designed to touch lightly on the land while elevating its occupants’ sense of connection with nature.
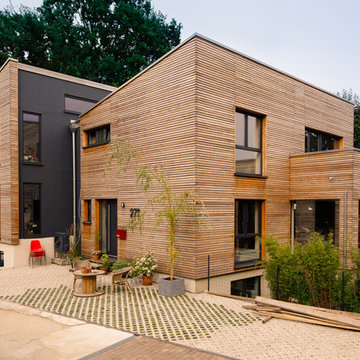
Das Doppelhaus in Düsseldorf mit Pultdach ist auf Wunsch der Baufamilien mit unbehandeltem Lärchenholz verkleidet, das in der Zukunft natürlich vergrauen wird
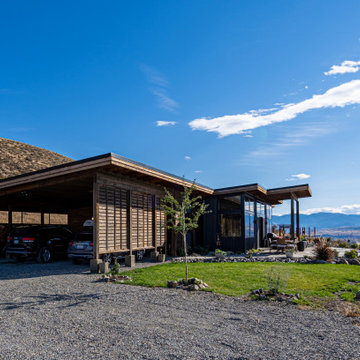
Overlooking the Methow Valley in Winthrop Washington.
シアトルにある高級な中くらいなモダンスタイルのおしゃれな家の外観 (下見板張り) の写真
シアトルにある高級な中くらいなモダンスタイルのおしゃれな家の外観 (下見板張り) の写真
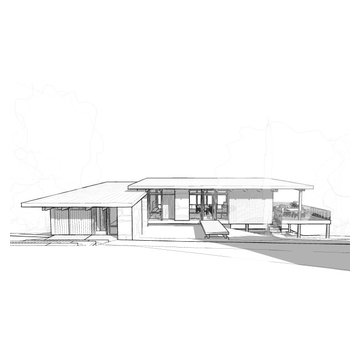
The entry level view of this modern mountain house.
シアトルにあるラグジュアリーなモダンスタイルのおしゃれな家の外観 (下見板張り) の写真
シアトルにあるラグジュアリーなモダンスタイルのおしゃれな家の外観 (下見板張り) の写真
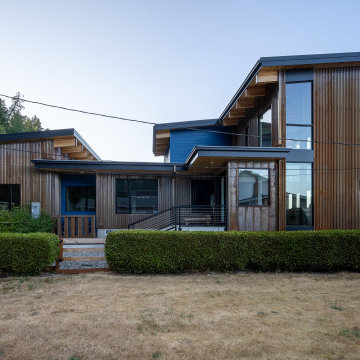
View of house looking north.
シアトルにある高級な中くらいなモダンスタイルのおしゃれな家の外観 (混合材サイディング、下見板張り) の写真
シアトルにある高級な中くらいなモダンスタイルのおしゃれな家の外観 (混合材サイディング、下見板張り) の写真
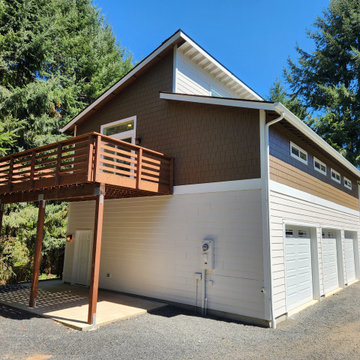
3-Car Garage with ADU Above
シアトルにある高級なトラディショナルスタイルのおしゃれな家の外観 (コンクリート繊維板サイディング、下見板張り) の写真
シアトルにある高級なトラディショナルスタイルのおしゃれな家の外観 (コンクリート繊維板サイディング、下見板張り) の写真
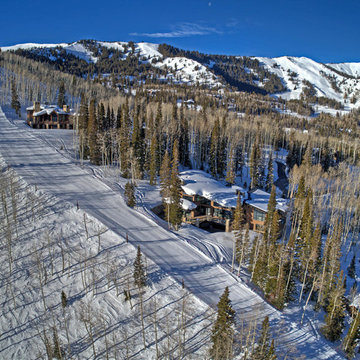
When you see the terrain where this luxury mountain home is built, you understand the need for experts in mountain home construction. With such harsh weather conditions and rugged terrain, you need a team with expertise in the area to design your home.
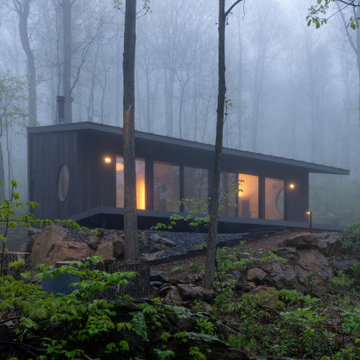
This mountain retreat is defined by simple, comfy modernity and is designed to touch lightly on the land while elevating its occupants’ sense of connection with nature.
家の外観 (下見板張り) の写真
1


