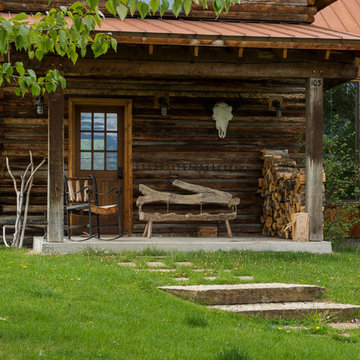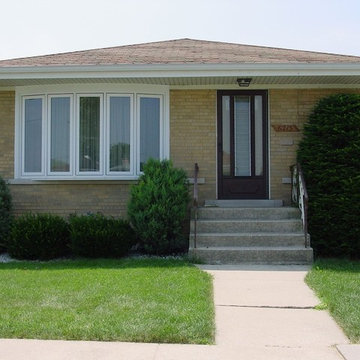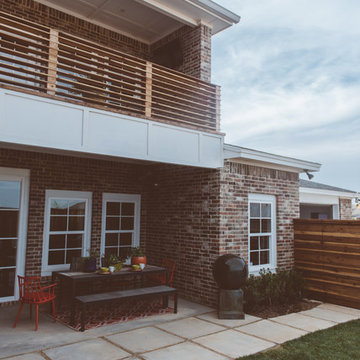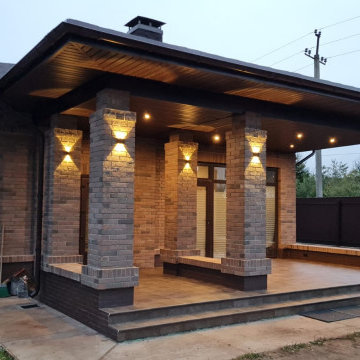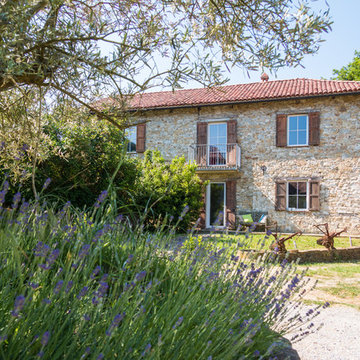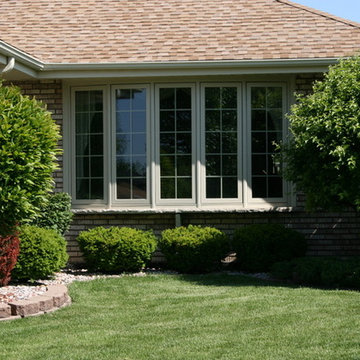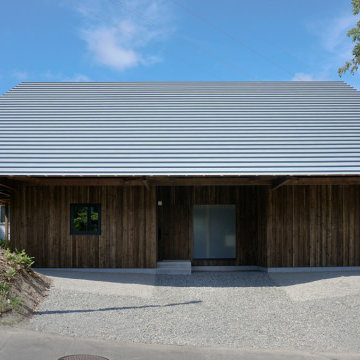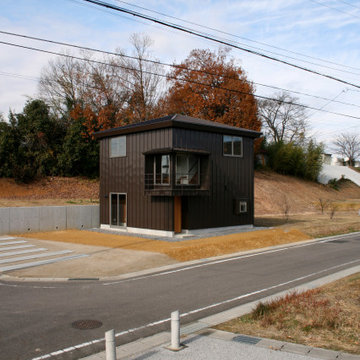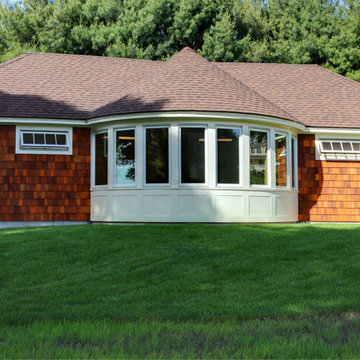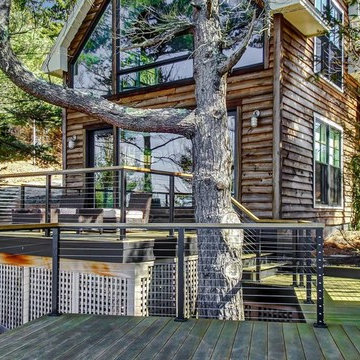小さな家の外観の写真
絞り込み:
資材コスト
並び替え:今日の人気順
写真 21〜40 枚目(全 112 枚)
1/4
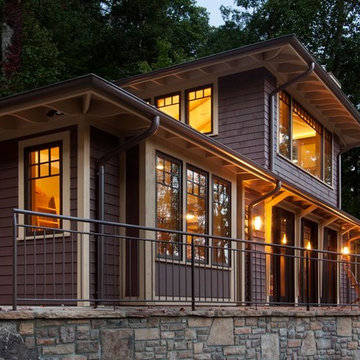
We had a lot of fun with the eaves on this project. We had 36" overhangs in many places. That type of overhang with the low pitched hip roof made for a very striking "exterior story".
photos by Jay Weiland
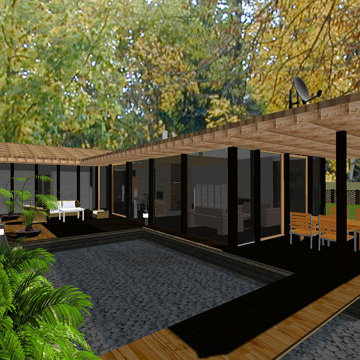
Das Solarhaus-Modell-003 ist ein Bio-klimatisches Haus in einer passiven-Solar-Architektur aus Holz und Glas konzipiert, umweltschonend, zukunftsorientiert und kostengünstig
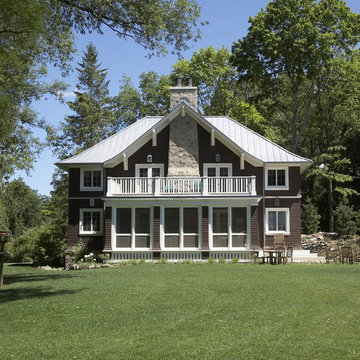
Moore Designs is known for using only the most skilled artisans and craftsmen. The lakeside cottage seen in this photograph was constructed using a standing seam metal roof, 4” clapboard siding, hand-made wood windows as well as a finely detailed masonry constructed fireplace. West Bend, Big Cedar Lake, WI
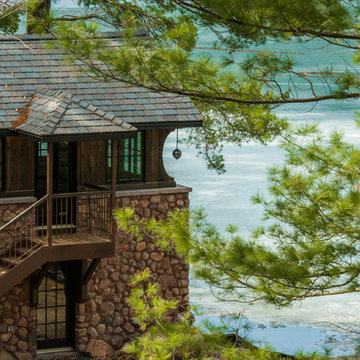
Pine Lake Boathouse
A True Legacy Property
Aulik Design Build
www.AulikDesignBuild.com
ミネアポリスにあるラグジュアリーな小さなラスティックスタイルのおしゃれな家の外観 (石材サイディング) の写真
ミネアポリスにあるラグジュアリーな小さなラスティックスタイルのおしゃれな家の外観 (石材サイディング) の写真
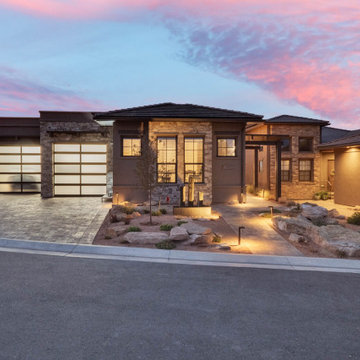
This Elevation projects a degree of privacy as the front door is not visible directly in the front of the house. The Front Porch and Entry are on the side of the house. The pergola on the right leads to the front door.
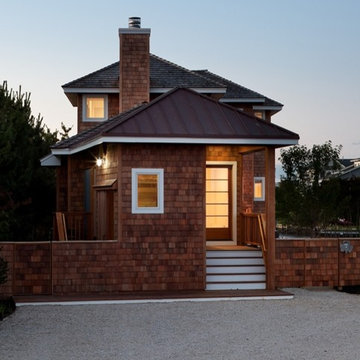
Sam Oberter Photography
2012 Design Excellence Award, Residential Design+Build Magazine
2011 Watermark Award
ニューヨークにある高級な小さなビーチスタイルのおしゃれな家の外観 (混合材屋根) の写真
ニューヨークにある高級な小さなビーチスタイルのおしゃれな家の外観 (混合材屋根) の写真
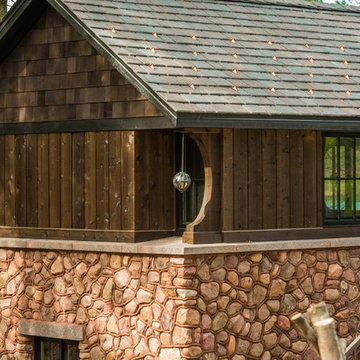
Pine Lake Boathouse
A True Legacy Property
Aulik Design Build
www.AulikDesignBuild.com
ミネアポリスにあるラグジュアリーな小さなラスティックスタイルのおしゃれな家の外観 (石材サイディング) の写真
ミネアポリスにあるラグジュアリーな小さなラスティックスタイルのおしゃれな家の外観 (石材サイディング) の写真
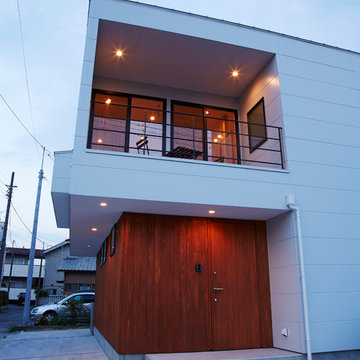
(夫婦+子供2人)4人家族のための新築住宅
photos by Katsumi Simada
他の地域にあるお手頃価格の小さなモダンスタイルのおしゃれな家の外観の写真
他の地域にあるお手頃価格の小さなモダンスタイルのおしゃれな家の外観の写真
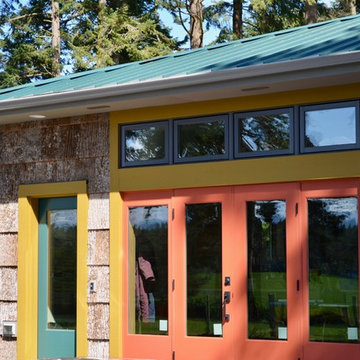
The siding is bark. Three French doors were installed where the garage doors used to be. Windows above the doors were added to bring in plenty of light.
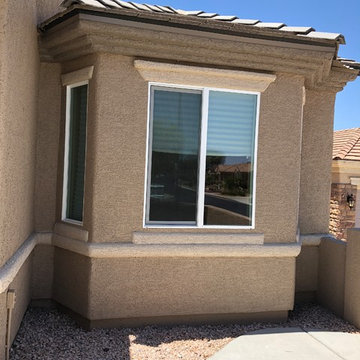
This home features a beautiful, full view of the city from the front and backyard. To create an interior sitting space, and give the exterior of the home more personality, we added a bay window to the front of the home at the guest bedroom.
小さな家の外観の写真
2
