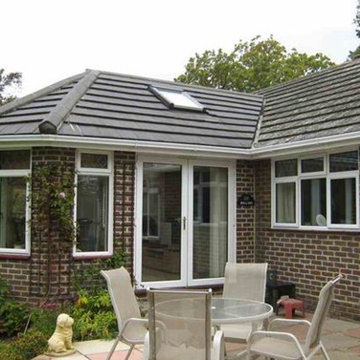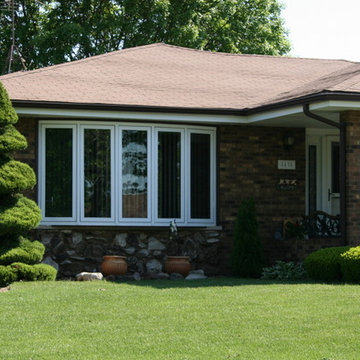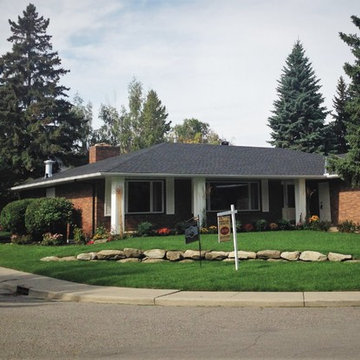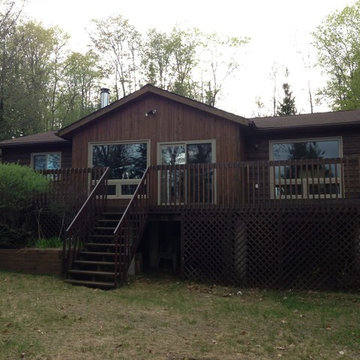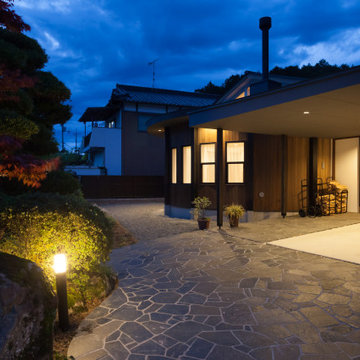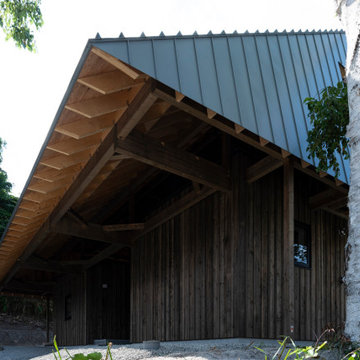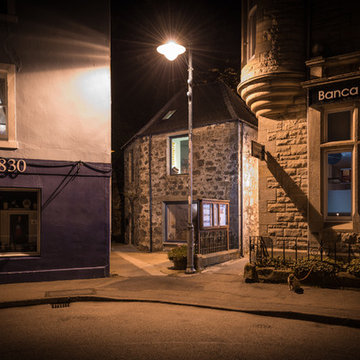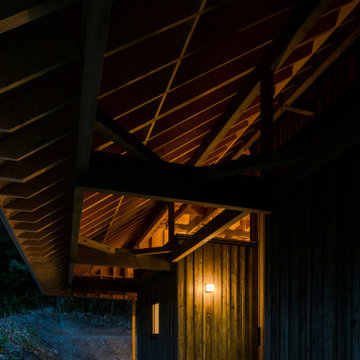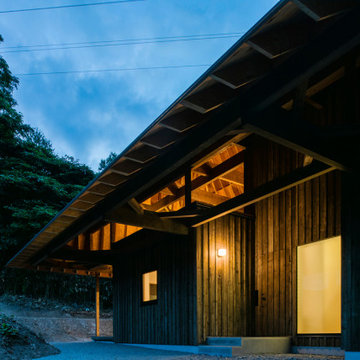小さな黒い家の外観の写真
絞り込み:
資材コスト
並び替え:今日の人気順
写真 1〜16 枚目(全 16 枚)
1/5
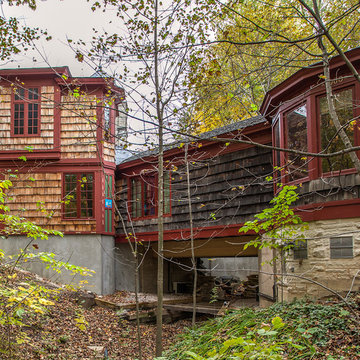
Exterior view of new addition and house spanning the creek.
Bill Meyer Photography
シカゴにあるラグジュアリーな小さなラスティックスタイルのおしゃれな家の外観 (円形の家) の写真
シカゴにあるラグジュアリーな小さなラスティックスタイルのおしゃれな家の外観 (円形の家) の写真
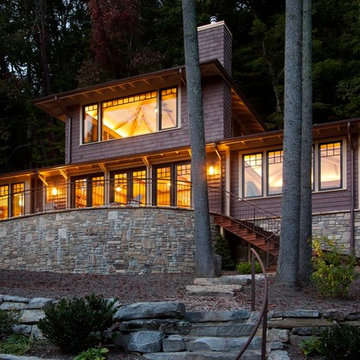
Also of note is the front porch who's geometry is based on a mathematical equation that I have been working out for 20+ years. It's a beautiful curve that can be applied to large and small scales. A secret I might share....
Jay Weiland
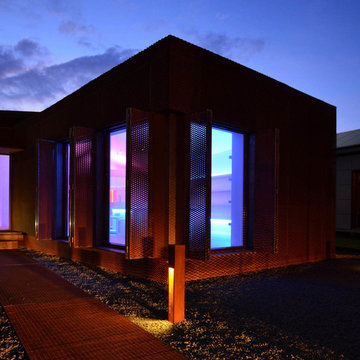
BUCHER | HÜTTINGER - ARCHITEKTUR INNEN ARCHITEKTUR - Passivhaus + Plusenergiehaus in der Metropolregion Nürnberg - Fürth - Erlangen - Bamberg - Bayreuth - Forchheim - Amberg - Neumarkt
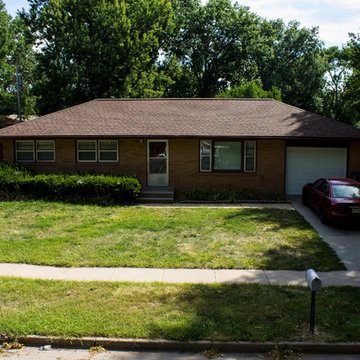
Shingle: Certainteed Landmark in Burnt Sienna
Photo credit: Jacob Hansen
オマハにある小さなトラディショナルスタイルのおしゃれな家の外観 (レンガサイディング) の写真
オマハにある小さなトラディショナルスタイルのおしゃれな家の外観 (レンガサイディング) の写真
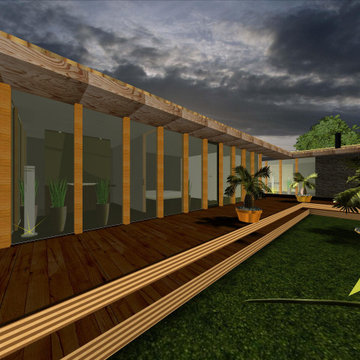
Das Solarhaus-Modell-001 ist ein Bio-klimatisches Haus in einer passiven-Solar-Architektur aus Holz und Glas konzipiert, umweltschonend, zukunftsorientiert und kostengünstig
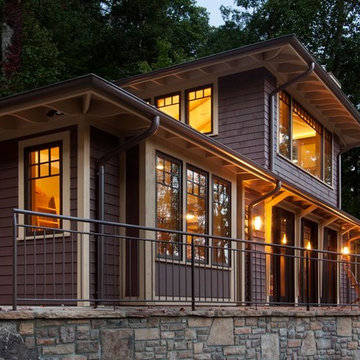
We had a lot of fun with the eaves on this project. We had 36" overhangs in many places. That type of overhang with the low pitched hip roof made for a very striking "exterior story".
photos by Jay Weiland
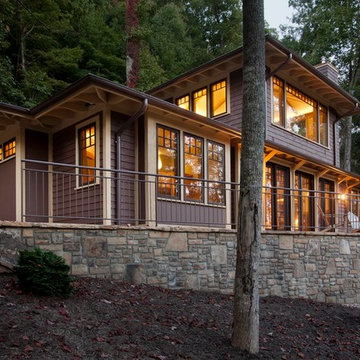
We had a lot of fun with the eaves on this project. We had 36" overhangs in many places. That type of overhang with the low pitched hip roof made for a very striking "exterior story".
photos by Jay Weiland
小さな黒い家の外観の写真
1
