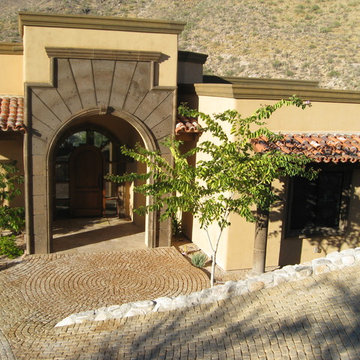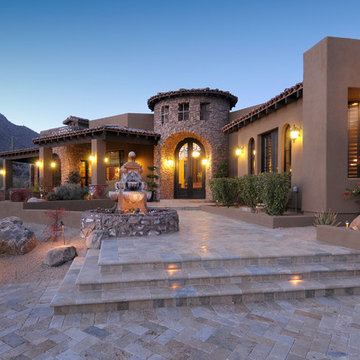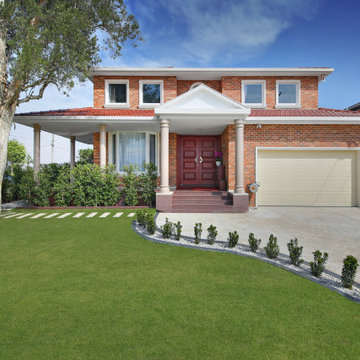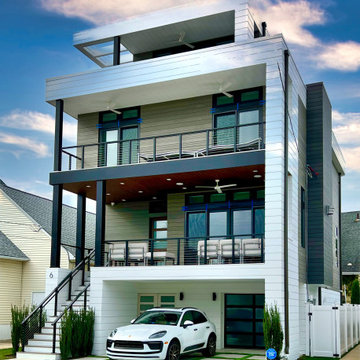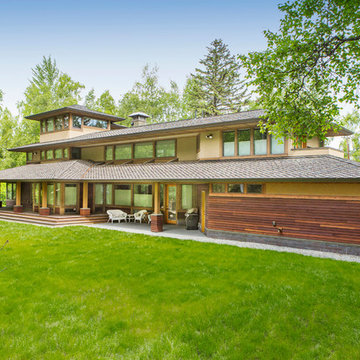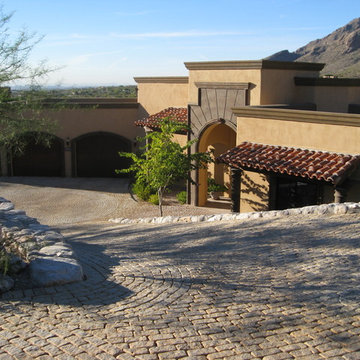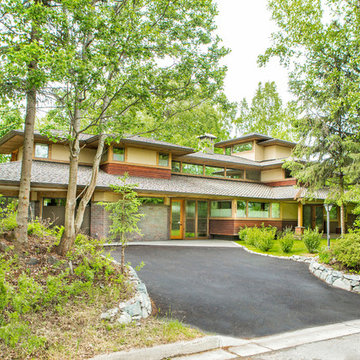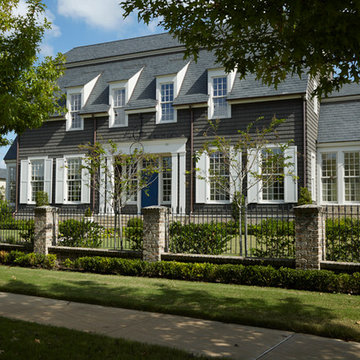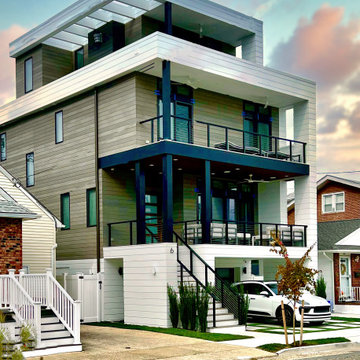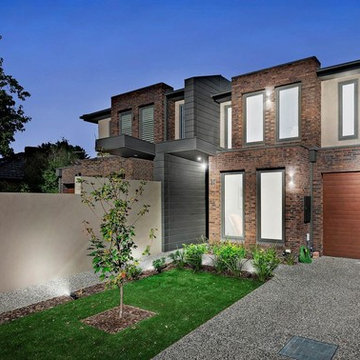家の外観の写真
絞り込み:
資材コスト
並び替え:今日の人気順
写真 1〜20 枚目(全 159 枚)
1/5
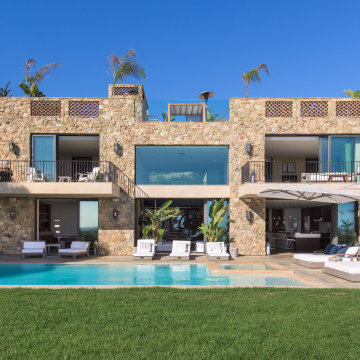
PCH Modern Mediterranean Home by Burdge Architects
Malibu, CA
ロサンゼルスにある高級な地中海スタイルのおしゃれな家の外観 (石材サイディング) の写真
ロサンゼルスにある高級な地中海スタイルのおしゃれな家の外観 (石材サイディング) の写真
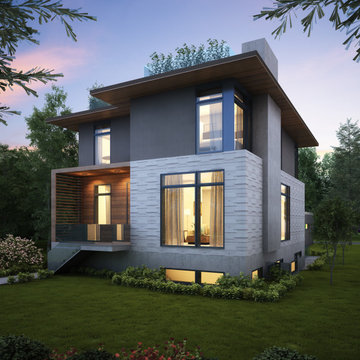
To be located in East Vancouver, this certified Passive House incorporates many green building features including heat pump heating and hot water, triple pane windows, low VOC products, a high-performance heat recovery ventilation system and much more.
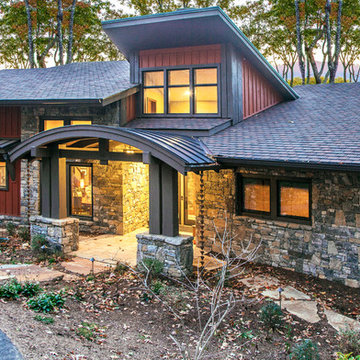
This new mountain-contemporary home was designed and built in the private club of Balsam Mountain Preserve, just outside of Asheville, NC. The homeowners wanted a contemporary styled residence that felt at home in the NC mountains.
Rising above the stone base that connects the house to the earth is cedar board and batten siding, Timber corners and entrance porch add a sturdy mountain posture to the overall aesthetic. The top is finished with mono pitched roofs to create dramatic lines and reinforce the contemporary feel.
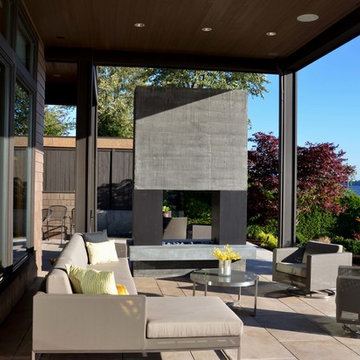
The lifestyle of living on Lake Washington is naturally inclined towards entertaining and outdoor living. However, the homeowners of this Kirkland residence found that occupying the exterior space was difficult in part because there were few spaces that were protected from the harsh western exposure. They longed for a covered patio and more.
Conversations and designs focused on creating a four-season space that addressed the high-exposure demands of the site while also providing a comfortable space to relax and entertain.
The concept of extending the existing second floor level deck as a way to provide protection emerged as an early solution in the process. With the use of natural stone pavers and treads, the existing lower level patio was nearly doubled in usable area with different zones for intimate or large gatherings. The stone treads transition gracefully into the landscaped portion of the site.
The deck above was expanded upon and resurfaced with a low maintenance porcelain pedestal paver system. A glass panel railing is constructed without a top rail, which allows for views of the water to remain unobstructed while sitting or standing.
A custom outdoor fireplace was designed to act as a central focal point and to provide definition for the gathering spaces. The concrete mass is punctured through with a two-way fireplace, providing visual and bodily warmth for
year-round comfort and use of the space.
An updated, modernized outdoor kitchen was a necessity for larger gatherings. Durable yet elegant surfaces were required for this high use area. Cabinetry incorporates Parklex wood panels that are sustainably sourced and finished for long-term durability. Countertops and backsplash were comprised of an exterior-grade porcelain slab. Stainless steel appliances complete a low maintenance workspace.
Energy efficient products were mindful components of this project. New and dimmable LED recessed and indirect lighting provides illumination for entertaining late into the night. Tread lighting provides a beacon of light for returning boaters coming in from the lake.
The homeowner shared their pleasure with their new spaces commenting that the design seamlessly integrates with the existing house. They find themselves enjoying and using their outdoor spaces more thoroughly and on a daily basis. The surprise for them was the unintended additional space resulting from the expanded deck above.
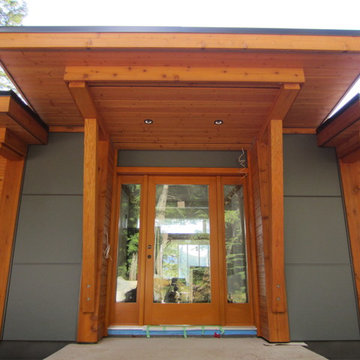
Gambier Island Project - Tamlin Homes
バンクーバーにあるラグジュアリーな巨大なコンテンポラリースタイルのおしゃれな家の外観の写真
バンクーバーにあるラグジュアリーな巨大なコンテンポラリースタイルのおしゃれな家の外観の写真
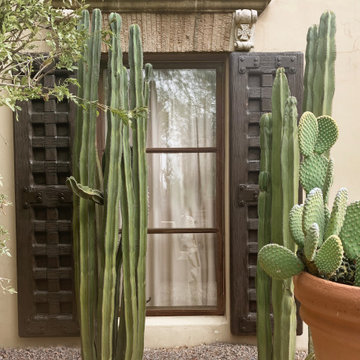
Heather Ryan, Interior Designer
H.Ryan Studio - Scottsdale, AZ
www.hryanstudio.com
フェニックスにあるおしゃれな家の外観 (アドベサイディング) の写真
フェニックスにあるおしゃれな家の外観 (アドベサイディング) の写真
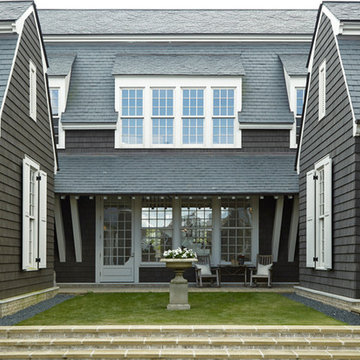
This photo of the private interior courtyard displays the high contrast selections: dark stained cedar shake siding, dark slate roof, and white trim.
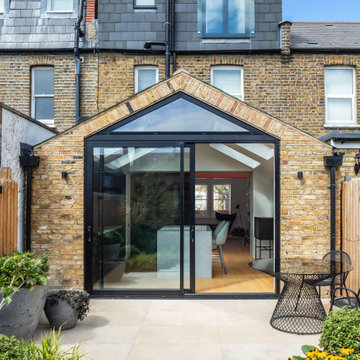
The property has been extended on the ground floor and at roof level.
The ground floor is extended toward the rear garden with a simple volume with vaulted ceilings and large sliding doors leading to the patio and the garden and gym beyond.
This home is a prominent feature on Eagle Mountain. This home boasts clean lines, expansive windows, and undeniable sleekness. Silver fox (2108-50) stucco body has been offset with black tar (2126-10) Hardie Panel and trim. Soffits and siding a Longboard alternative (Lux Ash Woodgrain) and stone is Nora Moorecrest).
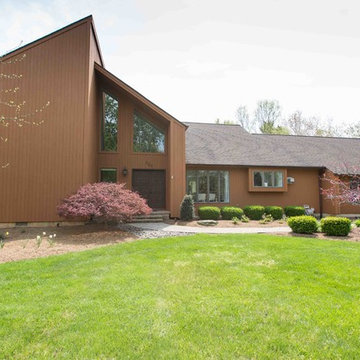
Lauren Daue Photography
ボルチモアにあるラグジュアリーなコンテンポラリースタイルのおしゃれな家の外観 (コンクリート繊維板サイディング) の写真
ボルチモアにあるラグジュアリーなコンテンポラリースタイルのおしゃれな家の外観 (コンクリート繊維板サイディング) の写真
家の外観の写真
1
