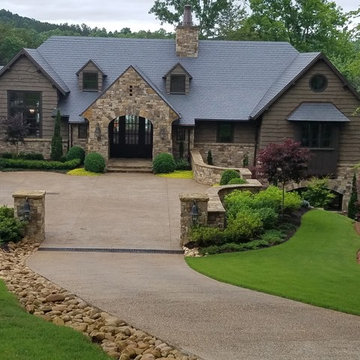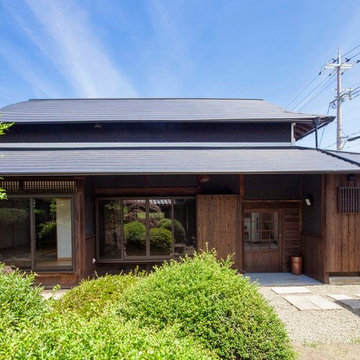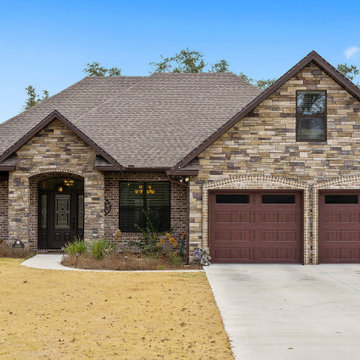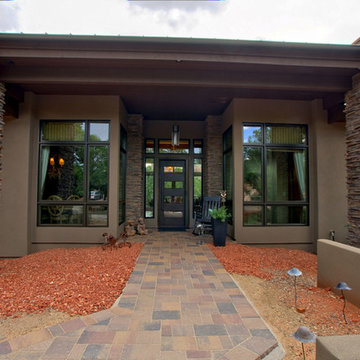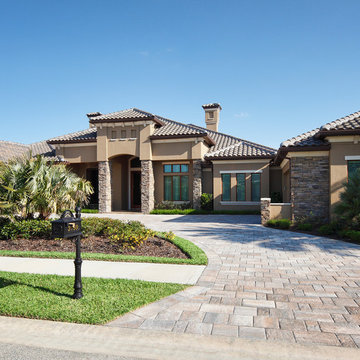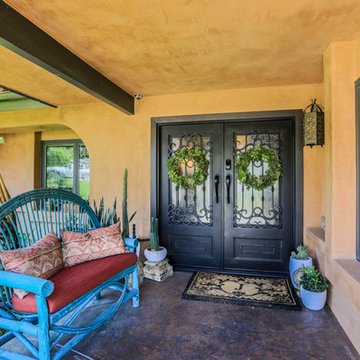家の外観の写真
絞り込み:
資材コスト
並び替え:今日の人気順
写真 1〜20 枚目(全 1,381 枚)
1/4
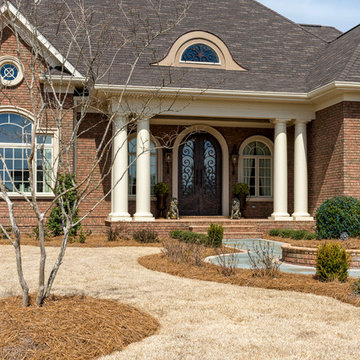
Elegant home featuring combination exterior with "Salem Creek Tudor" brick exterior using "Holcim Buff" mortar.
他の地域にあるトラディショナルスタイルのおしゃれな家の外観 (レンガサイディング) の写真
他の地域にあるトラディショナルスタイルのおしゃれな家の外観 (レンガサイディング) の写真

This award-winning and intimate cottage was rebuilt on the site of a deteriorating outbuilding. Doubling as a custom jewelry studio and guest retreat, the cottage’s timeless design was inspired by old National Parks rough-stone shelters that the owners had fallen in love with. A single living space boasts custom built-ins for jewelry work, a Murphy bed for overnight guests, and a stone fireplace for warmth and relaxation. A cozy loft nestles behind rustic timber trusses above. Expansive sliding glass doors open to an outdoor living terrace overlooking a serene wooded meadow.
Photos by: Emily Minton Redfield

При разработке данного проекта стояла задача минимизировать количество коридоров, чтобы не создавалось замкнутых узких пространств. В плане дом имеет традиционную компоновку помещений с просторным холлом в центральной части. Из сквозного холла попадаем в гостиную с обеденной зоной, переходящей в изолированную (при необходимости) кухню. Кухня имеет все необходимые атрибуты для комфортной готовки и включает дополнительную кух. кладовую.
В распоряжении будущих хозяев 3 просторные спальни и кабинет. Мастер-спальня имеет свою собственную гардеробную и ванную. Практически из всех помещений выходят панорамные окна в пол. Также стоит отметить угловую террасу, которая имеет направление на две стороны света, обеспечивая отличный вид на благоустройство участка.
Представленный проект придется по вкусу тем, кто предпочитает сдержанную и всегда актуальную нестареющую классику. Традиционные материалы, такие как кирпич ручной формовки в сочетании с диким камнем и элементами архитектурного декора, создает образ не фильдеперсового особняка, а настоящего жилого дома, с лаконичными и элегантными архитектурными формами.
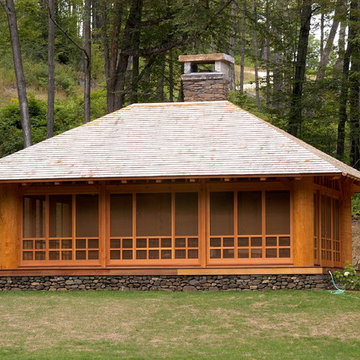
A pond side Dining and Living Pavilion.
D. Beilman
ボストンにあるラグジュアリーな中くらいなアジアンスタイルのおしゃれな家の外観の写真
ボストンにあるラグジュアリーな中くらいなアジアンスタイルのおしゃれな家の外観の写真
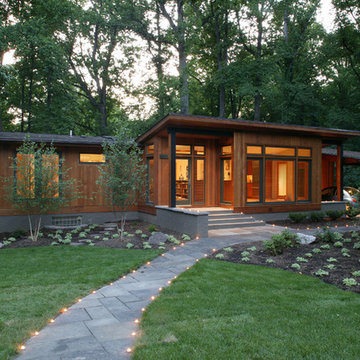
Architect: Brennan + Company
Photo credit: Anne Gummerson
ワシントンD.C.にあるミッドセンチュリースタイルのおしゃれな家の外観の写真
ワシントンD.C.にあるミッドセンチュリースタイルのおしゃれな家の外観の写真

This home in Napa off Silverado was rebuilt after burning down in the 2017 fires. Architect David Rulon, a former associate of Howard Backen, known for this Napa Valley industrial modern farmhouse style. Composed in mostly a neutral palette, the bones of this house are bathed in diffused natural light pouring in through the clerestory windows. Beautiful textures and the layering of pattern with a mix of materials add drama to a neutral backdrop. The homeowners are pleased with their open floor plan and fluid seating areas, which allow them to entertain large gatherings. The result is an engaging space, a personal sanctuary and a true reflection of it's owners' unique aesthetic.
Inspirational features are metal fireplace surround and book cases as well as Beverage Bar shelving done by Wyatt Studio, painted inset style cabinets by Gamma, moroccan CLE tile backsplash and quartzite countertops.
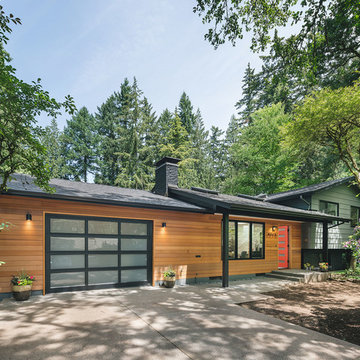
New cedar at front elevation. New entry, windows and doors.
ポートランドにあるミッドセンチュリースタイルのおしゃれな家の外観の写真
ポートランドにあるミッドセンチュリースタイルのおしゃれな家の外観の写真
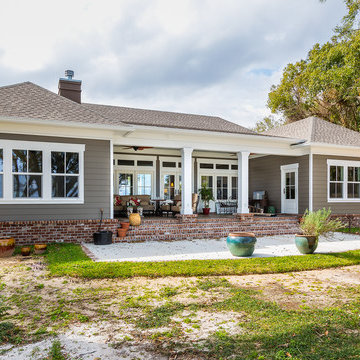
Greg Reigler
マイアミにある高級な中くらいなトラディショナルスタイルのおしゃれな家の外観 (コンクリート繊維板サイディング) の写真
マイアミにある高級な中くらいなトラディショナルスタイルのおしゃれな家の外観 (コンクリート繊維板サイディング) の写真
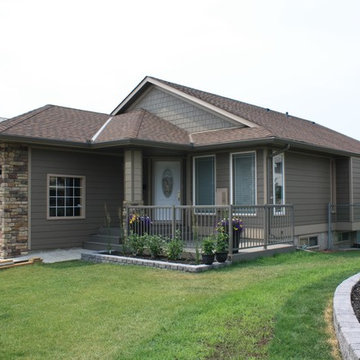
S.I.S. Supply Install Services Ltd.
カルガリーにある高級な中くらいなトラディショナルスタイルのおしゃれな家の外観 (コンクリート繊維板サイディング) の写真
カルガリーにある高級な中くらいなトラディショナルスタイルのおしゃれな家の外観 (コンクリート繊維板サイディング) の写真
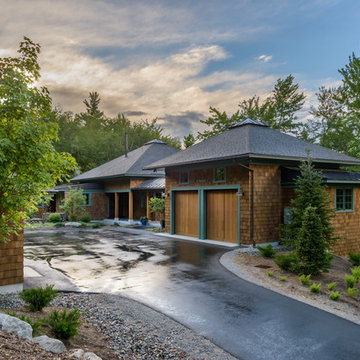
Built by Old Hampshire Designs, Inc.
Sheldon Pennoyer & Renee Fair, Architects
John W. Hession, Photographer
ボストンにある中くらいなラスティックスタイルのおしゃれな家の外観の写真
ボストンにある中くらいなラスティックスタイルのおしゃれな家の外観の写真
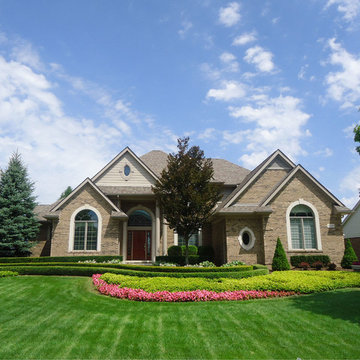
The front landscape on this home was installed when the home was newly built in 2004. 8 years later, it still looks perfect.
デトロイトにあるお手頃価格の中くらいなトラディショナルスタイルのおしゃれな家の外観 (レンガサイディング) の写真
デトロイトにあるお手頃価格の中くらいなトラディショナルスタイルのおしゃれな家の外観 (レンガサイディング) の写真
家の外観の写真
1
