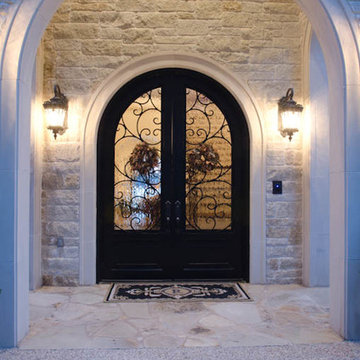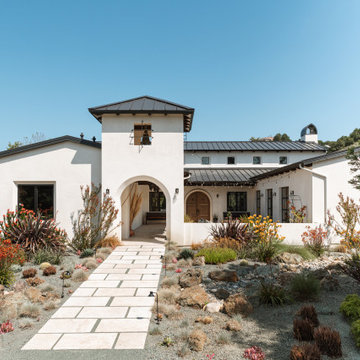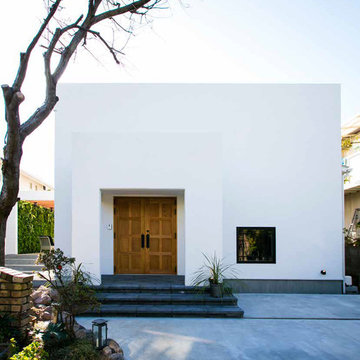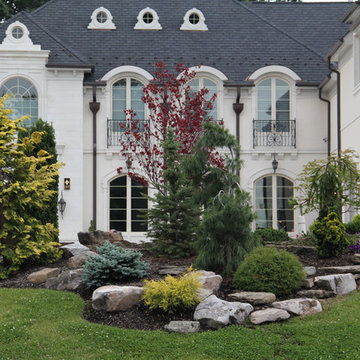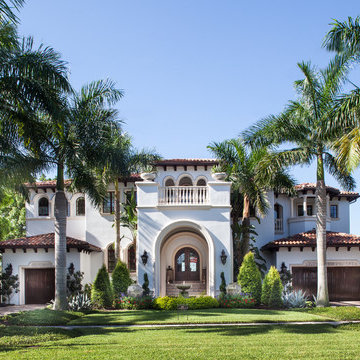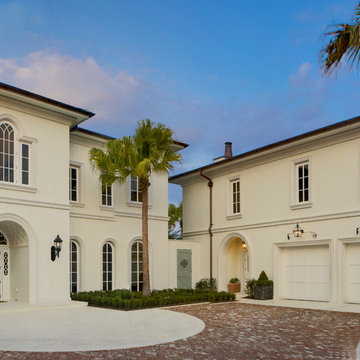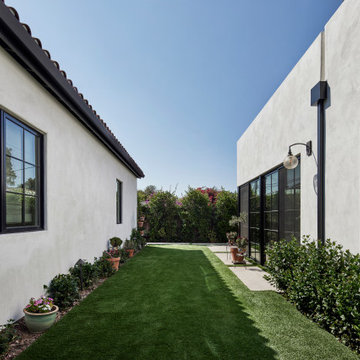家の外観 (石材サイディング、漆喰サイディング) の写真
絞り込み:
資材コスト
並び替え:今日の人気順
写真 1〜20 枚目(全 26,243 枚)
1/5
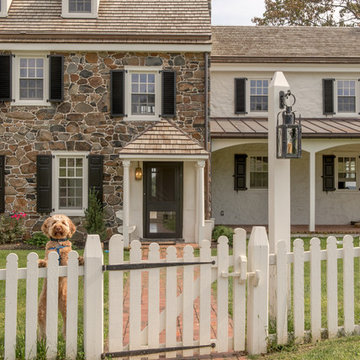
Photographer: Angle Eye Photography
フィラデルフィアにある巨大なカントリー風のおしゃれな家の外観 (石材サイディング) の写真
フィラデルフィアにある巨大なカントリー風のおしゃれな家の外観 (石材サイディング) の写真
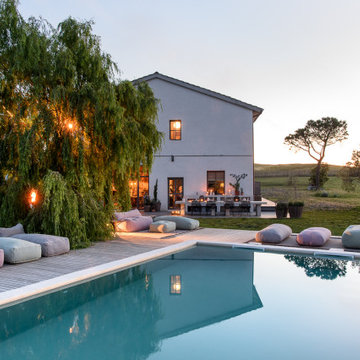
Casale della Luna - 100 year old barn remodeled.
他の地域にあるラグジュアリーなカントリー風のおしゃれな家の外観 (漆喰サイディング) の写真
他の地域にあるラグジュアリーなカントリー風のおしゃれな家の外観 (漆喰サイディング) の写真
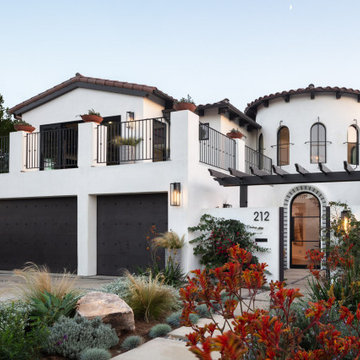
A full view of the front entrance of this Modern Spanish home, showing the main entrance, garage and upper room complete with a large balcony overlooking the Southern California views.

Step inside this rare & magnificent new construction French Quarter home filled with historic style and contemporary ease & elegance.
Set within Maison Du Parc, this community offers the perfect blend of old and new with the combination of completely renovated historic structures and brand new ground up construction. This seamless integration of traditional New Orleans design with modern luxury creates an exclusive retreat within the cherished New Orleans Vieux Carre. Take the tour! http://ow.ly/ClEZ30nBGOX
Featured Lanterns: http://ow.ly/hEVD30nBGyX | http://ow.ly/DGH330nBGEe
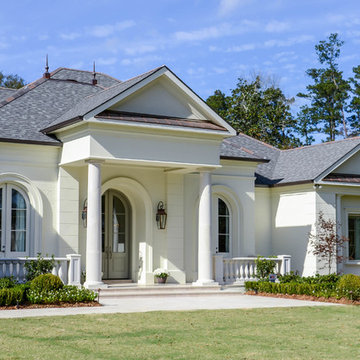
Home was built by Olde Orleans, Inc in Covington La. Jefferson Door supplied the custom 10 foot tall Mahogany exterior doors, 9 foot tall interior doors, windows (Krestmart), moldings, columns (HB&G) and door hardware (Emtek).
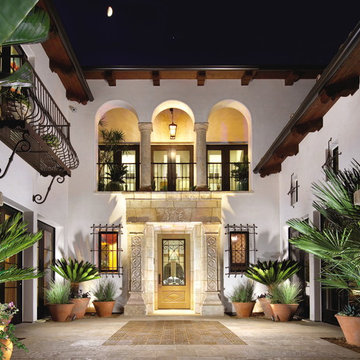
Image provided by 'Ancient Surfaces'
Product name: Antique Biblical Stone Flooring.
Contacts:(212) 461-0245
Email: Sales@ancientsurfaces.com
Website: www.AncientSurfaces.com
Antique reclaimed Limestone flooring pavers unique in its blend and authenticity and rare in it's hardness and beauty.
With every footstep you take on those pavers you travel through a time portal of sorts, connecting you with past generations that have walked and lived their lives on top of it for centuries.

http://www.pickellbuilders.com. Photography by Linda Oyama Bryan. Rear Elevation of Contemporary European Farmhouse in White Stucco with Grey Standing Metal Seam Roof, awning dormers, Loewen windows and "Lift and Slide" doors, Screen Porch and Lap Pool.
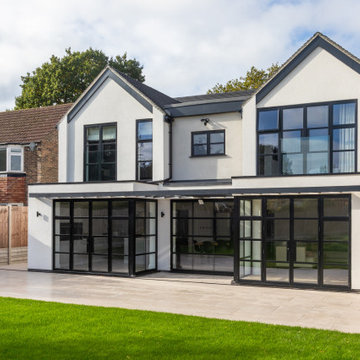
The existing small detached 1960’s property in Borehamwood was completely remodelled in this project. All that was left of the existing house was a side wall and front elevation ground floor wall.
New two storey extensions were added to create a large modern 5 bedroom home. A large open plan ground floor Kitchen, Dining, Living Room to the rear, opens out to a large external terrace with heritage glazing. Two main bedrooms at first floor with vaulted internal ceilings and gable roofed elevations, look out over the large rear garden.

Inspiration for a contemporary barndominium
オースティンにあるラグジュアリーなコンテンポラリースタイルのおしゃれな家の外観 (石材サイディング) の写真
オースティンにあるラグジュアリーなコンテンポラリースタイルのおしゃれな家の外観 (石材サイディング) の写真
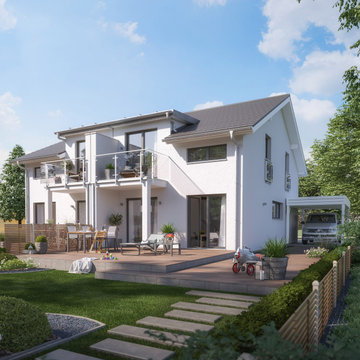
Das kompakte Doppelhaus SOLUTION 125 bietet eine Vielzahl an Optionen, euch euer ganz individuelles Traumhaus zu gestalten. Die verschiedenen Doppelhaus-Entwürfe zeigen auf, wie breit gefächert die Auswahlmöglichkeiten optisch wie auch funktional sind. Im Inneren der Variante 3 gibt es viel Raum für die ganze Familie. Der Zwerchgiebel mit Balkon und dem darunter liegenden Freisitz bietet im Außenbereich zudem in beiden Geschossen schöne Plätze zum Verweilen. Die Grundrisse sind schmal gehalten und für den Einsatz auf kompakten Grundstücken in urbanen Wohngebieten optimiert – mit einem fantastischen Raumangebot im Erdgeschoss und zwei Kinderzimmern, einem großen Elternschlafzimmer und einem schönen Wellnessbad im Dachgeschoss.
Foto: SOLUTION 125 L V3
© Living Haus 2023
家の外観 (石材サイディング、漆喰サイディング) の写真
1

