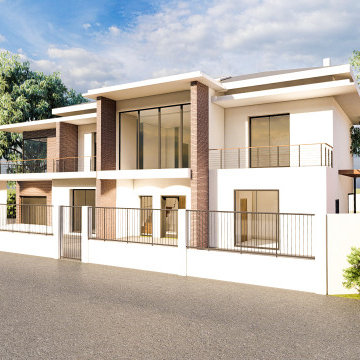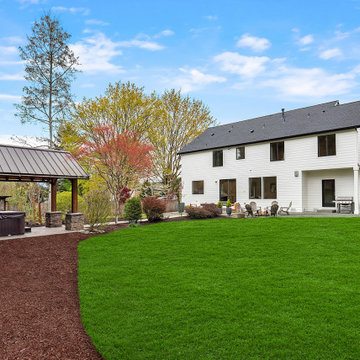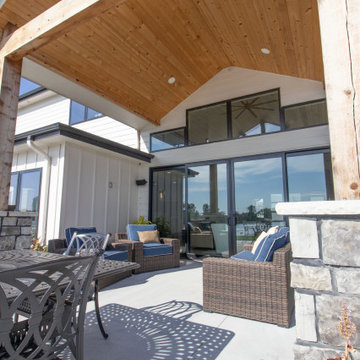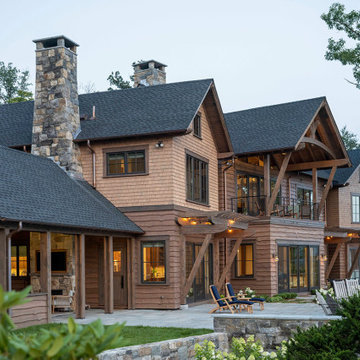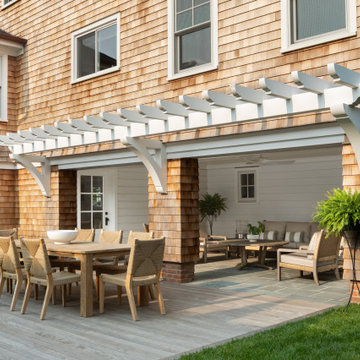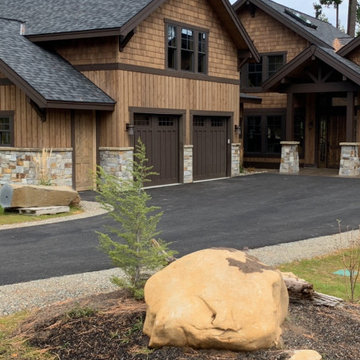家の外観 (ウッドシングル張り) の写真
絞り込み:
資材コスト
並び替え:今日の人気順
写真 121〜140 枚目(全 184 枚)
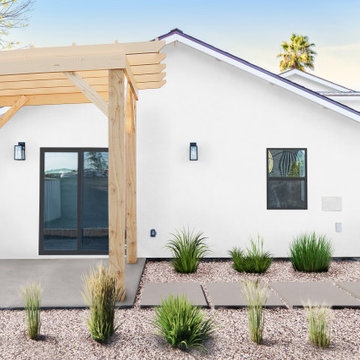
Introducing a stunning new construction that brings modern home design to life - a complete ADU remodel with exquisite features and contemporary touches that are sure to impress. The single wall kitchen layout is a standout feature, complete with sleek grey cabinetry, a clean white backsplash, and sophisticated stainless steel fixtures. Adorned with elegant white marble countertops and light hardwood floors that seamlessly flow throughout the space, this kitchen is not just visually appealing, but also functional and practical for daily use. The spacious bedroom is equally impressive, boasting a beautiful bathroom with luxurious marble details that exude a sense of indulgence and sophistication. With its sleek modern design and impeccable craftsmanship, this ADU remodel is the perfect choice for anyone looking to turn their home into a stylish, sophisticated oasis.
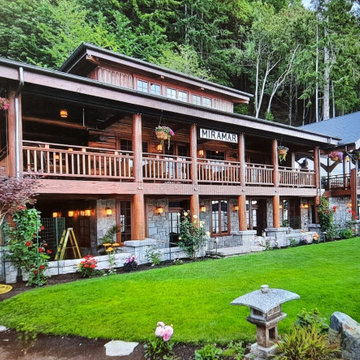
Waterfront addition to a log home on Vashon Island. The existing log home was built in 1908 as a destination lodge. The timber frame addition was completed in 2022. This project included replacing the loft ceiling and rebuilding the log deck, and a new main bedroom over a basement. The lower floor is faced with stone.
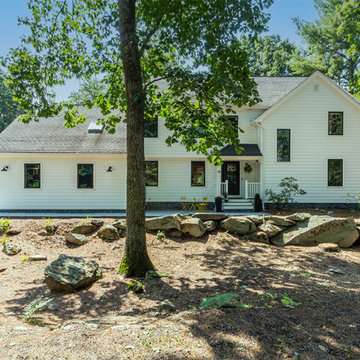
This is one of our favorite projects to date because of the beautiful modern farmhouse look achieved here.
The homeowners chose to replace their siding using our GorillaPlank™ Siding System featuring Everlast Composite Siding and their windows with Ebony-colored Marvin Windows!
Location: Carlisle, MA 01741
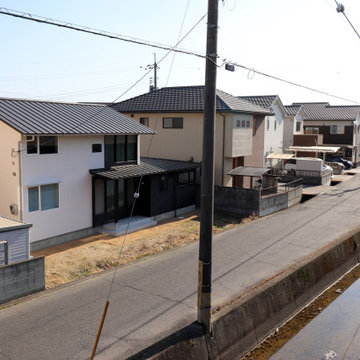
高梁川の土手下に位置する敷地。周辺の住宅は南側に主要な窓を配置しているが、この住宅は拡がりのある西側の土手に対して主要な窓を配している。
他の地域にある小さな和モダンなおしゃれな家の外観 (ウッドシングル張り、長方形) の写真
他の地域にある小さな和モダンなおしゃれな家の外観 (ウッドシングル張り、長方形) の写真
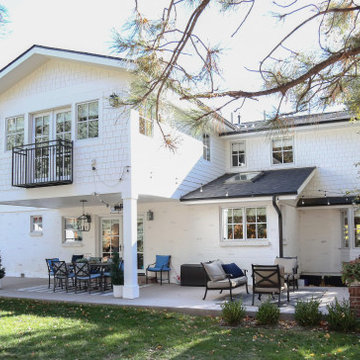
After. The unused upper deck area off of two long and poorly laid out bathrooms were reconfigured for a new primary suite with Juliette balcony.
デンバーにあるラグジュアリーなトランジショナルスタイルのおしゃれな家の外観 (塗装レンガ、ウッドシングル張り) の写真
デンバーにあるラグジュアリーなトランジショナルスタイルのおしゃれな家の外観 (塗装レンガ、ウッドシングル張り) の写真
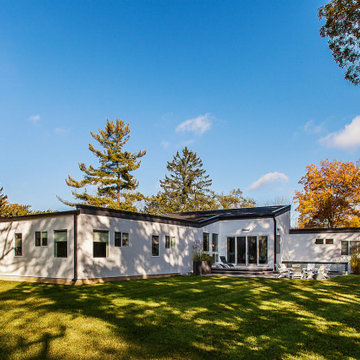
The addition (to the left) balances the form of the existing home. Part of a whole-home renovation and addition by Meadowlark Design+Build in Ann Arbor, Michigan. Professional photography by Jeff Garland.
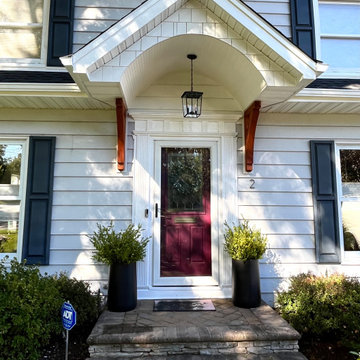
Our clients were looking to create more living space on their 3rd floor and at the same time enhance the overall look of their home.
We added 2 dormers in the front of the house, a larger dormer in the back and we also added a small awning porch in the front of the house.
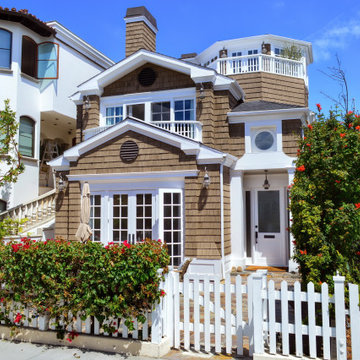
Classic style meets master craftsmanship in every Tekton CA custom home build or renovation. This home represents the style and craftsmanship you can expect from our expert team. Our founders have over 100 years of combined experience bringing dreams to life!
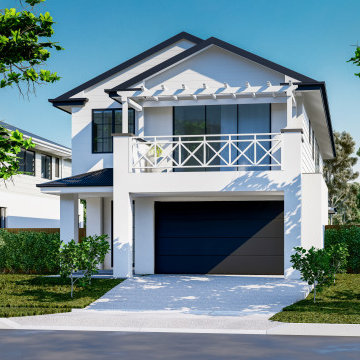
Dream home in Greenslopes is a vision of a contemporary Queenslander that embraces its subtropical surroundings. With clean lines and expansive windows, it seamlessly integrates indoor and outdoor spaces through sprawling outdoor decks. The open-plan living area is flooded with natural light, creating an ideal space for both social gatherings and peaceful relaxation.
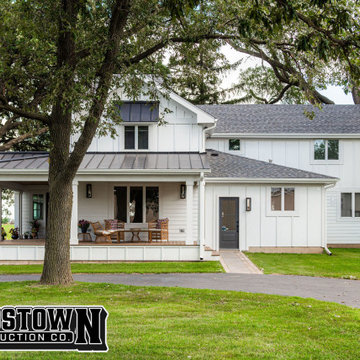
Breathe new life into your home's façade with our comprehensive exterior renovation. From revamped siding to refreshed architectural details, our transformation ensures your home not only stands out but also stands the test of time. Embrace a blend of aesthetics and durability, ensuring your residence exudes curb appeal while offering enhanced protection against the elements.
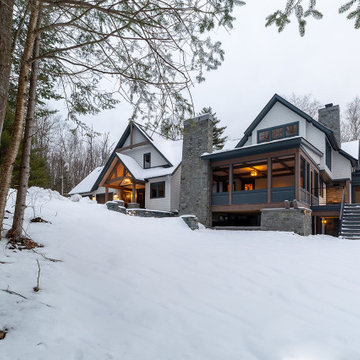
Extensive renovation of a shingle style mountain home. The exterior gained a major face lift while the inside extended living areas by opening the kitchen, living and entry for smooth flow and generous spaces to gather with friends and family. Renovation included bathrooms, mudroom, entry, kitchen, pantry, hot tub entry, laundry, all new windows and two new fireplaces, An addition of a new screen porch and office areas.
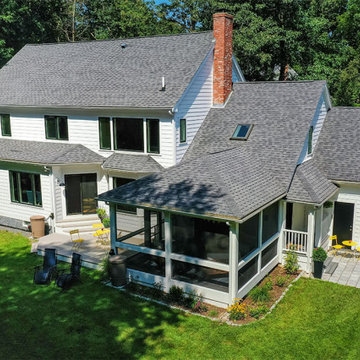
This is one of our favorite projects to date because of the beautiful modern farmhouse look achieved here.
The homeowners chose to replace their siding using our GorillaPlank™ Siding System featuring Everlast Composite Siding and their windows with Ebony-colored Marvin Windows!
Location: Carlisle, MA 01741
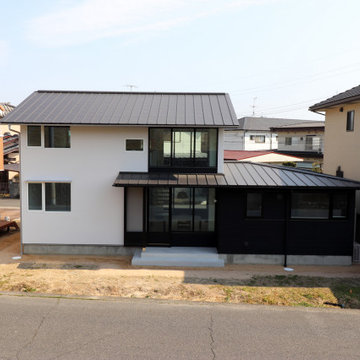
西側の土手からの眺め。東面と西面中央に大きな開口部を設け、東西に視線が抜けるつくりとしている。水廻りを黒の下屋に集約し、各居室を白の2層に集めている。
他の地域にある小さな和モダンなおしゃれな家の外観 (ウッドシングル張り、長方形) の写真
他の地域にある小さな和モダンなおしゃれな家の外観 (ウッドシングル張り、長方形) の写真
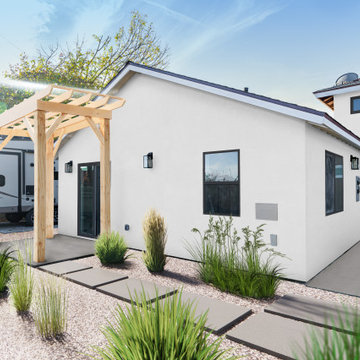
Introducing a stunning new construction that brings modern home design to life - a complete ADU remodel with exquisite features and contemporary touches that are sure to impress. The single wall kitchen layout is a standout feature, complete with sleek grey cabinetry, a clean white backsplash, and sophisticated stainless steel fixtures. Adorned with elegant white marble countertops and light hardwood floors that seamlessly flow throughout the space, this kitchen is not just visually appealing, but also functional and practical for daily use. The spacious bedroom is equally impressive, boasting a beautiful bathroom with luxurious marble details that exude a sense of indulgence and sophistication. With its sleek modern design and impeccable craftsmanship, this ADU remodel is the perfect choice for anyone looking to turn their home into a stylish, sophisticated oasis.
家の外観 (ウッドシングル張り) の写真
7
