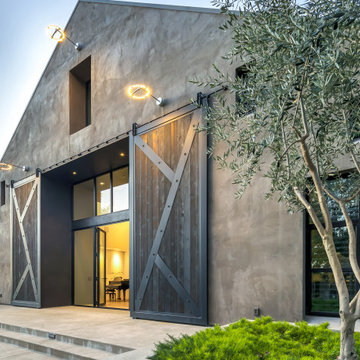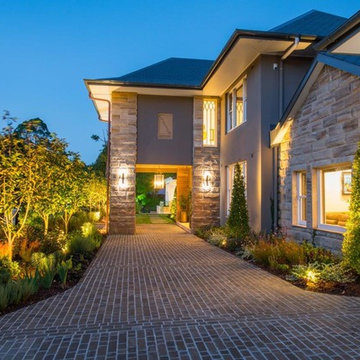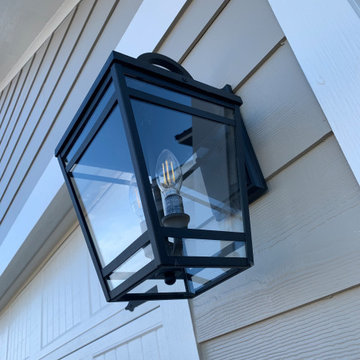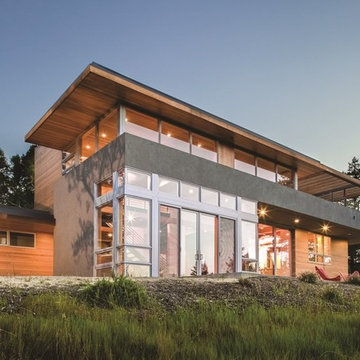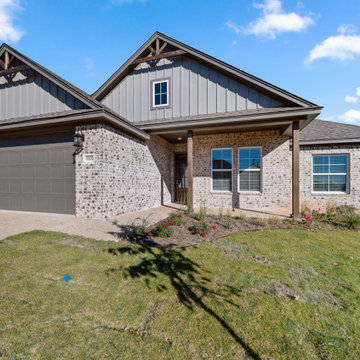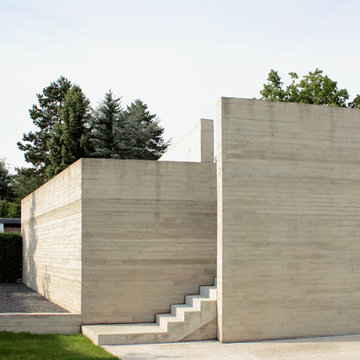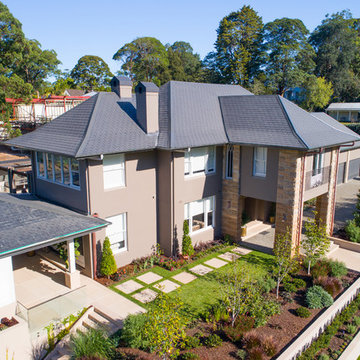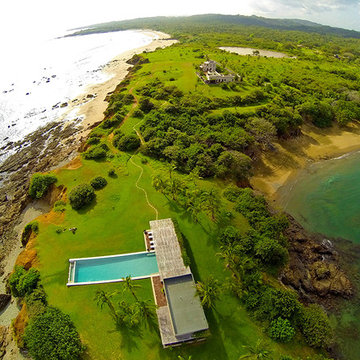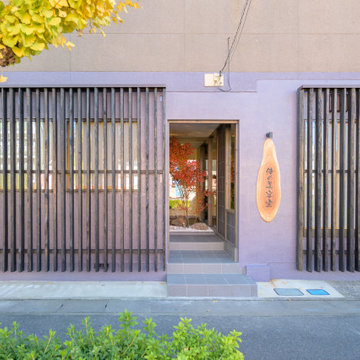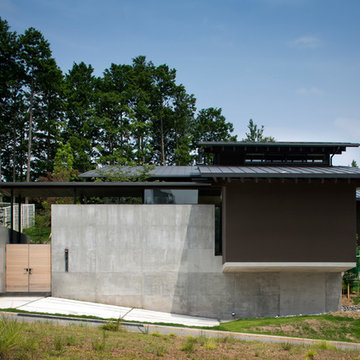茶色い家 (紫の外壁、コンクリートサイディング) の写真
絞り込み:
資材コスト
並び替え:今日の人気順
写真 81〜100 枚目(全 704 枚)
1/4
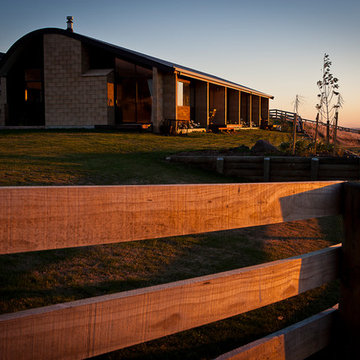
A very exposed rural site in an outstanding natural landscape is the setting for this family farmhouse on Banks Peninsula, near Christchurch.
Council requirements meant that the house could not dominate the hill side and height restrictions meant only a single storey solution was possible. The chosen location for the house was just beneath a ridge line facing north-west with an expansive view out over the Canterbury Plains to the Southern Alps. The design allowed the home to recede into the hill side, a row of concrete block buttress walls affording a regular deep shadowing across the main facade. These buttresses also serve to anchor the home to the foundations and resist wind loads and uplift. A gently curved asymmetrical roof mimics the ground slope and gently deflects the strong winds over the building. Wind noise within the home is reduced and the internal curved ceiling adds a sense of height and space appropriate to the setting.
Robust materials were chosen to cope with the environmental conditions and blend with the tussock landscape. These comprised buff-coloured concrete blocks, a natural soil colour of the region, contrasted with dark stained timber weatherboards to reinforce the depth and shadow of the facade.
The home provides a wonderful refuge for a growing family whilst supporting the practicalities of day-to-day farm life.
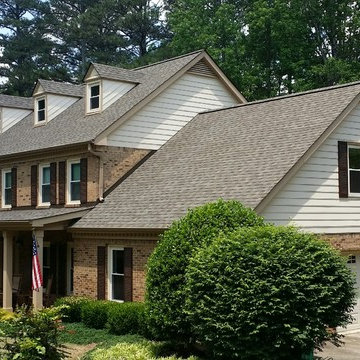
This beautiful traditional home highlights the added value architectural shingles can add to the curb appeal of a home. The ridge vents, counter flashing and three dimensional shingles are all critical components to ensure the roof lasts a lifetime.
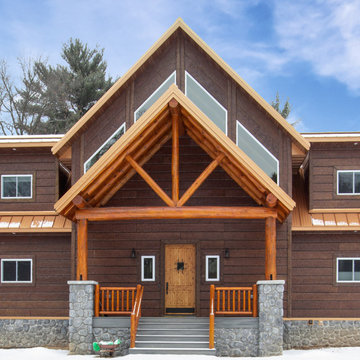
Make sure your home stands out, and while you’re at it, make sure your siding is maintenance free! Learn more about NextGen Logs’ concrete log siding.
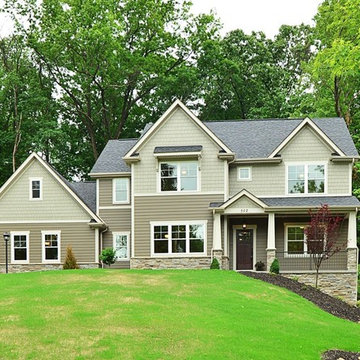
Exterior front elevation
他の地域にある高級なトラディショナルスタイルのおしゃれな家の外観 (コンクリートサイディング) の写真
他の地域にある高級なトラディショナルスタイルのおしゃれな家の外観 (コンクリートサイディング) の写真
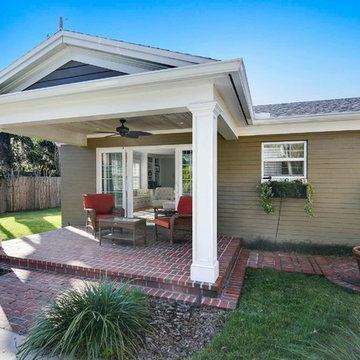
Master sitting porch off of new master suite addition, brick floor
オーランドにある中くらいなビーチスタイルのおしゃれな家の外観 (コンクリートサイディング) の写真
オーランドにある中くらいなビーチスタイルのおしゃれな家の外観 (コンクリートサイディング) の写真
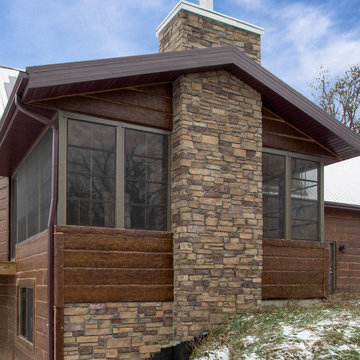
No matter the siding style or color you choose, all of our NextGen Logs siding is maintenance-free, unlike the real wood log siding counterparts!
#MoreLivingLessMaintenance
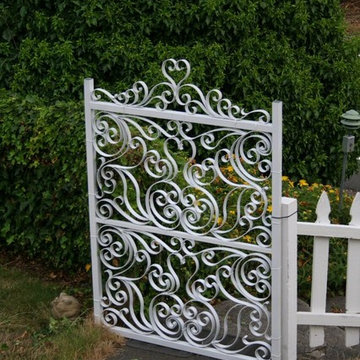
handcrafted wrought iron garden gates
シアトルにあるお手頃価格の中くらいなミッドセンチュリースタイルのおしゃれな家の外観 (コンクリートサイディング) の写真
シアトルにあるお手頃価格の中くらいなミッドセンチュリースタイルのおしゃれな家の外観 (コンクリートサイディング) の写真
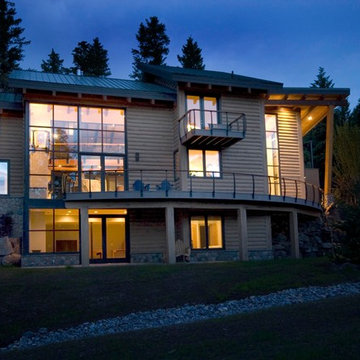
Concrete log home with an expansive curved deck and railing. The railing posts are the Keuka Studios curved style with cable infill. Railings by Keuka Studios
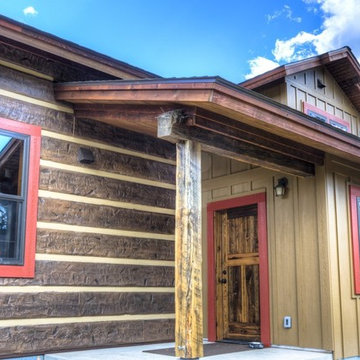
16" Hand-Hewn EverLog™ Concrete Log Siding
Color: Natural Brown
Contractor: Greg McCue Construction, Inc.
他の地域にあるラスティックスタイルのおしゃれな茶色い家 (コンクリートサイディング) の写真
他の地域にあるラスティックスタイルのおしゃれな茶色い家 (コンクリートサイディング) の写真
茶色い家 (紫の外壁、コンクリートサイディング) の写真
5
