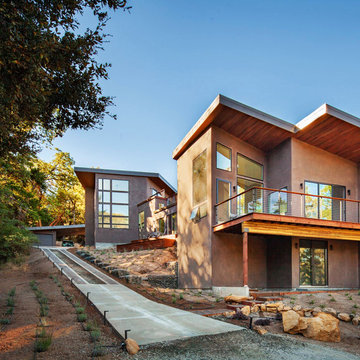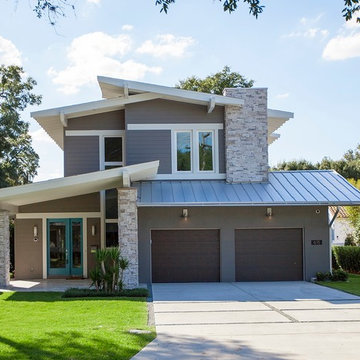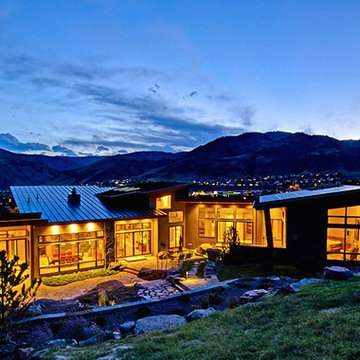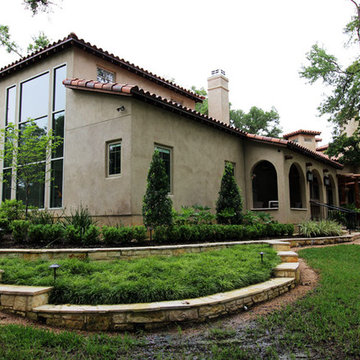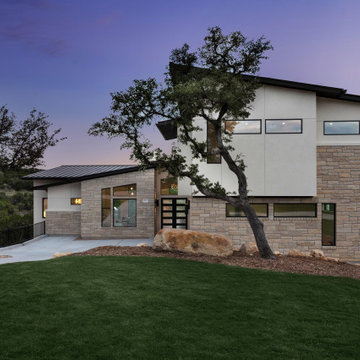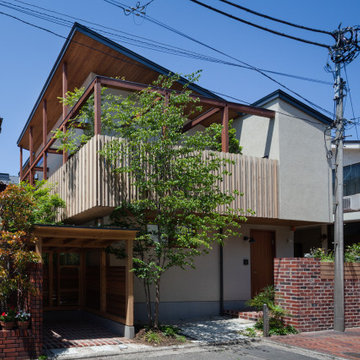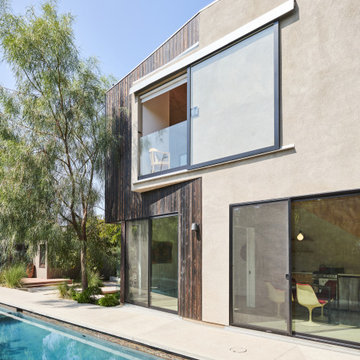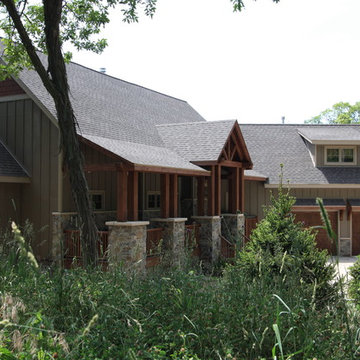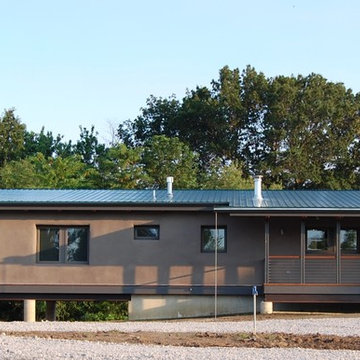家の外観 (紫の外壁、漆喰サイディング) の写真
絞り込み:
資材コスト
並び替え:今日の人気順
写真 1〜20 枚目(全 65 枚)
1/5
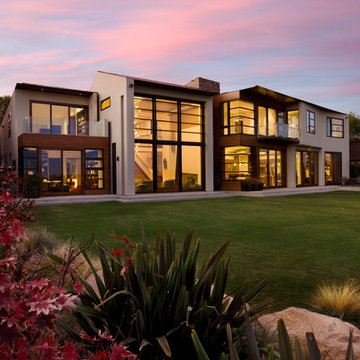
The back side of the home is configured with layers of slightly offset forms.
Photo: Jim Bartsch
ロサンゼルスにあるコンテンポラリースタイルのおしゃれな家の外観 (漆喰サイディング) の写真
ロサンゼルスにあるコンテンポラリースタイルのおしゃれな家の外観 (漆喰サイディング) の写真
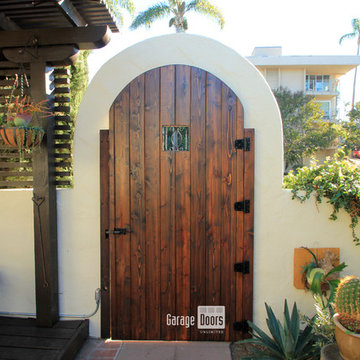
This is the inside look at the arched wood pedestrian gate. You can see the tapestry on the wood grain as well as the steel decor in the window and on the hinges
Sarah F
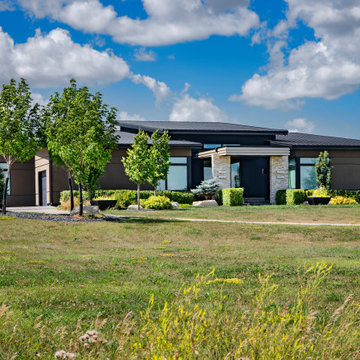
Our prairie-style design features a very low, unobtrusive look from the front, blending into the prairie landscape. To compliment that, the triple car garage was located on the side of the home.
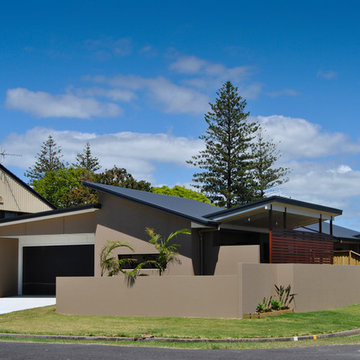
Twin three bedroom houses with butterfly roofs that present a strong facade to the busy street. Layers of fencing and screening give privacy to courtyard gardens.
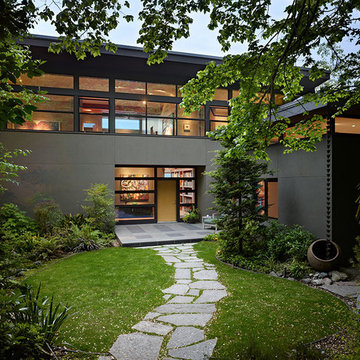
A flagstone path leads through the garden to the front door.
シアトルにある中くらいなコンテンポラリースタイルのおしゃれな家の外観 (漆喰サイディング) の写真
シアトルにある中くらいなコンテンポラリースタイルのおしゃれな家の外観 (漆喰サイディング) の写真
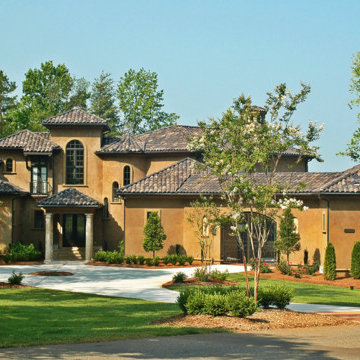
Mediterranean House Plans - Italianate House Plans
This stunning Mediterranean Italianate home plan starts with a towering grand entry that will leave you speechless. This open floor plan has surprises around every corner, including a home office, study, gourmet kitchen with an attractive crescent-moon island, and both a formal dining area and a breakfast area. Take the spiral staircase upstairs and you’ll find four suites, including the queen of all mother-in-law suites, plus a loft. This creative home plan has plenty of outdoor living space, including an open terrace, a screen porch and a private terrace opening off the master suite. There are two separate garages with 2-car dimensions, connected by a porte cochere. If all this isn’t enough living space, there is an optional basement.
First Floor Heated: 2,583
Master Suite: Down
Second Floor Heated: 1,587
Baths: 5.5
Third Floor Heated:
Main Floor Ceiling: 10′
Total Heated Area: 4,170
Specialty Rooms: Screened Porch
Garages: Four
Bedrooms: Five
Footprint: 108′-¾” x 112′-1″
www.edgplancollection.com
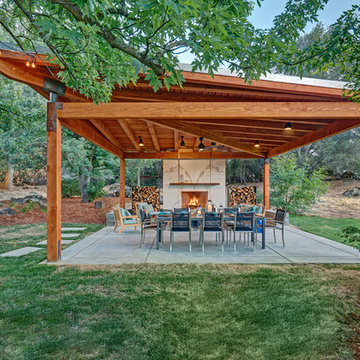
A feat of structural engineering and the perfect destination for outdoor living! Rustic and Modern design come together seamlessly to create an atmosphere of style and comfort. This spacious outdoor lounge features a Dekton fireplace and one of a kind angular ceiling system. Custom dining and coffee tables are made of raw steel topped by Dekton surfaces. Steel elements are repeated on the suspension of the reclaimed mantle and large 4’x4’ steel X’s for storing firewood. Sofa and Lounge Chairs in teak with worry-free outdoor rated fabric make living easy. Let’s sail away!
Photo credit: Fred Donham of PhotographerLink
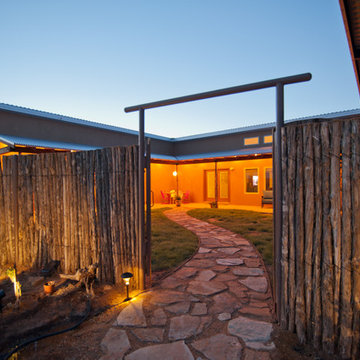
This was a custom residence just outside of Abernathy. Photos by Sara Bradshaw
オースティンにある中くらいなサンタフェスタイルのおしゃれな家の外観 (漆喰サイディング) の写真
オースティンにある中くらいなサンタフェスタイルのおしゃれな家の外観 (漆喰サイディング) の写真
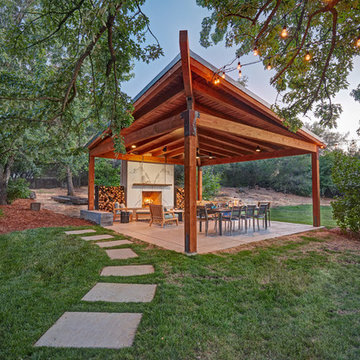
A feat of structural engineering and the perfect destination for outdoor living! Rustic and Modern design come together seamlessly to create an atmosphere of style and comfort. This spacious outdoor lounge features a Dekton fireplace and one of a kind angular ceiling system. Custom dining and coffee tables are made of raw steel topped by Dekton surfaces. Steel elements are repeated on the suspension of the reclaimed mantle and large 4’x4’ steel X’s for storing firewood. Sofa and Lounge Chairs in teak with worry-free outdoor rated fabric make living easy. Let’s sail away!
Fred Donham of PhotographerLink
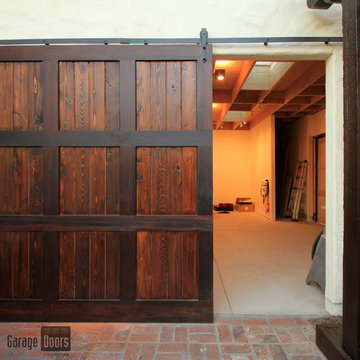
Sliding wood gate with overhead steel decor.
This sliding side gate has simple and classic in style.
Sarah F
サンディエゴにあるお手頃価格の小さなカントリー風のおしゃれな家の外観 (漆喰サイディング) の写真
サンディエゴにあるお手頃価格の小さなカントリー風のおしゃれな家の外観 (漆喰サイディング) の写真
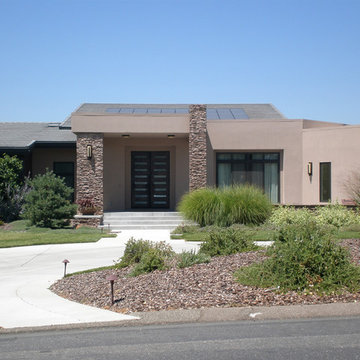
Custom residence remodel in Canyon Oaks neighborhood, Chico CA. Interiors where bamboo flooring, furnishing custom made with reclaimed wood. Projects size 6000 sq ft. Front entry / driveway view showing metal clad door with glass lights, dual glazed E Glass, exterior clad with ledger stone, painted smooth stucco with solar panels on shed roof and drought resistant landscaping.
家の外観 (紫の外壁、漆喰サイディング) の写真
1
