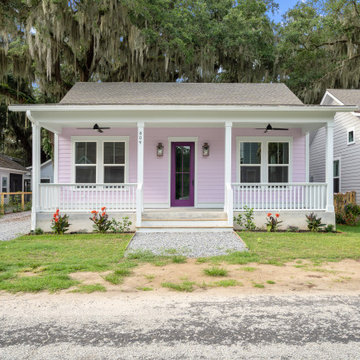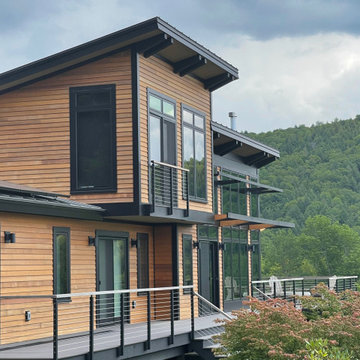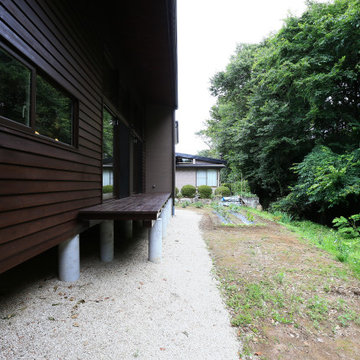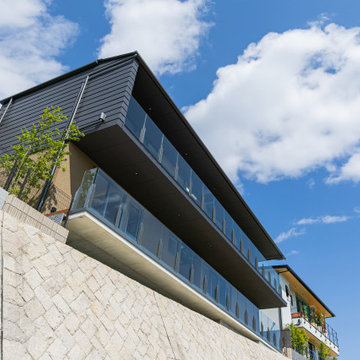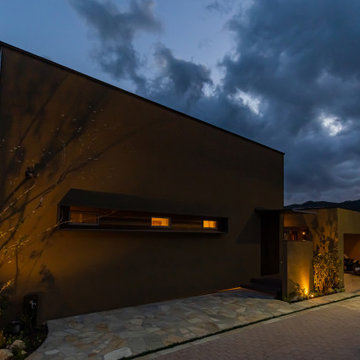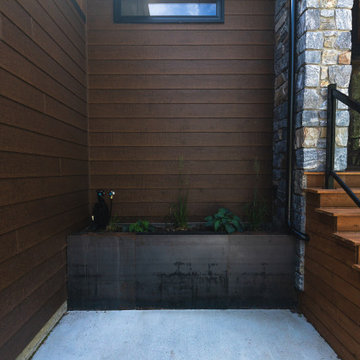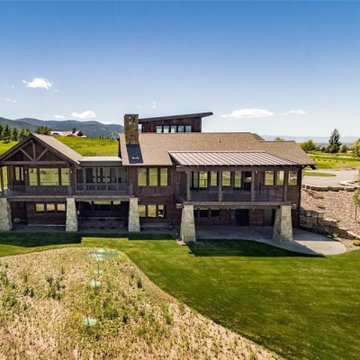家の外観 (紫の外壁) の写真
絞り込み:
資材コスト
並び替え:今日の人気順
写真 1〜20 枚目(全 128 枚)
1/5

The sweeping vistas effortlessly extend the lived space of the main bedroom suite. Here, the lines of the house are bent back parallel to the vines, providing a view that differs from the main living space. Photography: Andrew Pogue Photography.
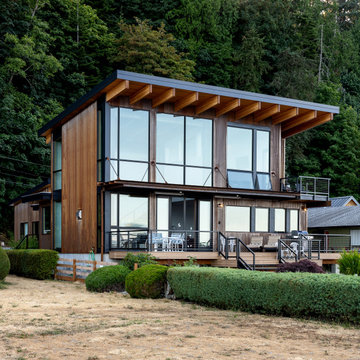
View from beach.
シアトルにある高級な中くらいなモダンスタイルのおしゃれな家の外観 (混合材サイディング) の写真
シアトルにある高級な中くらいなモダンスタイルのおしゃれな家の外観 (混合材サイディング) の写真
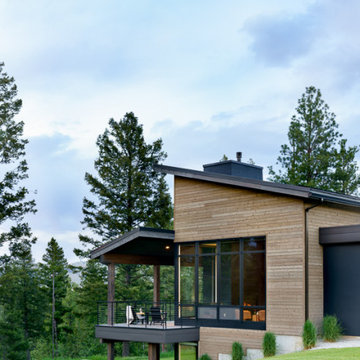
The contemporary style house is linear in nature creating a diametric form against the organic landscape. The opposing forms do well in showcasing each other in their contrast. The grand open floor plan welcomes you in as the views of the surrounding mountain range parade the backside of the home. The 12’ span of glass creates a feeling of being amongst the outdoors while enjoying the comforts of the home. Ample light floods into the home with a row of clerestory windows in the two-story great room. This home was truly built for entertaining, with a 12-person dining table, two living rooms, a bunk room, and a large outdoor entertaining area with a dual-sided fireplace.
Glo A5f double pane windows and doors were selected since modern profiles and cost-effective efficiency were a priority. The aluminum series boasts high-performance spacers, multiple air seals, a continuous thermal break, and low iron glass with sleek durable hardware. Selecting the flange (f) profile of the series allows for a conventional install to an otherwise exceptional window. The clarity and size of the windows and doors showcase the true beauty of the home by allowing the outdoors to flood into the space. The strategic placement of awning windows fixed windows and tilt and turn windows promotes intentional airflow throughout the home.
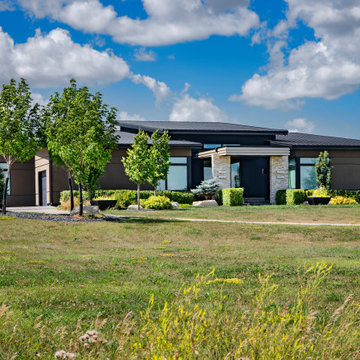
Our prairie-style design features a very low, unobtrusive look from the front, blending into the prairie landscape. To compliment that, the triple car garage was located on the side of the home.
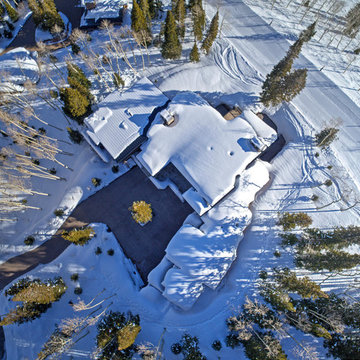
Every exterior design feature is carefully planned and executed in this luxury mountain home, and when you see it from an aerial perspective the expertise of Germania's team is even more apparent.
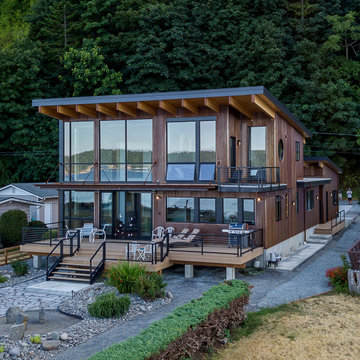
View from water. Drone shot.
シアトルにある高級な中くらいなモダンスタイルのおしゃれな家の外観 (メタルサイディング) の写真
シアトルにある高級な中くらいなモダンスタイルのおしゃれな家の外観 (メタルサイディング) の写真
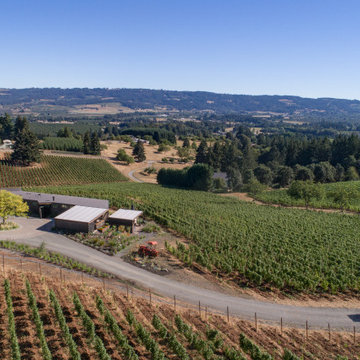
A bird's eye view of the house hints at the geometric origin of its form. Photography: Andrew Pogue Photography.
ポートランドにある中くらいなモダンスタイルのおしゃれな家の外観 (縦張り) の写真
ポートランドにある中くらいなモダンスタイルのおしゃれな家の外観 (縦張り) の写真
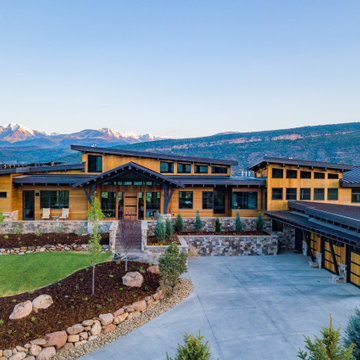
While this home sits within Durango’s city limits, it feels a million miles away. It’s clifftop location provides gorgeous views of the North Valley and its red rocks, the La Plata mountain range, and the beautiful town of Durango. Special features of this home include indoor and outdoor two-sided fireplaces, an elevator, handmade doors, and extensive architectural lighting
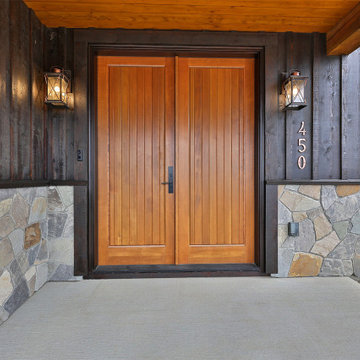
Covered Entry with copper accent lights and beautiful wood doors.
他の地域にあるラスティックスタイルのおしゃれな家の外観 (縦張り) の写真
他の地域にあるラスティックスタイルのおしゃれな家の外観 (縦張り) の写真
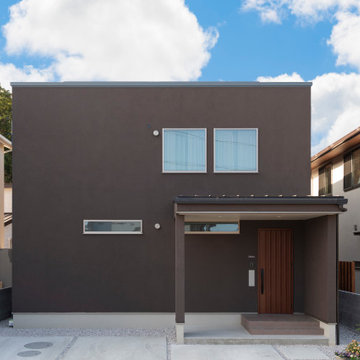
シックな茶色の外壁で品のある仕上がりに。玄関横には自転車をおくスペースを確保。玄関先に植えたシンボルツリーが大きくなるのが楽しみです。
他の地域にあるモダンスタイルのおしゃれな家の外観の写真
他の地域にあるモダンスタイルのおしゃれな家の外観の写真
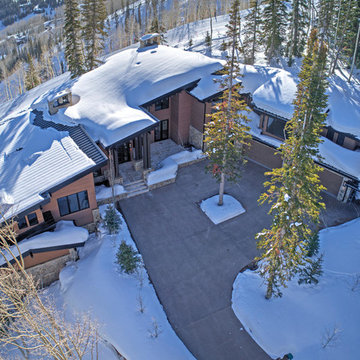
This roundabout driveway is one of a kind because of the pine tree left in the middle. This charming feature preserves the beauty of the forest while still providing a functional driveway.
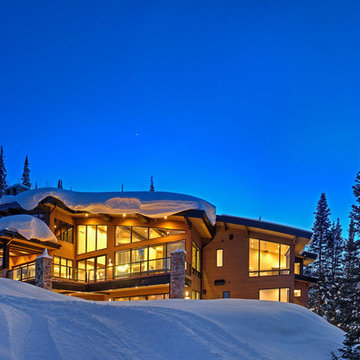
The full grandeur of the floor the ceiling windows is most striking in the evening light with the lights on inside.
ソルトレイクシティにあるラグジュアリーな巨大なコンテンポラリースタイルのおしゃれな家の外観の写真
ソルトレイクシティにあるラグジュアリーな巨大なコンテンポラリースタイルのおしゃれな家の外観の写真
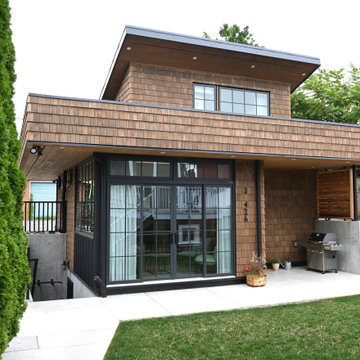
This North Vancouver Laneway home exterior highlights cedar shingles to compliment the beautiful North Vancouver greenery.
Build: Revel Built Construction
家の外観 (紫の外壁) の写真
1
