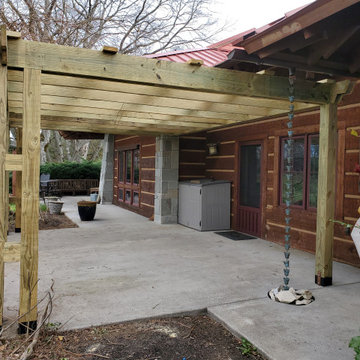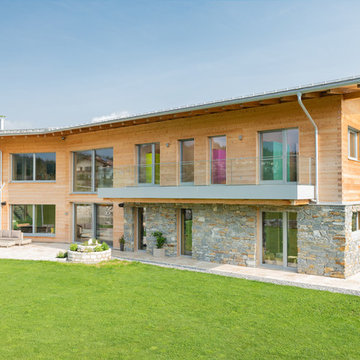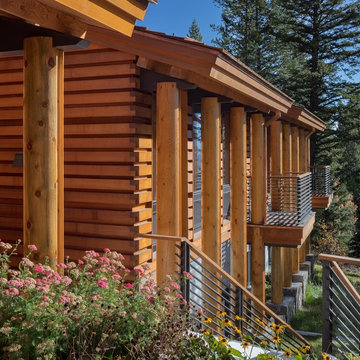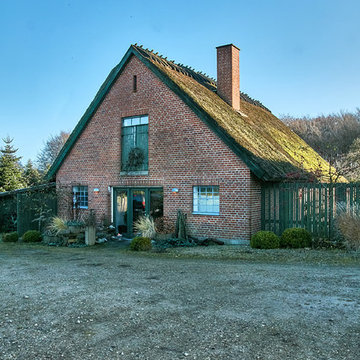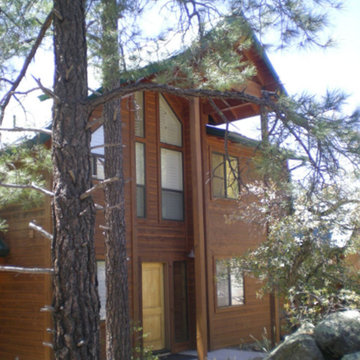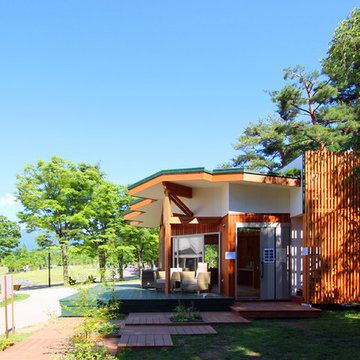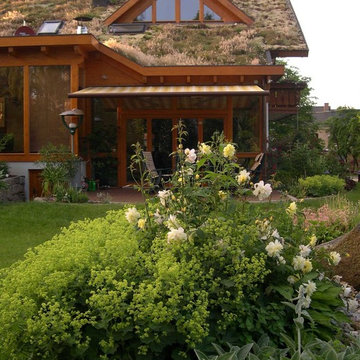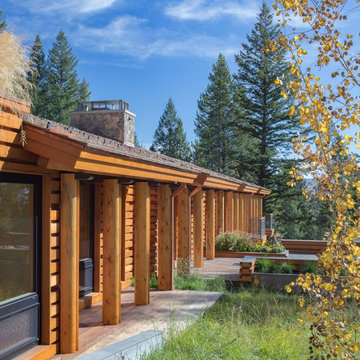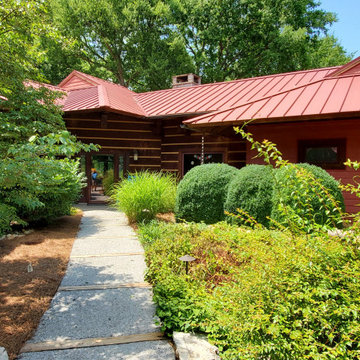家の外観 (紫の外壁、緑化屋根) の写真
絞り込み:
資材コスト
並び替え:今日の人気順
写真 1〜20 枚目(全 36 枚)
1/5
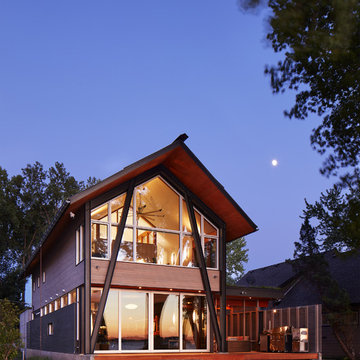
The homeowners sought to create a modest, modern, lakeside cottage, nestled into a narrow lot in Tonka Bay. The site inspired a modified shotgun-style floor plan, with rooms laid out in succession from front to back. Simple and authentic materials provide a soft and inviting palette for this modern home. Wood finishes in both warm and soft grey tones complement a combination of clean white walls, blue glass tiles, steel frames, and concrete surfaces. Sustainable strategies were incorporated to provide healthy living and a net-positive-energy-use home. Onsite geothermal, solar panels, battery storage, insulation systems, and triple-pane windows combine to provide independence from frequent power outages and supply excess power to the electrical grid.
Photos by Corey Gaffer
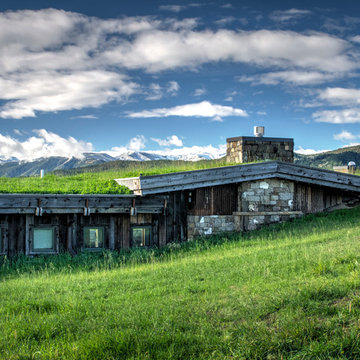
Photo: Mike Wiseman
他の地域にあるラグジュアリーな中くらいなラスティックスタイルのおしゃれな家の外観 (混合材サイディング、緑化屋根) の写真
他の地域にあるラグジュアリーな中くらいなラスティックスタイルのおしゃれな家の外観 (混合材サイディング、緑化屋根) の写真
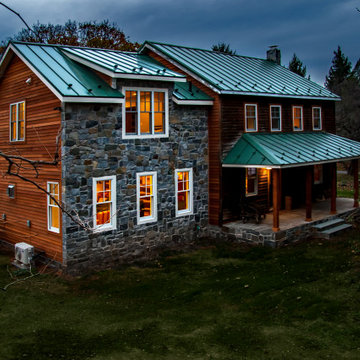
Originally a simple log cabin, this farm house had been haphazardly added on to several times over the last century.
Our task: Design/Build a new 2 story master suite/family room addition that blended and mended the "old bones" whilst giving it a sharp new look and feel.
We also rebuilt the dilapidated front porch, completely gutted and remodeled the disjointed 2nd floor including adding a much needed AC system, did some needed structural repairs, replaced windows and added some gorgeous stonework.
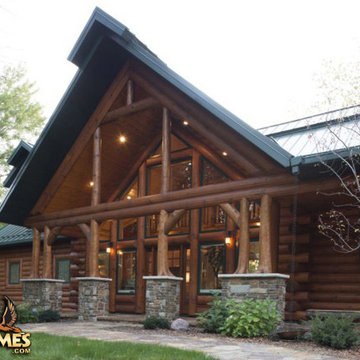
For more info on this home such as prices, floor plan, go to www.goldeneagleloghomes.com
他の地域にある高級なラスティックスタイルのおしゃれな家の外観 (緑化屋根) の写真
他の地域にある高級なラスティックスタイルのおしゃれな家の外観 (緑化屋根) の写真
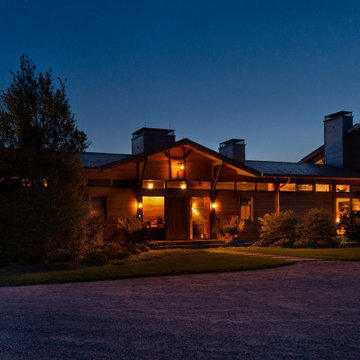
The front entrance is beautifully lit up at night.
ブリッジポートにある巨大なラスティックスタイルのおしゃれな家の外観 (緑化屋根) の写真
ブリッジポートにある巨大なラスティックスタイルのおしゃれな家の外観 (緑化屋根) の写真
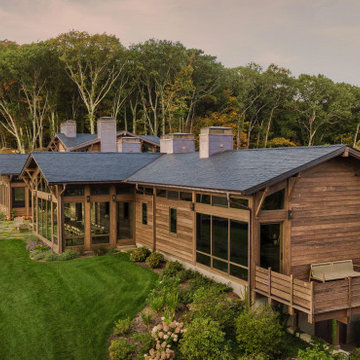
Side of Lodge with deck off of master bedroom, overlooking lawn and views.
ブリッジポートにある巨大なラスティックスタイルのおしゃれな家の外観 (緑化屋根) の写真
ブリッジポートにある巨大なラスティックスタイルのおしゃれな家の外観 (緑化屋根) の写真
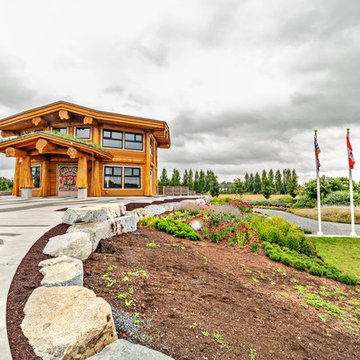
The Derek Doubleday Arboretum Exterior View
バンクーバーにある中くらいなラスティックスタイルのおしゃれな家の外観 (緑化屋根) の写真
バンクーバーにある中くらいなラスティックスタイルのおしゃれな家の外観 (緑化屋根) の写真
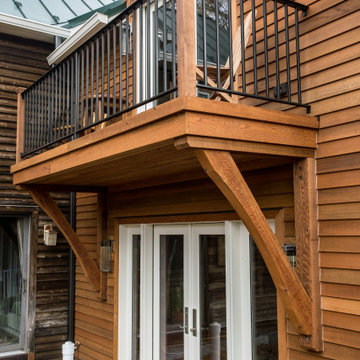
Originally a simple log cabin, this farm house had been haphazardly added on to several times over the last century.
Our task: Design/Build a new 2 story master suite/family room addition that blended and mended the "old bones" whilst giving it a sharp new look and feel.
We also rebuilt the dilapidated front porch, completely gutted and remodeled the disjointed 2nd floor including adding a much needed AC system, did some needed structural repairs, replaced windows and added some gorgeous stonework.
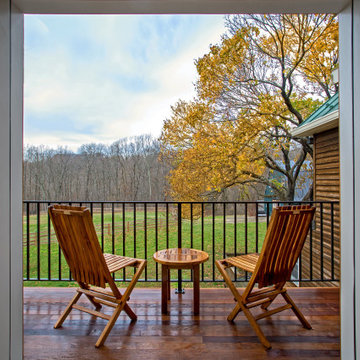
Originally a simple log cabin, this farm house had been haphazardly added on to several times over the last century.
Our task: Design/Build a new 2 story master suite/family room addition that blended and mended the "old bones" whilst giving it a sharp new look and feel.
We also rebuilt the dilapidated front porch, completely gutted and remodeled the disjointed 2nd floor including adding a much needed AC system, did some needed structural repairs, replaced windows and added some gorgeous stonework.
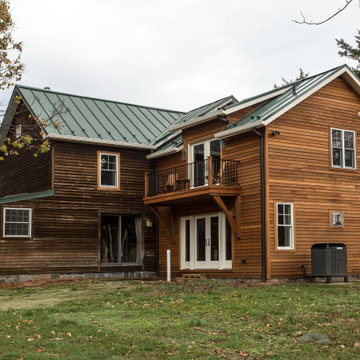
Originally a simple log cabin, this farm house had been haphazardly added on to several times over the last century.
Our task: Design/Build a new 2 story master suite/family room addition that blended and mended the "old bones" whilst giving it a sharp new look and feel.
We also rebuilt the dilapidated front porch, completely gutted and remodeled the disjointed 2nd floor including adding a much needed AC system, did some needed structural repairs, replaced windows and added some gorgeous stonework.
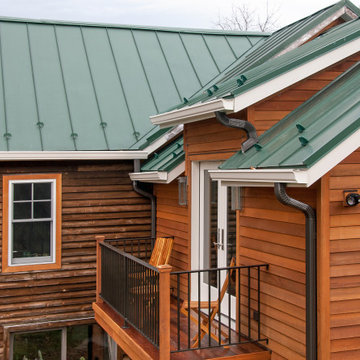
Originally a simple log cabin, this farm house had been haphazardly added on to several times over the last century.
Our task: Design/Build a new 2 story master suite/family room addition that blended and mended the "old bones" whilst giving it a sharp new look and feel.
We also rebuilt the dilapidated front porch, completely gutted and remodeled the disjointed 2nd floor including adding a much needed AC system, did some needed structural repairs, replaced windows and added some gorgeous stonework.
家の外観 (紫の外壁、緑化屋根) の写真
1
