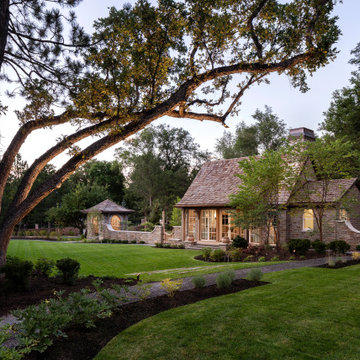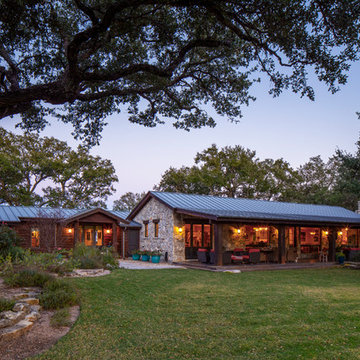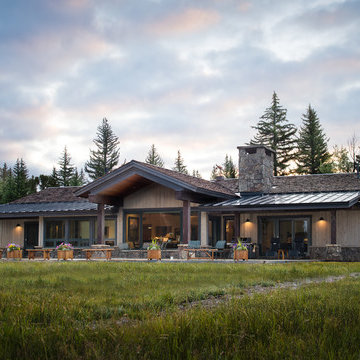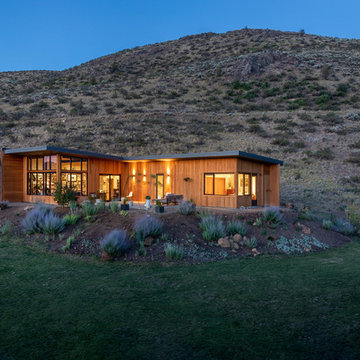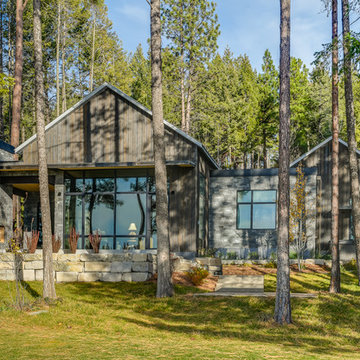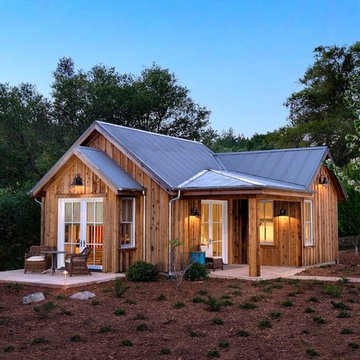家の外観 (オレンジの外壁) の写真
絞り込み:
資材コスト
並び替え:今日の人気順
写真 1〜20 枚目(全 11,207 枚)
1/5

The large angled garage, double entry door, bay window and arches are the welcoming visuals to this exposed ranch. Exterior thin veneer stone, the James Hardie Timberbark siding and the Weather Wood shingles accented by the medium bronze metal roof and white trim windows are an eye appealing color combination. Impressive double transom entry door with overhead timbers and side by side double pillars.
(Ryan Hainey)

This timber frame modern mountain home has a layout that spreads across one level, giving the kitchen, dining room, great room, and bedrooms a view from the windows framed in timber and steel.
Produced By: PrecisionCraft Log & Timber Homes
Photo Credit: Heidi Long
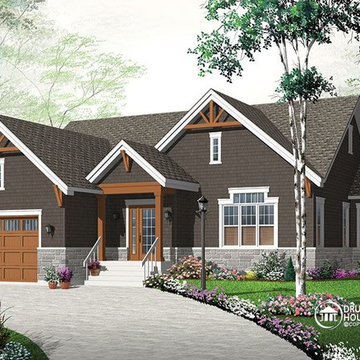
Craftsman house plan # 3260-V3 by Drummond House Plans
Blueprints 7 PDF files available starting at $919
NEW CRAFTSMAN HOUSE PLAN WITH OPEN FLOOR PLAN
This three bedroom Craftsman has all of the features necessary to make it the perfect place to raise a growing family or even to adapt it to the needs of empty nesters by changing the third bedroom into a home office or study.
Upon entering the large entrance foyer, with wall to wall closet, through the door into the open floor plan layout adds to the feeling of space. Abundant windows along the front and side provide natural light throughout the large living room. A two sided fireplace separates the space to the dining room, which has room for a table that seats 6 whose patio doors open out onto the deck with a view to the back yard. The "L" shaped kitchen has a large, central island. which is the perfect place for casual meals.
The powder room and separate laundry area on the main floor are convenient features and the master bedroom has a walk-in closet, double vanity and large shower enclosure. The two other bedrooms share a private, Jack and Jill bathroom, accessible directly from each through pocket doors, with tub and double vanity.
The double garage has direct access to the inside of the home through a door to the split landing, a perfect feature to avoid unpleasant weather when bringing home the groceries!.
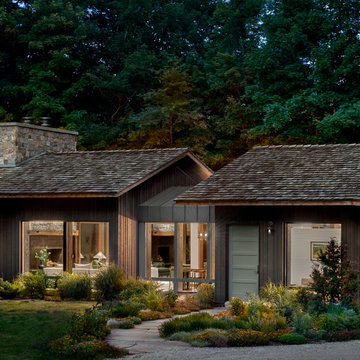
The transparency at the front of the house is afforded by the long private drive through woods.
シカゴにある高級な中くらいなラスティックスタイルのおしゃれな家の外観 (縦張り) の写真
シカゴにある高級な中くらいなラスティックスタイルのおしゃれな家の外観 (縦張り) の写真

Front elevation modern mountain style.
他の地域にある高級な中くらいなトラディショナルスタイルのおしゃれな家の外観 (コンクリートサイディング) の写真
他の地域にある高級な中くらいなトラディショナルスタイルのおしゃれな家の外観 (コンクリートサイディング) の写真

Bracket portico for side door of house. The roof features a shed style metal roof. Designed and built by Georgia Front Porch.
アトランタにある小さなトラディショナルスタイルのおしゃれな家の外観 (レンガサイディング、オレンジの外壁) の写真
アトランタにある小さなトラディショナルスタイルのおしゃれな家の外観 (レンガサイディング、オレンジの外壁) の写真

Oversized, black, tinted windows with thin trim. Stairwell to front door entry. Upgraded roof with black tiles. Manicured symmetrical lawn care.
ダラスにある高級な中くらいなミッドセンチュリースタイルのおしゃれな家の外観 (レンガサイディング) の写真
ダラスにある高級な中くらいなミッドセンチュリースタイルのおしゃれな家の外観 (レンガサイディング) の写真

Mill Creek custom home in Paradise Valley, Montana
他の地域にあるラスティックスタイルのおしゃれな家の外観 (混合材サイディング) の写真
他の地域にあるラスティックスタイルのおしゃれな家の外観 (混合材サイディング) の写真
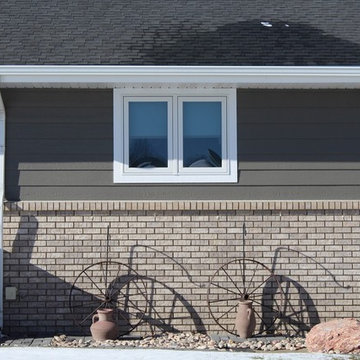
The exterior of this home was enhanced using Andersen 100 Series white windows with Low E Smart Sun glass, Diamond Kote Terra Bronze trim and 8" LP Smartside lap cedar siding
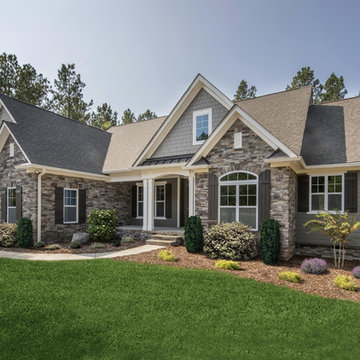
Graceful arches contrast with high gables for a stunning exterior on this Craftsman house plan. Windows with decorative transoms and several French doors flood the open floor plan with natural light. Tray ceilings in the dining room and master bedroom as well as cathedral ceilings in the bedroom/study, great room, kitchen and breakfast area create architectural interest, along with visual space in this house plan. Built-ins in the great room and additional room in the garage add convenient storage. While a screened porch allows for comfortable outdoor entertaining, a bonus room lies near two additional bedrooms and offers flexibility in this house plan. Positioned for privacy, the master suite features access to the screened porch, dual walk-in closets and a well-appointed bath, including a private privy, garden tub, double vanity and spacious shower.
家の外観 (オレンジの外壁) の写真
1

