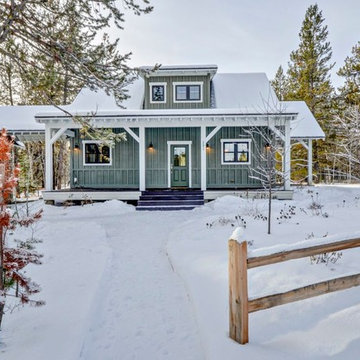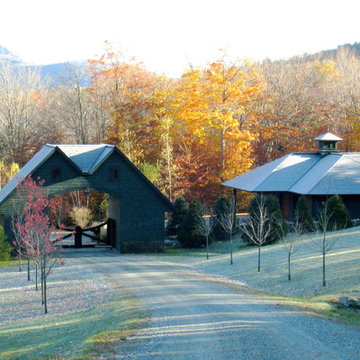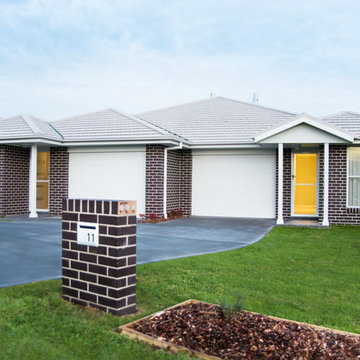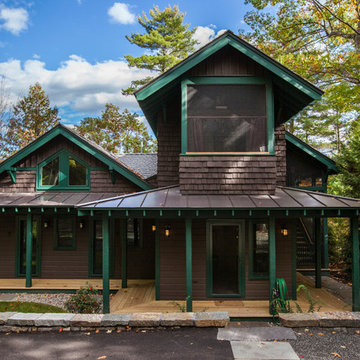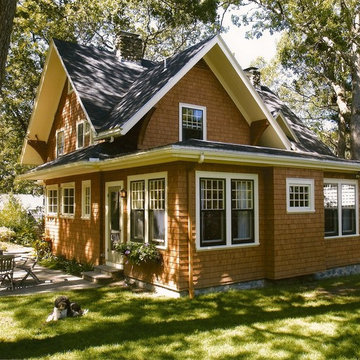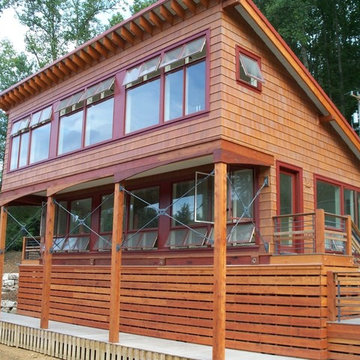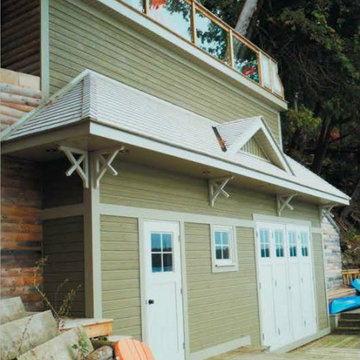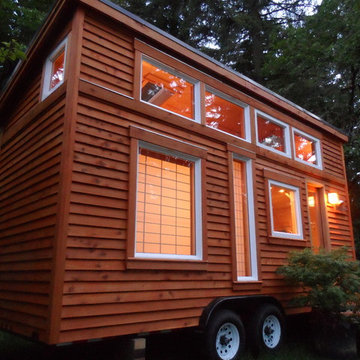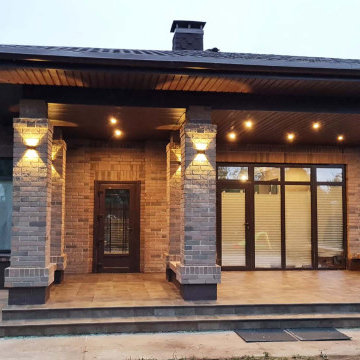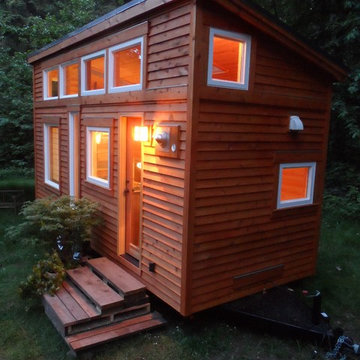小さな茶色い家 (緑の外壁) の写真
絞り込み:
資材コスト
並び替え:今日の人気順
写真 121〜140 枚目(全 2,952 枚)
1/4
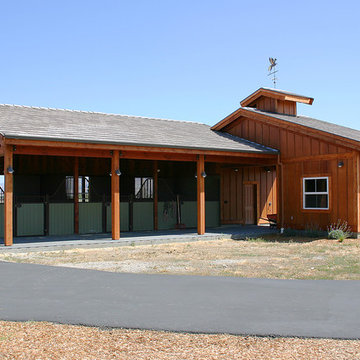
On this nine acre property Equine Facility Design designed the site layout which includes a three stall breezeway barn; storage building; pasture layout; parking and driveways; an 80′ x 160′ covered arena; landscaping for the new residence; entry walls and gates; landscape features; pool; terraces and fountain; planting beds; and landscape lighting design.
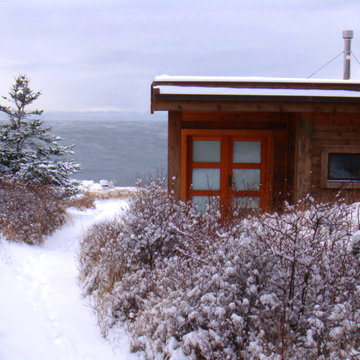
Photographer: Geoff Prentiss
シアトルにある小さなモダンスタイルのおしゃれな家の外観 (緑化屋根) の写真
シアトルにある小さなモダンスタイルのおしゃれな家の外観 (緑化屋根) の写真
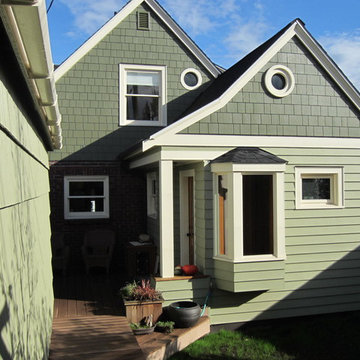
A Seattle couple (and dog, Steamer) wanted their addition to include a kitchen upgrade, new guest bath and lots of storage. (and a dog door for Steamer)
A blend of traditional and contemporary detailing provides a response that has both function and whimsey.
Jim Rymsza: jARCHITECTS
Jim Rymsza: jARCHITECTS
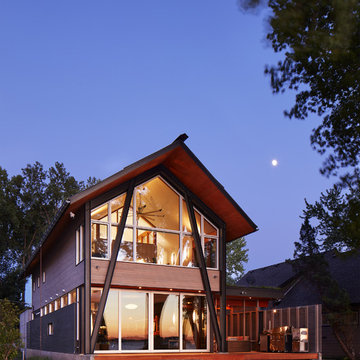
The homeowners sought to create a modest, modern, lakeside cottage, nestled into a narrow lot in Tonka Bay. The site inspired a modified shotgun-style floor plan, with rooms laid out in succession from front to back. Simple and authentic materials provide a soft and inviting palette for this modern home. Wood finishes in both warm and soft grey tones complement a combination of clean white walls, blue glass tiles, steel frames, and concrete surfaces. Sustainable strategies were incorporated to provide healthy living and a net-positive-energy-use home. Onsite geothermal, solar panels, battery storage, insulation systems, and triple-pane windows combine to provide independence from frequent power outages and supply excess power to the electrical grid.
Photos by Corey Gaffer
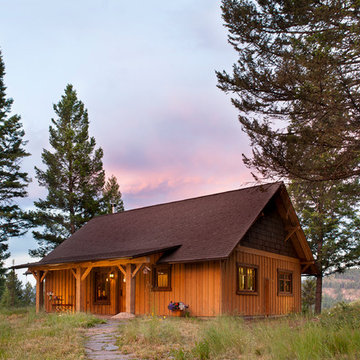
Exterior, Longviews Studios Inc. Photographer
他の地域にあるお手頃価格の小さなラスティックスタイルのおしゃれな家の外観の写真
他の地域にあるお手頃価格の小さなラスティックスタイルのおしゃれな家の外観の写真
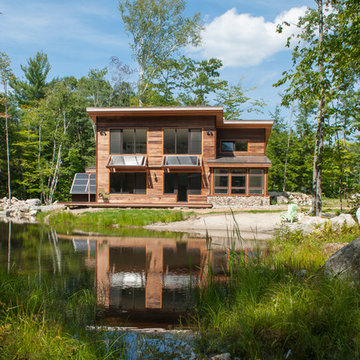
The PV solar shed is visible in the background which houses the back-up battery array. Also visible is the concrete spill way that leads to a small micro-hydro generator.
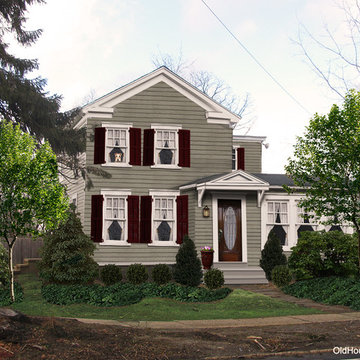
This house had a graphic makeover to help the Realtor show the true potential of this house to prospective buyers. Wood siding, windows, and shutters help create curb appeal.
The roof was reduced on the front addition making it look less obtrusive.
Landscaping tops it off. Not tacky specimen plants or the usual landscaped plantings but simple elegant plants to help play off the architecture, not attract attention.
The image was created graphically so the new homeowner can see the result and be sure what they want. They can give this to their builder to use as a guide to be sure they GET what they want.
Read the full story here: http://www.oldhouseguy.com/old-house-renovation/
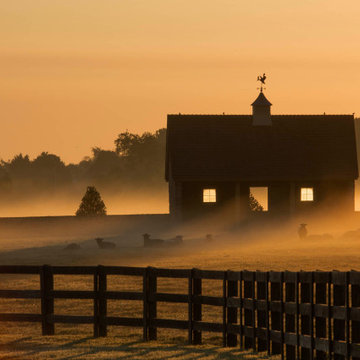
The approach to the house offers a quintessential farm experience. Guests pass through farm fields, barn clusters, expansive meadows, and farm ponds. Nearing the house, a pastoral sheep enclosure provides a friendly and welcoming gesture.
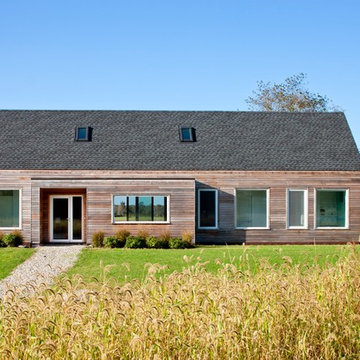
Our first Passive House project with ZeroEnergy Design. Schuco uPVC windows with triple-pane glass.
プロビデンスにあるお手頃価格の小さなコンテンポラリースタイルのおしゃれな家の外観の写真
プロビデンスにあるお手頃価格の小さなコンテンポラリースタイルのおしゃれな家の外観の写真
小さな茶色い家 (緑の外壁) の写真
7
