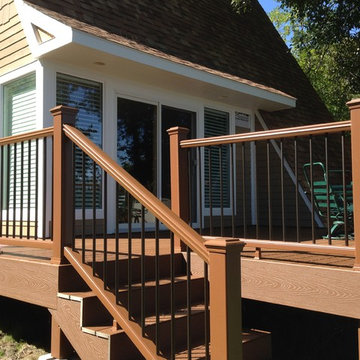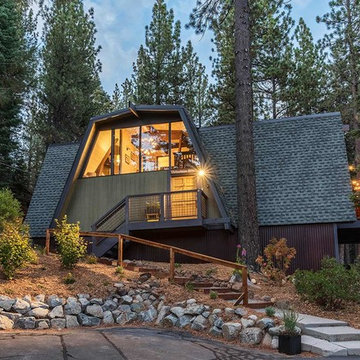小さな家の外観 (緑の外壁) の写真
並び替え:今日の人気順
写真 1〜20 枚目(全 527 枚)

Rear exterior- every building has multiple sides. with the number of back yard bar-b-ques, and the rear entrance into the mud room being the entry of choice for the owners, the rear façade of this home was equally as important as the front of the house. large overhangs, brackets, exposed rafter tails and a pergola all add interest to the design and providing a nice backdrop for entertaining and hanging out in the yard.

This home is a small cottage that used to be a ranch. We remodeled the entire first floor and added a second floor above.
コロンバスにある高級な小さなトラディショナルスタイルのおしゃれな家の外観 (コンクリート繊維板サイディング、緑の外壁、下見板張り) の写真
コロンバスにある高級な小さなトラディショナルスタイルのおしゃれな家の外観 (コンクリート繊維板サイディング、緑の外壁、下見板張り) の写真

This mosaic tiled surfboard shower was my design and created by www.willandjane.com - a husband and wife team from San Diego.
サンタバーバラにある低価格の小さなビーチスタイルのおしゃれな家の外観 (緑の外壁) の写真
サンタバーバラにある低価格の小さなビーチスタイルのおしゃれな家の外観 (緑の外壁) の写真
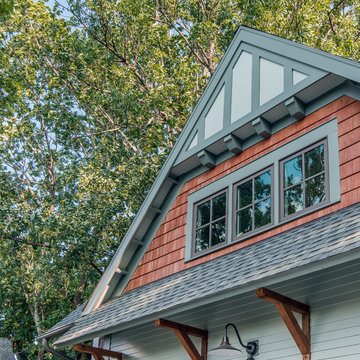
This apartment is located above a detached garage in the Belmont historic area. The detached structure was designed to compliment the existing residence (which you can see in the background.)
studiⓞbuell, Photography

This award-winning and intimate cottage was rebuilt on the site of a deteriorating outbuilding. Doubling as a custom jewelry studio and guest retreat, the cottage’s timeless design was inspired by old National Parks rough-stone shelters that the owners had fallen in love with. A single living space boasts custom built-ins for jewelry work, a Murphy bed for overnight guests, and a stone fireplace for warmth and relaxation. A cozy loft nestles behind rustic timber trusses above. Expansive sliding glass doors open to an outdoor living terrace overlooking a serene wooded meadow.
Photos by: Emily Minton Redfield

This 800 square foot Accessory Dwelling Unit steps down a lush site in the Portland Hills. The street facing balcony features a sculptural bronze and concrete trough spilling water into a deep basin. The split-level entry divides upper-level living and lower level sleeping areas. Generous south facing decks, visually expand the building's area and connect to a canopy of trees. The mid-century modern details and materials of the main house are continued into the addition. Inside a ribbon of white-washed oak flows from the entry foyer to the lower level, wrapping the stairs and walls with its warmth. Upstairs the wood's texture is seen in stark relief to the polished concrete floors and the crisp white walls of the vaulted space. Downstairs the wood, coupled with the muted tones of moss green walls, lend the sleeping area a tranquil feel.
Contractor: Ricardo Lovett General Contracting
Photographer: David Papazian Photography
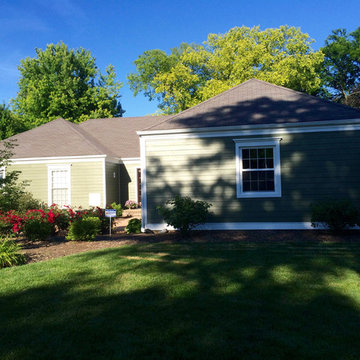
James Hardie Siding, Wheaton, IL remodeled home. Siding & Windows Group installed James HardiePlank Select Cedarmill Siding in ColorPlus Color Mountain Sage and HardieTrim Smooth Boards in Arctic White. Also replaced Windows with Simonton Windows and Front Entry Door with ProVia Signet Front Entry Door Full Wood Frame with Sidelights.

The first floor houses a generous two car garage with work bench, small mechanical room and a greenhouse. The second floor houses a one bedroom guest quarters.
Brian Vanden Brink Photographer

Carriage home in Craftsman style using materials locally quarried, blue stone and field stone veneer and western red cedar shingles. Detail elements such as swept roof, stair turret and Doric columns add to the Craftsman integrity of the home.

Classic style meets master craftsmanship in every Tekton CA custom Accessory Dwelling Unit - ADU - new home build or renovation. This home represents the style and craftsmanship you can expect from our expert team. Our founders have over 100 years of combined experience bringing dreams to life!

This gracious patio is just outside the kitchen dutch door, allowing easy access to the barbeque. The peaked roof forms one axis of the vaulted ceiling over the kitchen and living room. A Kumquat tree in the glossy black Jay Scotts Valencia Round Planter provides visual interest and shade for the window as the sun goes down. In the foreground is a Redbud tree, which offers changing colors throughout the season and tiny purple buds in the spring.
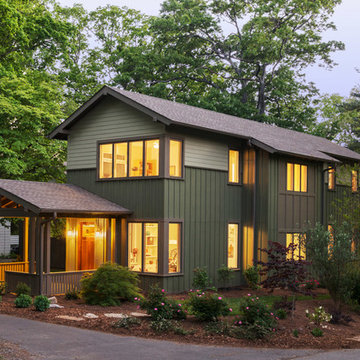
This home combines function, efficiency and style. The homeowners had a limited budget, so maximizing function while minimizing square footage was critical. We used a fully insulated slab on grade foundation of a conventionally framed air-tight building envelope that gives the house a good baseline for energy efficiency. High efficiency lighting, appliance and HVAC system, including a heat exchanger for fresh air, round out the energy saving measures. Rainwater was collected and retained on site.
Working within an older traditional neighborhood has several advantages including close proximity to community amenities and a mature landscape. Our challenge was to create a design that sits well with the early 20th century homes in the area. The resulting solution has a fresh attitude that interprets and reflects the neighborhood’s character rather than mimicking it. Traditional forms and elements merged with a more modern approach.
Photography by Todd Crawford
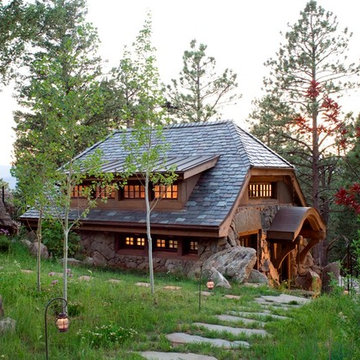
This award-winning and intimate cottage was rebuilt on the site of a deteriorating outbuilding. Doubling as a custom jewelry studio and guest retreat, the cottage’s timeless design was inspired by old National Parks rough-stone shelters that the owners had fallen in love with. A single living space boasts custom built-ins for jewelry work, a Murphy bed for overnight guests, and a stone fireplace for warmth and relaxation. A cozy loft nestles behind rustic timber trusses above. Expansive sliding glass doors open to an outdoor living terrace overlooking a serene wooded meadow.
Photos by: Emily Minton Redfield
小さな家の外観 (緑の外壁) の写真
1
