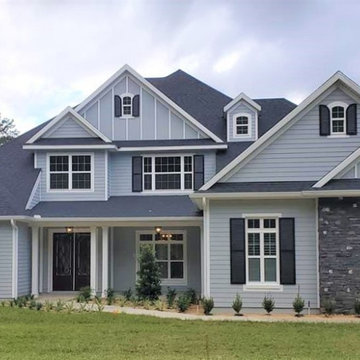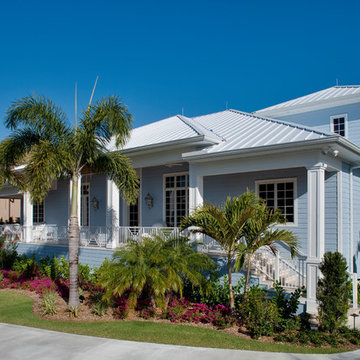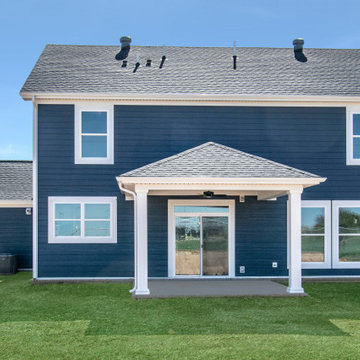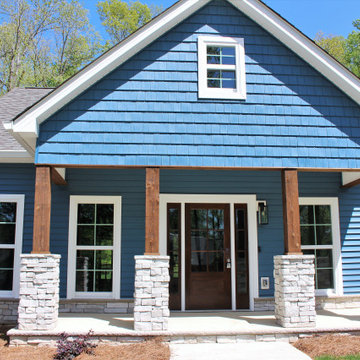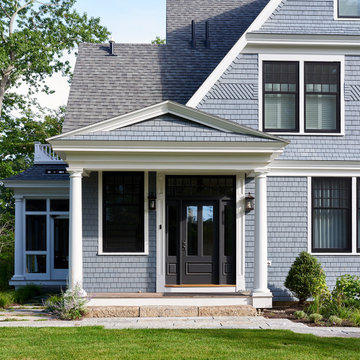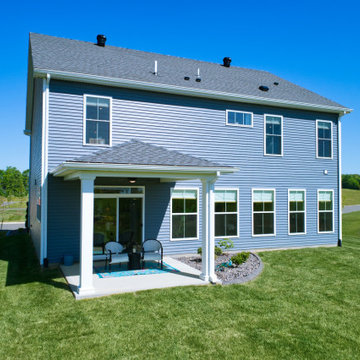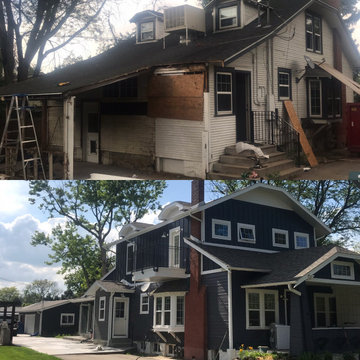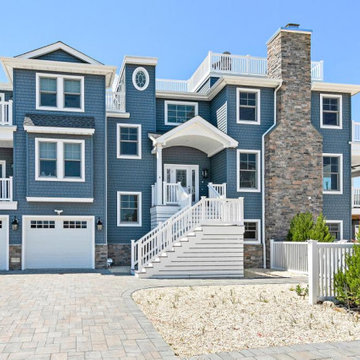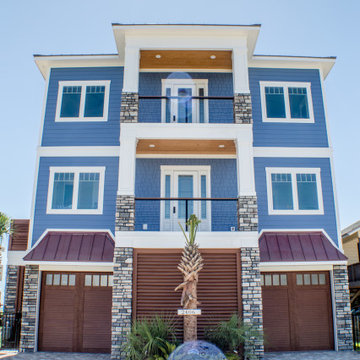家の外観 (縦張り、ウッドシングル張り) の写真
絞り込み:
資材コスト
並び替え:今日の人気順
写真 141〜160 枚目(全 240 枚)
1/5
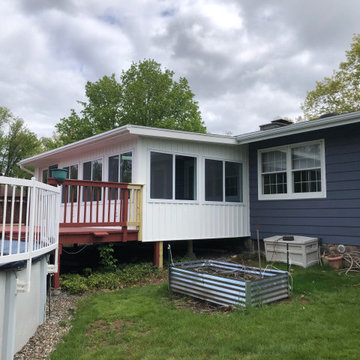
We added a large sun room space, 12' x 24'. Flooded with light from 6 over-sized windows, a sliding door unit, and a main entry door. The insulated interior has painted sheetrock walls, deep window sills and features a v-groove pine-paneled ceiling surrounding a skylight centered over the room.
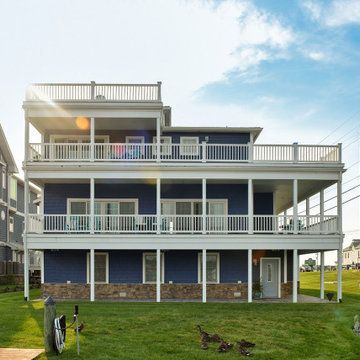
Here you can see the house step back from the main road as the lower level porches provide some buffering to the noise and the farther back you go, the higher you get for enjoying the views.
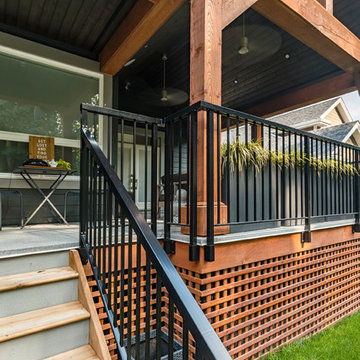
Photos by Brice Ferre
バンクーバーにあるお手頃価格のトラディショナルスタイルのおしゃれな家の外観 (混合材サイディング、ウッドシングル張り) の写真
バンクーバーにあるお手頃価格のトラディショナルスタイルのおしゃれな家の外観 (混合材サイディング、ウッドシングル張り) の写真
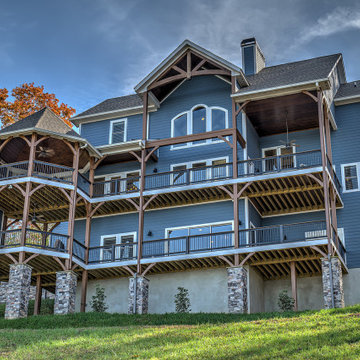
This custom lake home mirrors the beautiful colors of it's environment with a muted blue paint and earth-tone stone accents.
アトランタにある高級なトラディショナルスタイルのおしゃれな家の外観 (コンクリート繊維板サイディング、縦張り) の写真
アトランタにある高級なトラディショナルスタイルのおしゃれな家の外観 (コンクリート繊維板サイディング、縦張り) の写真
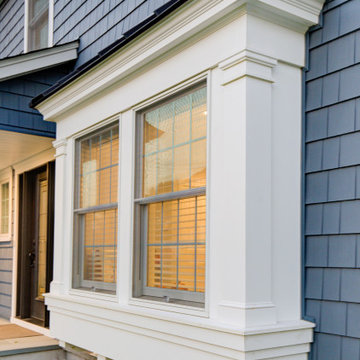
Complete Remodel of a home with a new family room addition in the rear. This remodel included expanding the kitchen space to create a new larger kitchen open into the new family room, a formal dining room, two new bathrooms a new open front entryway and a much needed update to the exterior of the home.
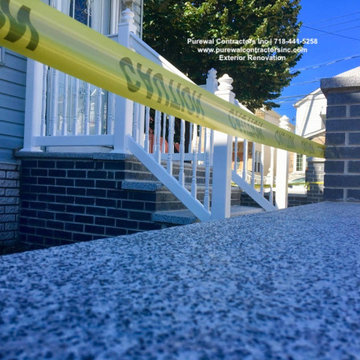
This gorgeous two-story home is located in prime Richmond Hill NY and features new installed brick Fence and PVC Railing. With a Old Red Brick in the Front of the Home, Purewal Team was able to make this home new with new black dimond velour brick, new gray columns, The front of this home got new curb appeal, making it the best home on the block.
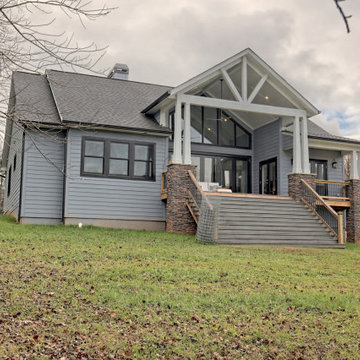
This custom home beautifully blends craftsman, modern farmhouse, and traditional elements together. The Craftsman style is evident in the exterior siding, gable roof, and columns. The interior has both farmhouse touches (barn doors) and transitional (lighting and colors).
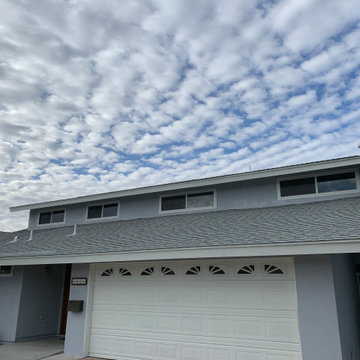
Westminster project two-story repaint
お手頃価格のトラディショナルスタイルのおしゃれな家の外観 (漆喰サイディング、縦張り) の写真
お手頃価格のトラディショナルスタイルのおしゃれな家の外観 (漆喰サイディング、縦張り) の写真
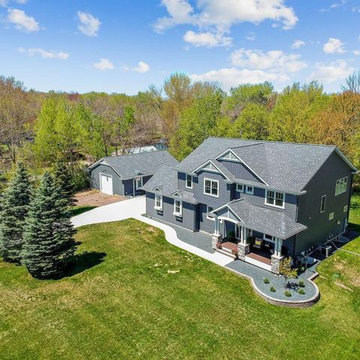
Custom home built for a busy, growing family.
ミネアポリスにある高級なトラディショナルスタイルのおしゃれな家の外観 (ビニールサイディング、縦張り) の写真
ミネアポリスにある高級なトラディショナルスタイルのおしゃれな家の外観 (ビニールサイディング、縦張り) の写真
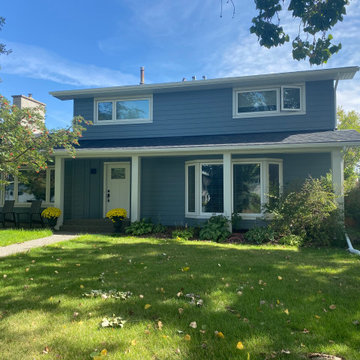
James Hardie Cedarmill Select 8/.25" Siding in Boothbay Blue, Front Pillars completed in James Hardie Arctic White Smooth Panels, Left of Entranceway is James Hardie Boothbay Blue Board and Batten. (22-3228)
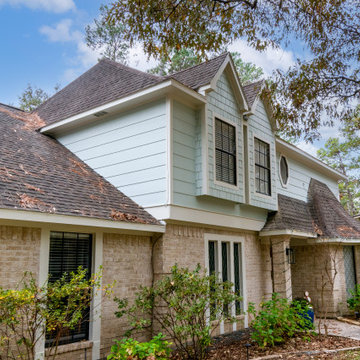
This project involved removing the existing stucco from the front façade and replacing it with Hardie 12" siding and Hardie shake. The straight shake was unavailable so we made had to custom make it. We also repaired the fascia around the house replace the existing fiberboard siding with hardie siding through out the garage and house.
家の外観 (縦張り、ウッドシングル張り) の写真
8
