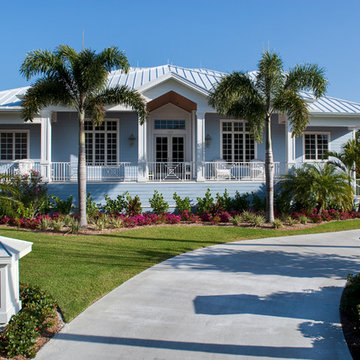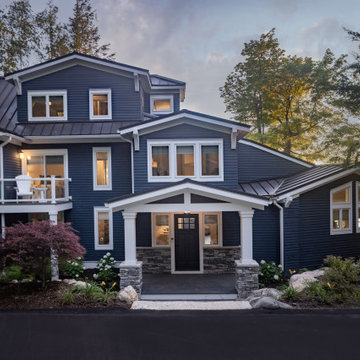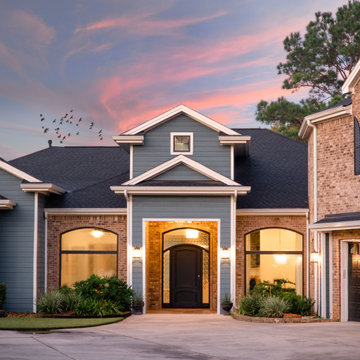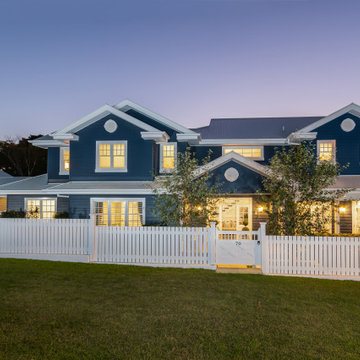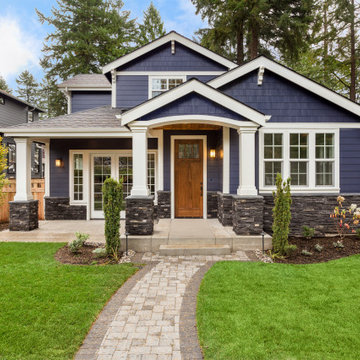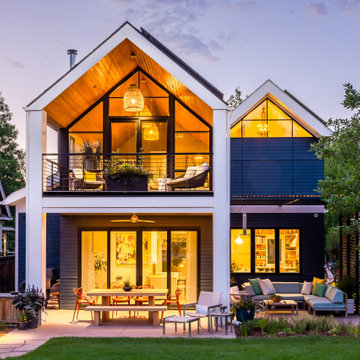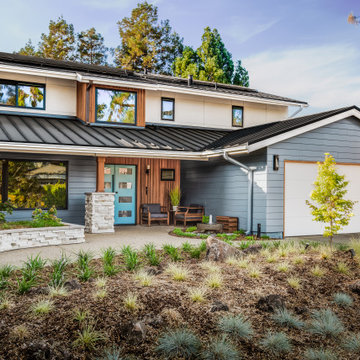家の外観の写真
絞り込み:
資材コスト
並び替え:今日の人気順
写真 101〜120 枚目(全 853 枚)
1/4

Craftsman renovation and extension
ロサンゼルスにある高級な中くらいなトラディショナルスタイルのおしゃれな家の外観 (ウッドシングル張り) の写真
ロサンゼルスにある高級な中くらいなトラディショナルスタイルのおしゃれな家の外観 (ウッドシングル張り) の写真
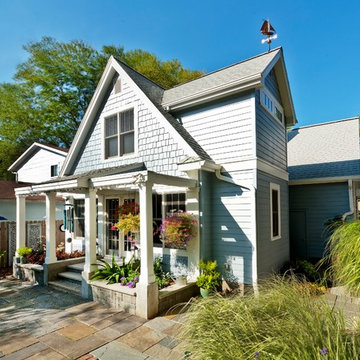
Photography by Joe DeMaio
他の地域にある小さなトラディショナルスタイルのおしゃれな家の外観 (混合材サイディング) の写真
他の地域にある小さなトラディショナルスタイルのおしゃれな家の外観 (混合材サイディング) の写真
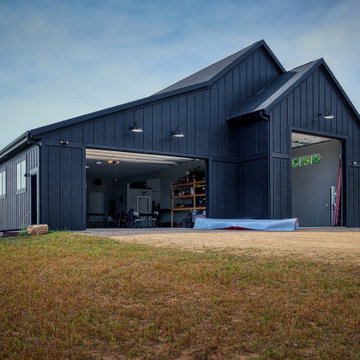
Warning - photo may cause "Garage Envy". The left side boasts an 18' x 10' overhead door w/ 1,400 s.f. of space and steps leading to the basement. The Workshop area on the right checks in at 1,100 s.f. with a 12' x 14' door and features a powder room in the back to clean up before heading inside the home.
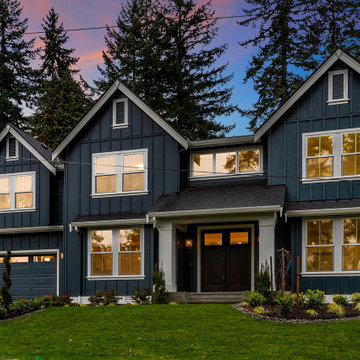
The Belmont's Exterior presents a captivating blend of classic charm and contemporary elegance. The striking blue siding provides a vibrant and eye-catching backdrop, infusing the home with character and personality. The crisp white trim beautifully complements the blue siding, adding a touch of refinement and creating a clean and polished look. With woods behind it, the Belmont enjoys a serene and natural setting, offering a sense of tranquility and privacy. The wide front door serves as a warm and welcoming entrance, inviting guests to step inside and experience the beauty and comfort that awaits within. The Belmont's Exterior effortlessly combines style and functionality, showcasing an inviting and picturesque facade that will make a lasting impression.
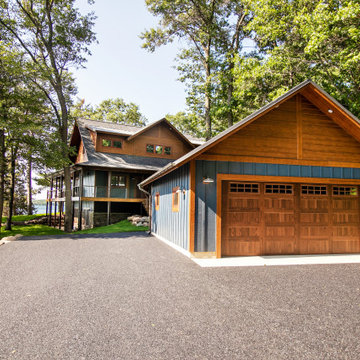
After years of spending the summers on the lake in Minnesota lake country, the owners found an ideal location to build their "up north" cabin. With the mix of wood tones and the pop of blue on the exterior, the cabin feels tied directly back into the landscape of trees and water. The covered, wrap around porch with expansive views of the lake is hard to beat.
The interior mix of rustic and more refined finishes give the home a warm, comforting feel. Sylvan lake house is the perfect spot to make more family memories.
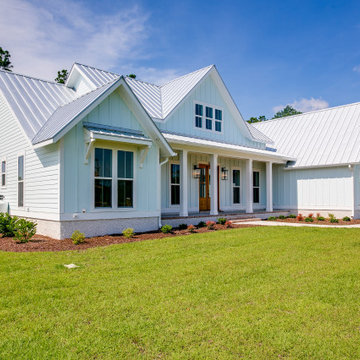
Hampstead, NC custom home
name: Tallulah
ウィルミントンにあるお手頃価格の中くらいなビーチスタイルのおしゃれな家の外観 (縦張り) の写真
ウィルミントンにあるお手頃価格の中くらいなビーチスタイルのおしゃれな家の外観 (縦張り) の写真
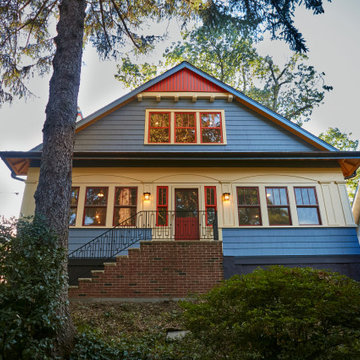
The term “forever home” is often used to describe a house that portends to meet all of one’s current and future needs. Attaining such a residence often entails moving from one’s current home, leaving behind years of memories. We had the satisfaction of collaborating with a client to make their existing home into their forever home with smart adaptations that will allow them to age in place…in the house and neighborhood they love.
The site is challenging in that the front of the home is perched atop a steep incline, and the home is primarily entered via a more accessible alley in the back. Thus, the home has two “fronts.” The existing low-slung ranch/bungalow had suited this couple for many years. However, newly retired with more free time, the couple sought to create a more gracious home to enjoy entertaining indoors and out, hosting guests for extended stays, and exploring their artistic sides in a proper studio space. A successful project would be a home filled with natural light that allowed them to age in place. A “happy house.”
Inspiration for the design was found in the owners’ love of 1920s Arts & Crafts bungalows and bright colors. The existing home provided design cues, such as a porch with stucco columns and shallow arches that had been concealed by a previous renovation. Building upon that, we proposed to reconfigure the roof into a cross-gable to maximize interior space on the second floor while increasing the home’s contextuality with neighboring ones. A new primary bedroom suite with bathroom, his and hers closets, and a dressing room for the lady of the house were created. To maximizing versatility, the dressing room can also be utilized as a guest room. The balance of the second floor includes a hall bathroom and large office, gallery walls to display artwork, storage areas, and even some private meditation spaces with doors hidden behind bookcases.
A first-floor addition expanded the casual dining room into the rear garden and created a new art studio. To imbue the middle of the house with light, skylights were introduced over the existing stair; new screened stairwells, inspired by the work of Louis Sullivan, filter the natural light.
Acknowledging practical issues of aging in place, all openings were designed to allow easy passage by a wheelchair, and bathroom accommodations include grab bars and roll-in showers. Additionally, a small first floor bathroom was expanded and, along with an adjacent bedroom, will allow for single floor living if necessary.
Exterior detailing was again influenced by the Arts & Crafts tradition: deep overhangs, brackets, and tapered columns. New cedar shingles were installed, the original porch restored, and the low arch motif was re-introduced into the design. A new garden of native plantings with an outdoor room anchors the house in the landscape.
While one never truly know what the future holds, creating their “forever home” gives the inhabitants peace of mind that they can live in this place that brings them joy and gives them comfort now and, in the days, to come.
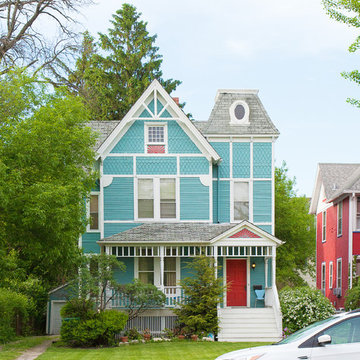
Queen Anne Victorian style home
© Kailey J. Flynn
シカゴにあるヴィクトリアン調のおしゃれな家の外観の写真
シカゴにあるヴィクトリアン調のおしゃれな家の外観の写真
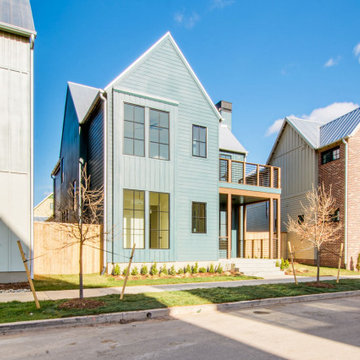
Built on a unique shaped lot our Wheeler Home hosts a large courtyard and a primary suite on the main level. At 2,400 sq ft, 3 bedrooms, and 2.5 baths the floor plan includes; open concept living, dining, and kitchen, a small office off the front of the home, a detached two car garage, and lots of indoor-outdoor space for a small city lot. This plan also includes a third floor bonus room that could be finished at a later date. We worked within the Developer and Neighborhood Specifications. The plans are now a part of the Wheeler District Portfolio in Downtown OKC.
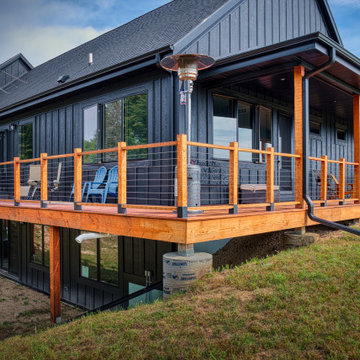
The owner's are really enjoying the views from the Deck. A future lower level patio and landscaped retaining wall will complete the look.
他の地域にある高級な中くらいなカントリー風のおしゃれな家の外観 (縦張り) の写真
他の地域にある高級な中くらいなカントリー風のおしゃれな家の外観 (縦張り) の写真
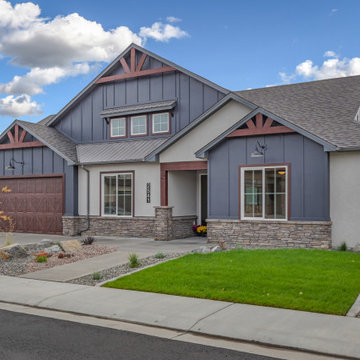
This beautifully detailed home adorned with rustic elements uses wood timbers, metal roof accents, a mix of siding, stucco and clerestory windows to give a bold look. While maintaining a compact footprint, this plan uses space efficiently to keep the living areas and bedrooms on the larger side. This plan features 4 bedrooms, including a guest suite with its own private bathroom and walk-in closet along with the luxurious master suite.
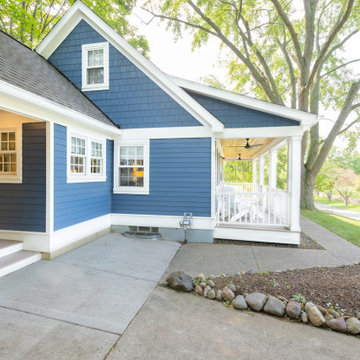
The porch and exterior face-lift was part of the phase I remodel while the connection between the home and the garage was part of the phase II remodel/addition.
Design and Build by Meadowlark Design+Build in Ann Arbor, Michigan. Photography by Sean Carter, Ann Arbor, Michigan.
家の外観の写真
6
