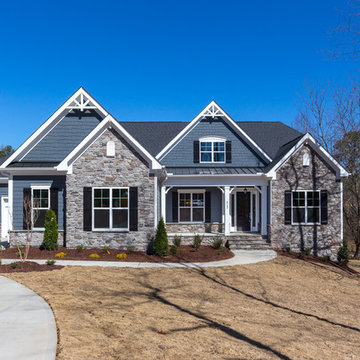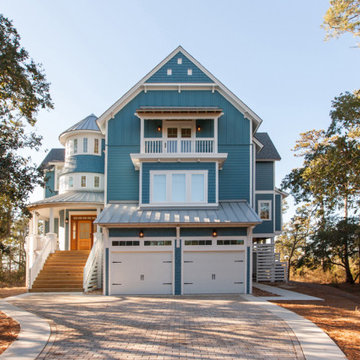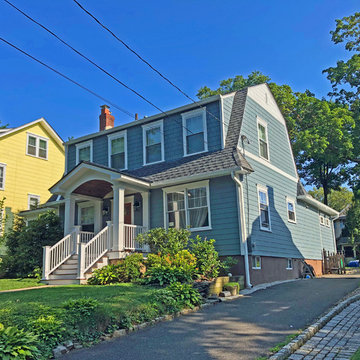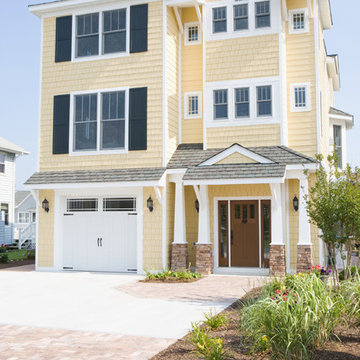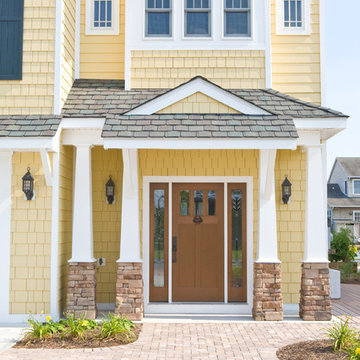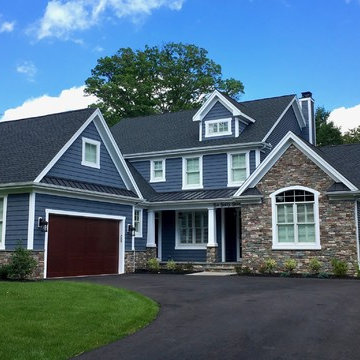青い家 (黄色い外壁、混合材屋根) の写真
絞り込み:
資材コスト
並び替え:今日の人気順
写真 41〜60 枚目(全 678 枚)
1/4
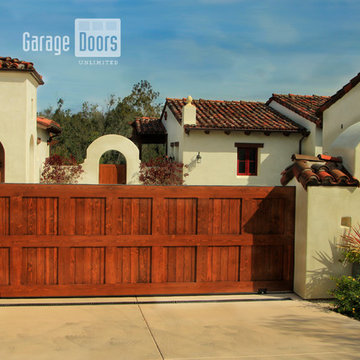
Sliding Wood Driveway Gate. Red Cedar, stain grade gate.
Custom created by Garage Doors Unlimited for an apartment complex in Rancho Santa Fe.
Sarah F
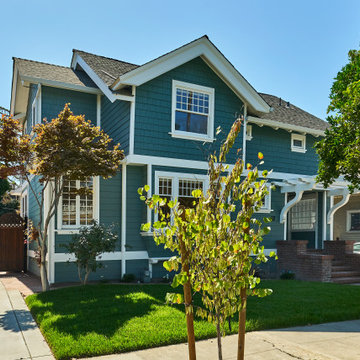
This Transitional Craftsman was originally built in 1904, and recently remodeled to replace unpermitted additions that were not to code. The playful blue exterior with white trim evokes the charm and character of this home.
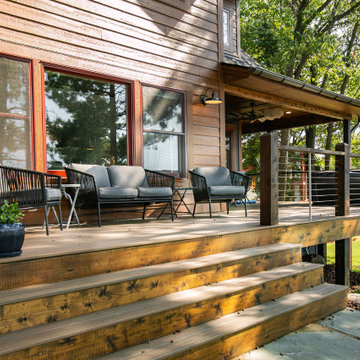
After years of spending the summers on the lake in Minnesota lake country, the owners found an ideal location to build their "up north" cabin. With the mix of wood tones and the pop of blue on the exterior, the cabin feels tied directly back into the landscape of trees and water. The covered, wrap around porch with expansive views of the lake is hard to beat.
The interior mix of rustic and more refined finishes give the home a warm, comforting feel. Sylvan lake house is the perfect spot to make more family memories.
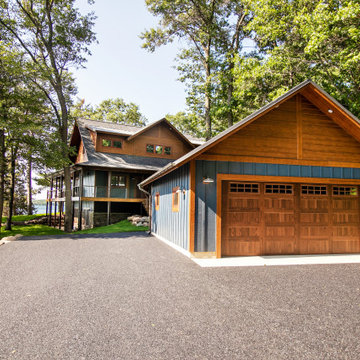
After years of spending the summers on the lake in Minnesota lake country, the owners found an ideal location to build their "up north" cabin. With the mix of wood tones and the pop of blue on the exterior, the cabin feels tied directly back into the landscape of trees and water. The covered, wrap around porch with expansive views of the lake is hard to beat.
The interior mix of rustic and more refined finishes give the home a warm, comforting feel. Sylvan lake house is the perfect spot to make more family memories.
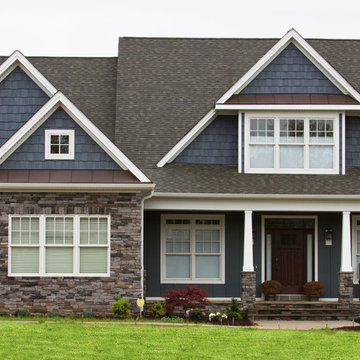
Rempfer Construction, Inc.
Siding - Stone Veneer
他の地域にあるお手頃価格の中くらいなトラディショナルスタイルのおしゃれな家の外観 (ビニールサイディング、混合材屋根) の写真
他の地域にあるお手頃価格の中くらいなトラディショナルスタイルのおしゃれな家の外観 (ビニールサイディング、混合材屋根) の写真
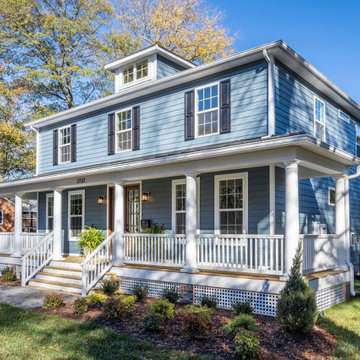
Richmond Hill Design + Build brings you this gorgeous American four-square home, crowned with a charming, black metal roof in Richmond’s historic Ginter Park neighborhood! Situated on a .46 acre lot, this craftsman-style home greets you with double, 8-lite front doors and a grand, wrap-around front porch. Upon entering the foyer, you’ll see the lovely dining room on the left, with crisp, white wainscoting and spacious sitting room/study with French doors to the right. Straight ahead is the large family room with a gas fireplace and flanking 48” tall built-in shelving. A panel of expansive 12’ sliding glass doors leads out to the 20’ x 14’ covered porch, creating an indoor/outdoor living and entertaining space. An amazing kitchen is to the left, featuring a 7’ island with farmhouse sink, stylish gold-toned, articulating faucet, two-toned cabinetry, soft close doors/drawers, quart countertops and premium Electrolux appliances. Incredibly useful butler’s pantry, between the kitchen and dining room, sports glass-front, upper cabinetry and a 46-bottle wine cooler. With 4 bedrooms, 3-1/2 baths and 5 walk-in closets, space will not be an issue. The owner’s suite has a freestanding, soaking tub, large frameless shower, water closet and 2 walk-in closets, as well a nice view of the backyard. Laundry room, with cabinetry and counter space, is conveniently located off of the classic central hall upstairs. Three additional bedrooms, all with walk-in closets, round out the second floor, with one bedroom having attached full bath and the other two bedrooms sharing a Jack and Jill bath. Lovely hickory wood floors, upgraded Craftsman trim package and custom details throughout!
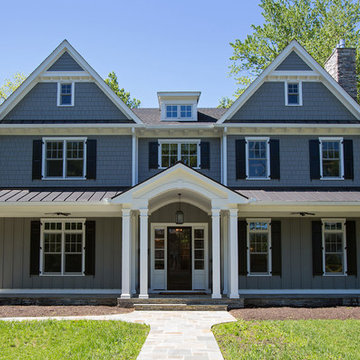
No detail was overlooked in the design of this home for an energetic Fort Hunt couple who are raising three boys and run two businesses from their home. From a basement music studio to an inside post-walk doggie shower, the house was tailored to fit this family’s lifestyle in a neighborhood they love.
Greg Hadley Photography
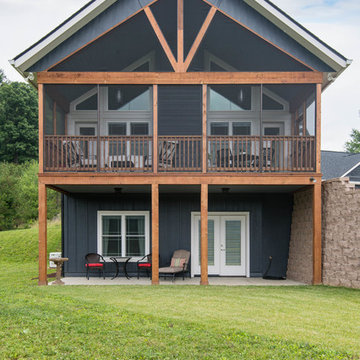
Photographer: Ryan Theede
他の地域にある高級なトラディショナルスタイルのおしゃれな家の外観 (混合材サイディング、混合材屋根) の写真
他の地域にある高級なトラディショナルスタイルのおしゃれな家の外観 (混合材サイディング、混合材屋根) の写真
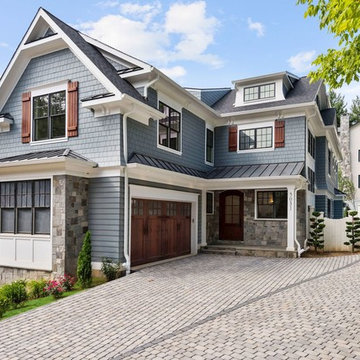
This complex craftsman exterior continues to draw you in. The mixed materials and rich colors bring out the details.
AR Custom Builders
ワシントンD.C.にある高級なトラディショナルスタイルのおしゃれな家の外観 (混合材サイディング、混合材屋根) の写真
ワシントンD.C.にある高級なトラディショナルスタイルのおしゃれな家の外観 (混合材サイディング、混合材屋根) の写真
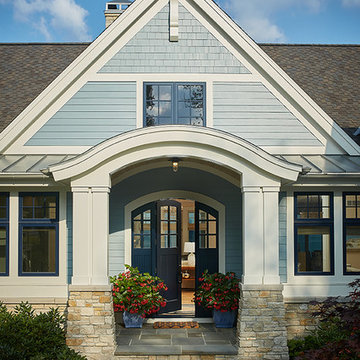
Builder: Segard Builders
Photographer: Ashley Avila Photography
Symmetry and traditional sensibilities drive this homes stately style. Flanking garages compliment a grand entrance and frame a roundabout style motor court. On axis, and centered on the homes roofline is a traditional A-frame dormer. The walkout rear elevation is covered by a paired column gallery that is connected to the main levels living, dining, and master bedroom. Inside, the foyer is centrally located, and flanked to the right by a grand staircase. To the left of the foyer is the homes private master suite featuring a roomy study, expansive dressing room, and bedroom. The dining room is surrounded on three sides by large windows and a pair of French doors open onto a separate outdoor grill space. The kitchen island, with seating for seven, is strategically placed on axis to the living room fireplace and the dining room table. Taking a trip down the grand staircase reveals the lower level living room, which serves as an entertainment space between the private bedrooms to the left and separate guest bedroom suite to the right. Rounding out this plans key features is the attached garage, which has its own separate staircase connecting it to the lower level as well as the bonus room above.

New 2 story Ocean Front Duplex Home.
サンディエゴにあるラグジュアリーなモダンスタイルのおしゃれな家の外観 (漆喰サイディング、デュープレックス、混合材屋根、下見板張り) の写真
サンディエゴにあるラグジュアリーなモダンスタイルのおしゃれな家の外観 (漆喰サイディング、デュープレックス、混合材屋根、下見板張り) の写真
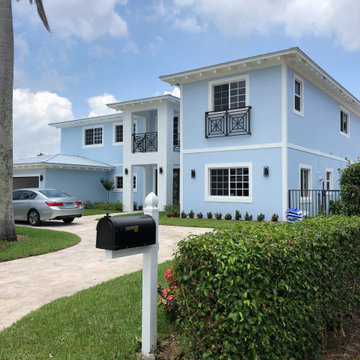
A once 1-story, transformed into a 2-story contemporary home on an inlet in Delray Beach, Florida.
マイアミにあるラグジュアリーなコンテンポラリースタイルのおしゃれな家の外観 (漆喰サイディング、混合材屋根) の写真
マイアミにあるラグジュアリーなコンテンポラリースタイルのおしゃれな家の外観 (漆喰サイディング、混合材屋根) の写真
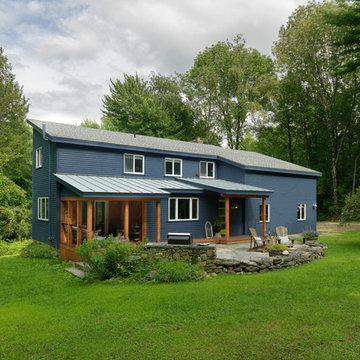
Photo by Susan Teare
All new exterior siding was put on to create the contemporary feel of this mountain side home. The front door was relocated and opens to an expanded mudroom. The porch was also opened up to create a bonus living area.
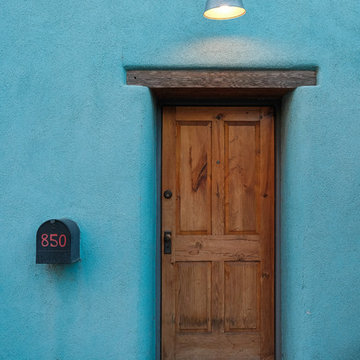
Exposed wood lintel over entry door in rammed earth house.
他の地域にある小さなサンタフェスタイルのおしゃれな家の外観 (アドベサイディング、混合材屋根) の写真
他の地域にある小さなサンタフェスタイルのおしゃれな家の外観 (アドベサイディング、混合材屋根) の写真
青い家 (黄色い外壁、混合材屋根) の写真
3
