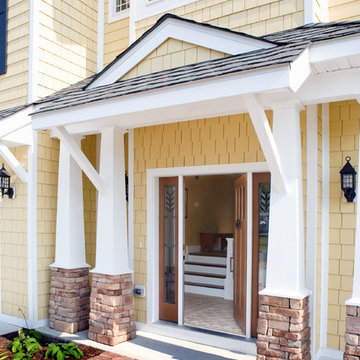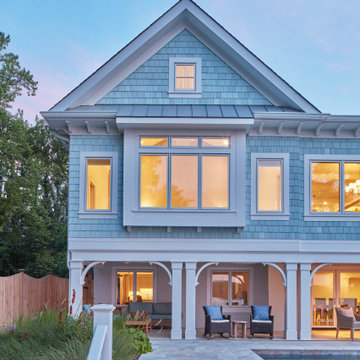青い家 (黄色い外壁、緑化屋根、混合材屋根) の写真
絞り込み:
資材コスト
並び替え:今日の人気順
写真 1〜20 枚目(全 719 枚)
1/5

Uniquely situated on a double lot high above the river, this home stands proudly amongst the wooded backdrop. The homeowner's decision for the two-toned siding with dark stained cedar beams fits well with the natural setting. Tour this 2,000 sq ft open plan home with unique spaces above the garage and in the daylight basement.

This four bedroom, three and a half bath, new construction home is located in a beach community in Florida.
タンパにある高級な中くらいなトロピカルスタイルのおしゃれな家の外観 (黄色い外壁、漆喰サイディング、混合材屋根) の写真
タンパにある高級な中くらいなトロピカルスタイルのおしゃれな家の外観 (黄色い外壁、漆喰サイディング、混合材屋根) の写真

The entry has a generous wood ramp to allow the owners' parents to visit with no encumbrance from steps or tripping hazards. The orange front door has a long sidelight of glass to allow the owners to see who is at the front door. The wood accent is on the outside of the home office or study.

This Transitional Craftsman was originally built in 1904, and recently remodeled to replace unpermitted additions that were not to code. The playful blue exterior with white trim evokes the charm and character of this home.
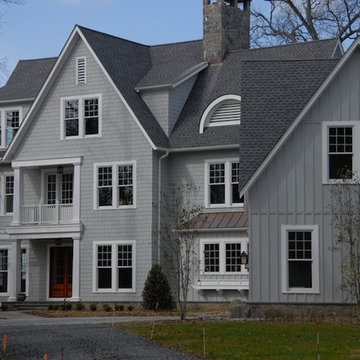
James Hardie cement Board siding, GAF Architectural shingles
ボルチモアにある巨大なトラディショナルスタイルのおしゃれな家の外観 (コンクリート繊維板サイディング、混合材屋根) の写真
ボルチモアにある巨大なトラディショナルスタイルのおしゃれな家の外観 (コンクリート繊維板サイディング、混合材屋根) の写真
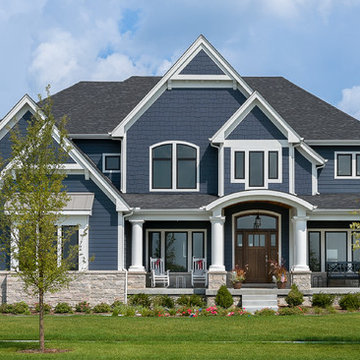
Craftsman exterior with stone table features JamesHardie siding in this custom-built home by King's Court Builders, Naperville, Illinois. (17AE)
Photos by: Picture Perfect House

Rancher exterior remodel - craftsman portico and pergola addition. Custom cedar woodwork with moravian star pendant and copper roof. Cedar Portico. Cedar Pavilion. Doylestown, PA remodelers

Brick & Siding Façade
ヒューストンにあるお手頃価格の中くらいなミッドセンチュリースタイルのおしゃれな家の外観 (コンクリート繊維板サイディング、混合材屋根、ウッドシングル張り) の写真
ヒューストンにあるお手頃価格の中くらいなミッドセンチュリースタイルのおしゃれな家の外観 (コンクリート繊維板サイディング、混合材屋根、ウッドシングル張り) の写真

This cozy lake cottage skillfully incorporates a number of features that would normally be restricted to a larger home design. A glance of the exterior reveals a simple story and a half gable running the length of the home, enveloping the majority of the interior spaces. To the rear, a pair of gables with copper roofing flanks a covered dining area that connects to a screened porch. Inside, a linear foyer reveals a generous staircase with cascading landing. Further back, a centrally placed kitchen is connected to all of the other main level entertaining spaces through expansive cased openings. A private study serves as the perfect buffer between the homes master suite and living room. Despite its small footprint, the master suite manages to incorporate several closets, built-ins, and adjacent master bath complete with a soaker tub flanked by separate enclosures for shower and water closet. Upstairs, a generous double vanity bathroom is shared by a bunkroom, exercise space, and private bedroom. The bunkroom is configured to provide sleeping accommodations for up to 4 people. The rear facing exercise has great views of the rear yard through a set of windows that overlook the copper roof of the screened porch below.
Builder: DeVries & Onderlinde Builders
Interior Designer: Vision Interiors by Visbeen
Photographer: Ashley Avila Photography
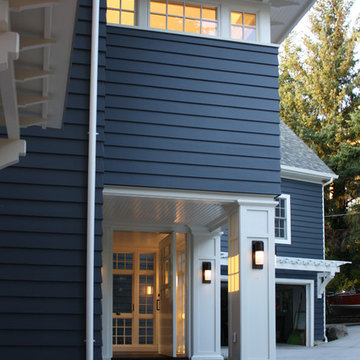
Bead board ceilings inside the entry vestibule and at the covered porch complement the existing and new eaves.
シアトルにあるトラディショナルスタイルのおしゃれな家の外観 (コンクリート繊維板サイディング、混合材屋根) の写真
シアトルにあるトラディショナルスタイルのおしゃれな家の外観 (コンクリート繊維板サイディング、混合材屋根) の写真
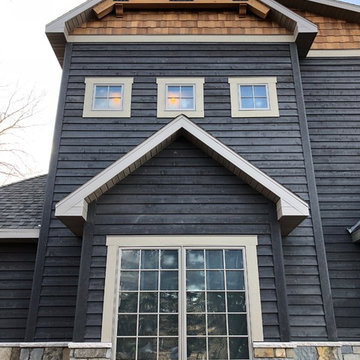
Custom home addition with cedar siding and cedar shake accents.
他の地域にあるラスティックスタイルのおしゃれな家の外観 (混合材屋根) の写真
他の地域にあるラスティックスタイルのおしゃれな家の外観 (混合材屋根) の写真

This smart home was designed by our Oakland studio with bright color, striking artwork, and sleek furniture.
---
Designed by Oakland interior design studio Joy Street Design. Serving Alameda, Berkeley, Orinda, Walnut Creek, Piedmont, and San Francisco.
For more about Joy Street Design, click here:
https://www.joystreetdesign.com/
To learn more about this project, click here:
https://www.joystreetdesign.com/portfolio/oakland-urban-tree-house

Rancher exterior remodel - craftsman portico and pergola addition. Custom cedar woodwork with moravian star pendant and copper roof. Cedar Portico. Cedar Pavilion. Doylestown, PA remodelers

Aptly titled Artist Haven, our Aspen studio designed this private home in Aspen's West End for an artist-client who expresses the concept of "less is more." In this extensive remodel, we created a serene, organic foyer to welcome our clients home. We went with soft neutral palettes and cozy furnishings. A wool felt area rug and textural pillows make the bright open space feel warm and cozy. The floor tile turned out beautifully and is low maintenance as well. We used the high ceilings to add statement lighting to create visual interest. Colorful accent furniture and beautiful decor elements make this truly an artist's retreat.
---
Joe McGuire Design is an Aspen and Boulder interior design firm bringing a uniquely holistic approach to home interiors since 2005.
For more about Joe McGuire Design, see here: https://www.joemcguiredesign.com/
To learn more about this project, see here:
https://www.joemcguiredesign.com/artists-haven
青い家 (黄色い外壁、緑化屋根、混合材屋根) の写真
1


