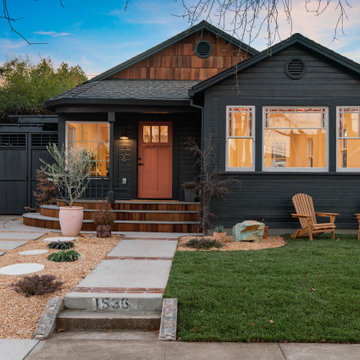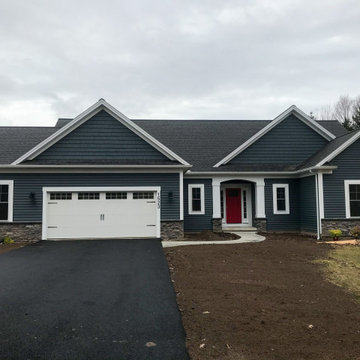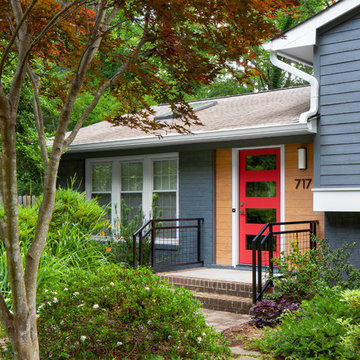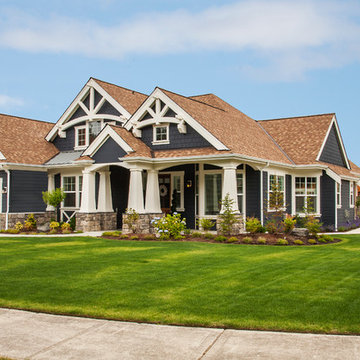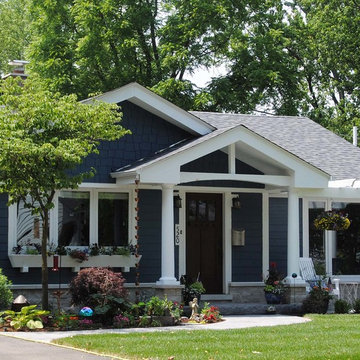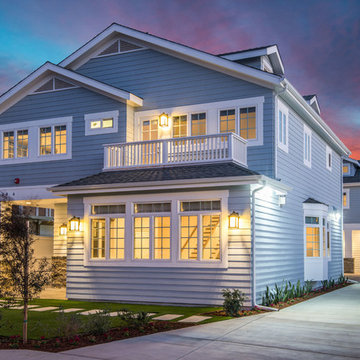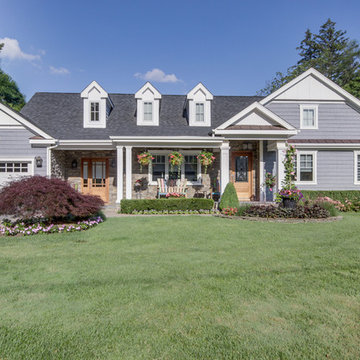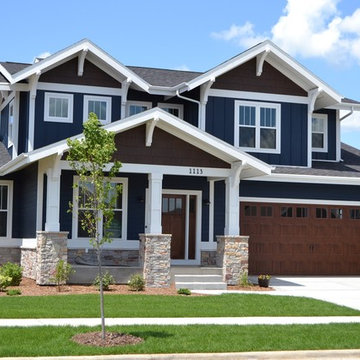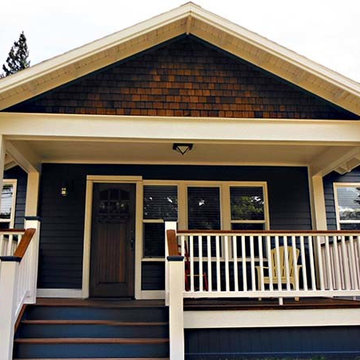中くらいな家の外観 (黄色い外壁) の写真
絞り込み:
資材コスト
並び替え:今日の人気順
写真 1〜20 枚目(全 8,108 枚)
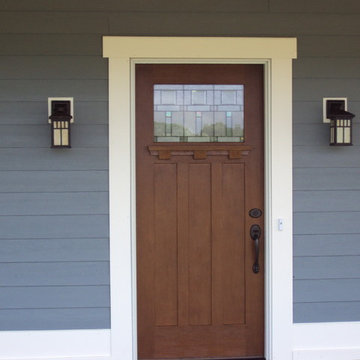
Pella Entry Door with Craftsmen Style Trim and Lighting. Siding is James Hardiplank Lap Siding color is boothbay blue.
グランドラピッズにある中くらいなトラディショナルスタイルのおしゃれな家の外観 (コンクリート繊維板サイディング) の写真
グランドラピッズにある中くらいなトラディショナルスタイルのおしゃれな家の外観 (コンクリート繊維板サイディング) の写真
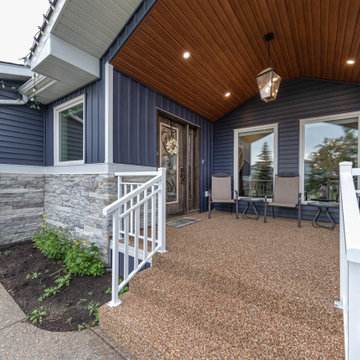
These clients were referred to us by some very nice past clients, and contacted us to share their vision of how they wanted to transform their home. With their input, we expanded their front entry and added a large covered front veranda. The exterior of the entire home was re-clad in bold blue premium siding with white trim, stone accents, and new windows and doors. The kitchen was expanded with beautiful custom cabinetry in white and seafoam green, including incorporating an old dining room buffet belonging to the family, creating a very unique feature. The rest of the main floor was also renovated, including new floors, new a railing to the second level, and a completely re-designed laundry area. We think the end result looks fantastic!

The clients for this project approached SALA ‘to create a house that we will be excited to come home to’. Having lived in their house for over 20 years, they chose to stay connected to their neighborhood, and accomplish their goals by extensively remodeling their existing split-entry home.
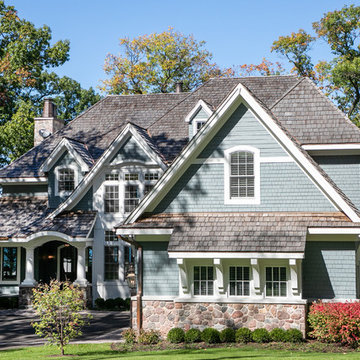
LOWELL CUSTOM HOMES Lake Geneva, WI., - This Queen Ann Shingle is a very special place for family and friends to gather. Designed with distinctive New England character this home generates warm welcoming feelings and a relaxed approach to entertaining.

Front view showcases stair tower of windows on the far left, steep gable roof peaks, black windows, black metal accent over the 2 stall garage door. - Photography by SpaceCrafting
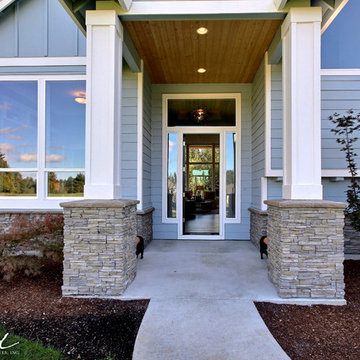
The Aerius - Modern American Craftsman on Acreage in Ridgefield Washington by Cascade West Development Inc.
Welcome to the Aerius. Don’t let the Northwest inspired appearance fool you. As you step inside; the interwoven transitional, modern and contemporary elements make personal solitude, friendly gatherings, and extended family stays simultaneously conceivable. The thoughtful division of rooms and amenities insure space for each member of the household to act independently or to come together as a whole and share in the quiet sophistication of the common areas. The family that lives here values independence as well as inclusion. Functionality and freedom are the principles of this nest; from which a family can take flight.
At first glance this home seems to disappear into it’s surroundings. The dark, natural appearance of the rock borrows hues and rough texture from the surrounding forest. A soft, powder blue paint gives no clear chromatic indication between structure and sky. With this in mind the dark shingles seem to float above a stoney foundation. Unexpected levitation isn’t the only aerial endeavor this home embarks upon. With lofty interiors and dismissible separation from the outdoors; people, air and conversation can flow freely throughout the combined space. Overall the home echoes the popular American Craftsman style, which dots the Pacific Northwest landscape. This home’s many peaks; supported by visible gables and lower exterior masonry denote common treatments found throughout Clark County. However, within the championed modern features of this home, touches of originality can still be found. From the driveway to the dining room, the design guides the viewer through the home while maintaining a comfortable and creative atmosphere.
Cascade West Facebook: https://goo.gl/MCD2U1
Cascade West Website: https://goo.gl/XHm7Un
These photos, like many of ours, were taken by the good people of ExposioHDR - Portland, Or
Exposio Facebook: https://goo.gl/SpSvyo
Exposio Website: https://goo.gl/Cbm8Ya
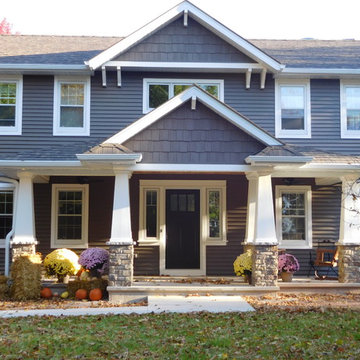
2-Story Craftsman Style with Dark Blue Narrow Horizontal Lap & Wide Dark Blue Shingle Style Accent Siding. Bright White Double Hung Windows with Wide White Trim. Tapered White Columns on a Wide Stone Base Column. 2nd Story Offset Accent Roof Line with Brackets or Corbels & Bright White Trim.
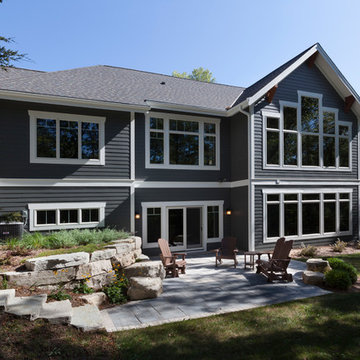
Modern mountain aesthetic in this fully exposed custom designed ranch. Exterior brings together lap siding and stone veneer accents with welcoming timber columns and entry truss. Garage door covered with standing seam metal roof supported by brackets. Large timber columns and beams support a rear covered screened porch. (Ryan Hainey)
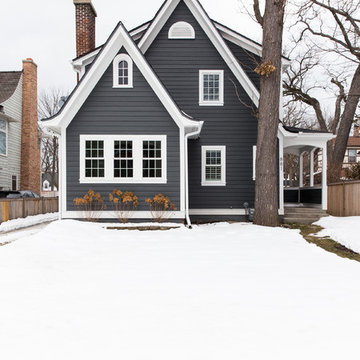
Katie Basil Photography
シカゴにあるトラディショナルスタイルのおしゃれな家の外観 (コンクリート繊維板サイディング、下見板張り) の写真
シカゴにあるトラディショナルスタイルのおしゃれな家の外観 (コンクリート繊維板サイディング、下見板張り) の写真
中くらいな家の外観 (黄色い外壁) の写真
1

