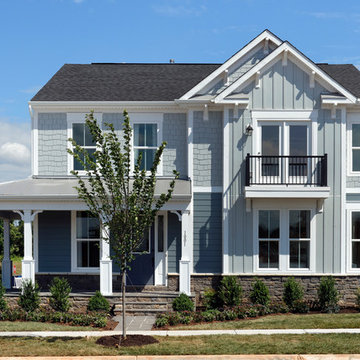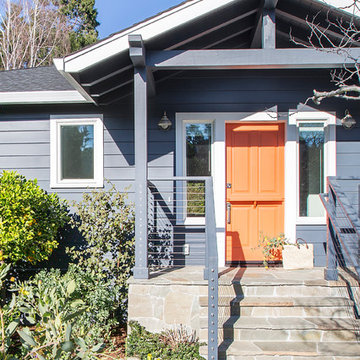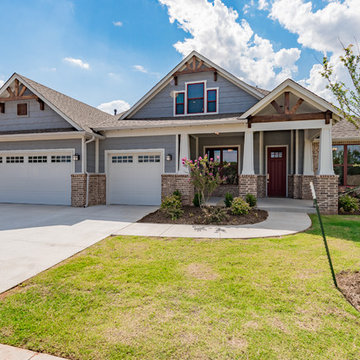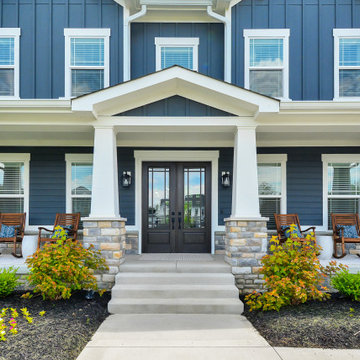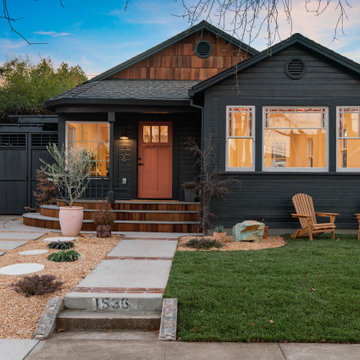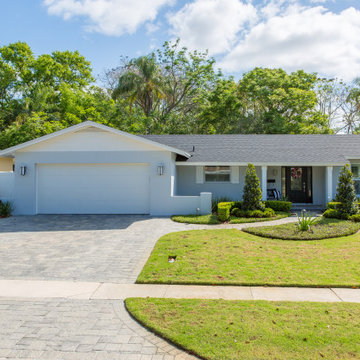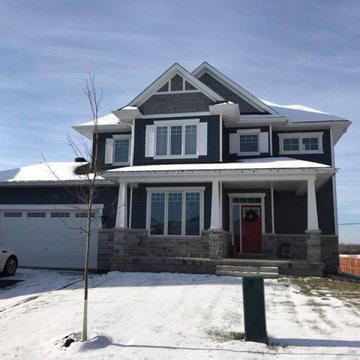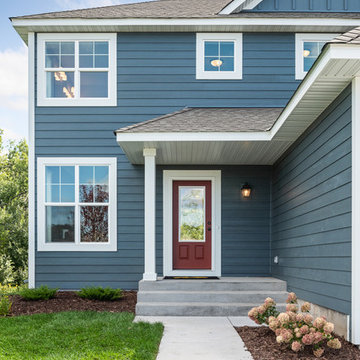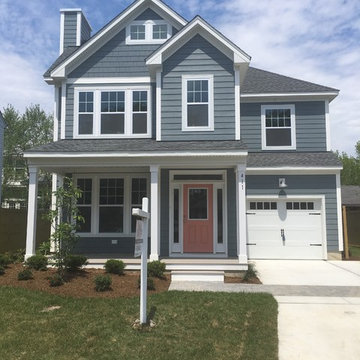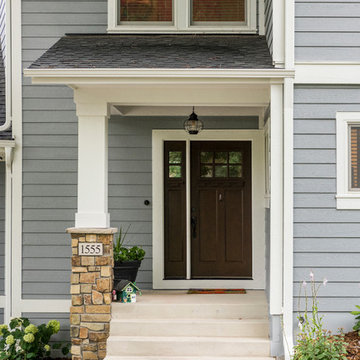中くらいな家の外観 (黄色い外壁) の写真
絞り込み:
資材コスト
並び替え:今日の人気順
写真 1〜20 枚目(全 8,623 枚)
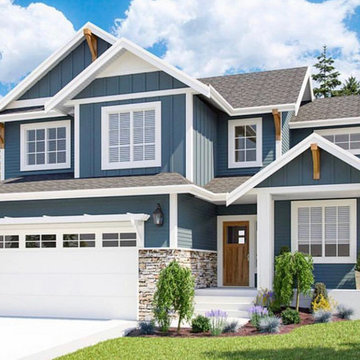
James Hardie siding, Boothbay blue, GAF roofing, white trim board, stone veneer, board and batton siding
ミネアポリスにあるお手頃価格の中くらいなトラディショナルスタイルのおしゃれな家の外観 (コンクリート繊維板サイディング) の写真
ミネアポリスにあるお手頃価格の中くらいなトラディショナルスタイルのおしゃれな家の外観 (コンクリート繊維板サイディング) の写真
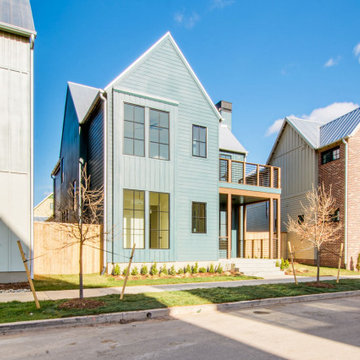
Built on a unique shaped lot our Wheeler Home hosts a large courtyard and a primary suite on the main level. At 2,400 sq ft, 3 bedrooms, and 2.5 baths the floor plan includes; open concept living, dining, and kitchen, a small office off the front of the home, a detached two car garage, and lots of indoor-outdoor space for a small city lot. This plan also includes a third floor bonus room that could be finished at a later date. We worked within the Developer and Neighborhood Specifications. The plans are now a part of the Wheeler District Portfolio in Downtown OKC.
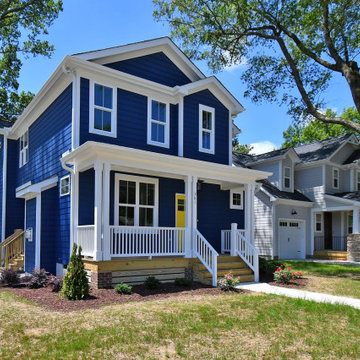
Dwight Myers Real Estate Photography
ローリーにあるお手頃価格の中くらいなトラディショナルスタイルのおしゃれな家の外観 (コンクリート繊維板サイディング) の写真
ローリーにあるお手頃価格の中くらいなトラディショナルスタイルのおしゃれな家の外観 (コンクリート繊維板サイディング) の写真
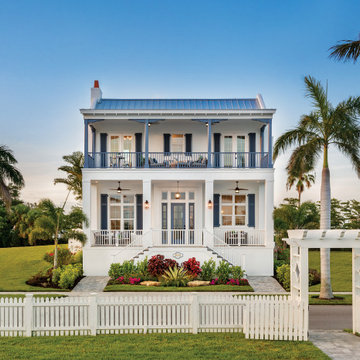
Front Elevation of the Courageous Model Home at Redfish Cove. This two story Coastal Estate home on the Manatee River is located at the Snead Island Cut. This Camlin Custom Home features a private boat dock ans two massive portches that bring you daily sunsets and panoramic water views. The beautiful home features 2 Master Suites, a massive kitchen and living area, home office, game room and an elevator. The outdoor oasis features a pool with outdoor dining area and courtyard seating area. Panoramic Riverfront Water views are throughout the home.
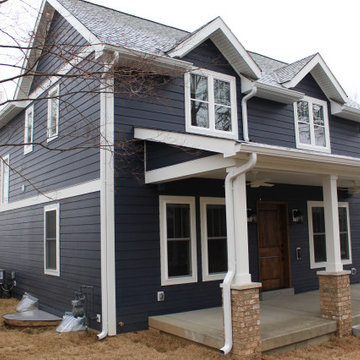
This beautiful dark blue new construction home was built with Deep Blue James Hardie siding and Arctic White trim. 7" cedarmill lap siding was used. The wood front entry door and adds another level of curb appeal.
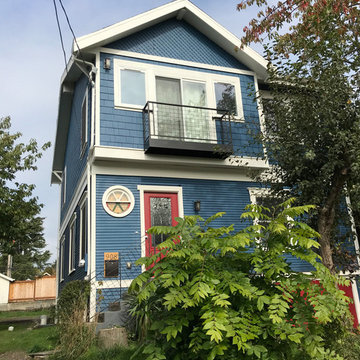
A Juliet balcony from the Master BR provides a full territorial view across Ballard with glimpses of the Puget Sound.
高級な中くらいなエクレクティックスタイルのおしゃれな家の外観の写真
高級な中くらいなエクレクティックスタイルのおしゃれな家の外観の写真

The clients for this project approached SALA ‘to create a house that we will be excited to come home to’. Having lived in their house for over 20 years, they chose to stay connected to their neighborhood, and accomplish their goals by extensively remodeling their existing split-entry home.
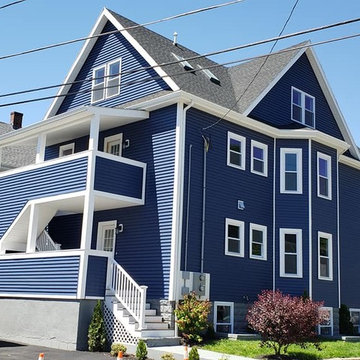
The renovated building showing the majority of the project. The house was constructed circa 1910 and did not have a third level. The existing roof was removed and a gable roof added to get three bedrooms on the upper story. The basement was excavated level for three more bedrooms.
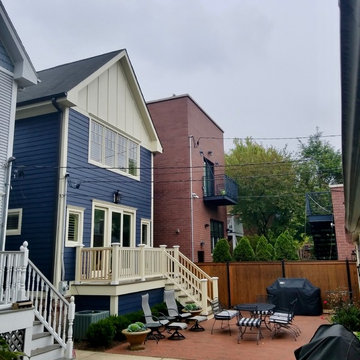
James HardiePlank in Deep Ocean and HardiePanel in Custom Color, HardieTrim in Sail Cloth, HardieSoffit and Crown Molding in Arctic White James Hardie Chicago, IL 60613 Siding Replacement. Build Front Entry Portico and back stairs, replaced all Windows. James Hardie Chicago, IL 60613 Siding Replacement.
中くらいな家の外観 (黄色い外壁) の写真
1

