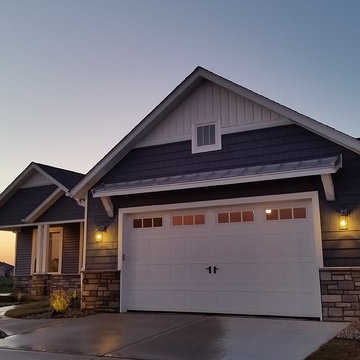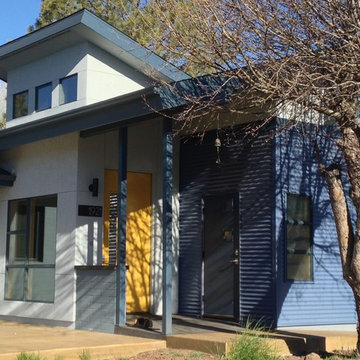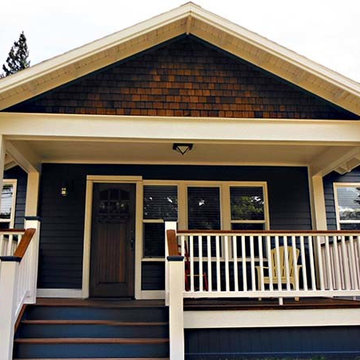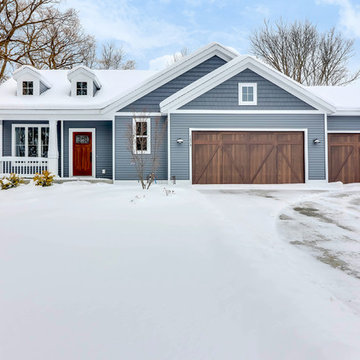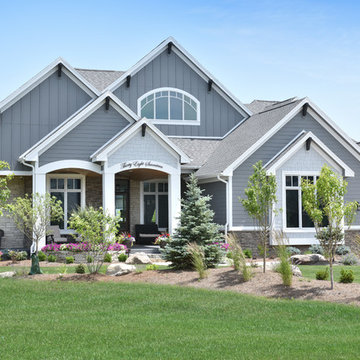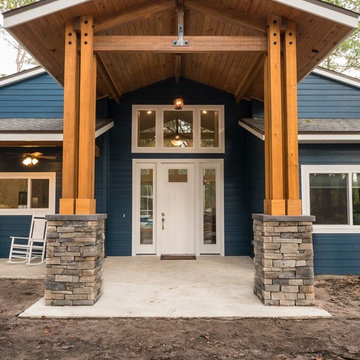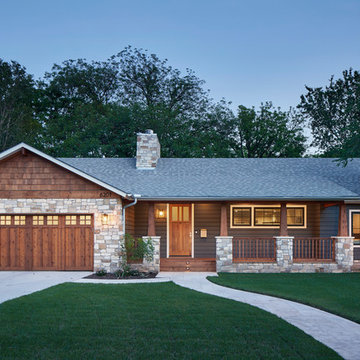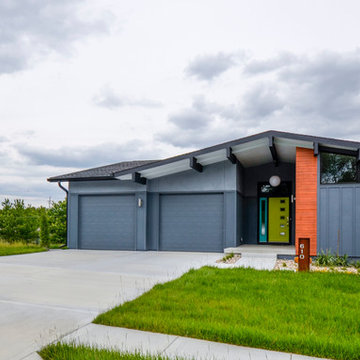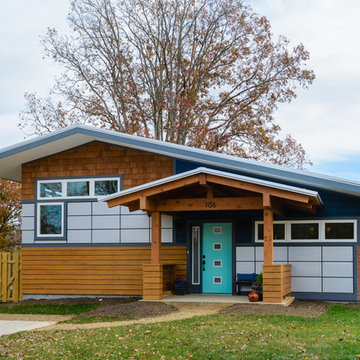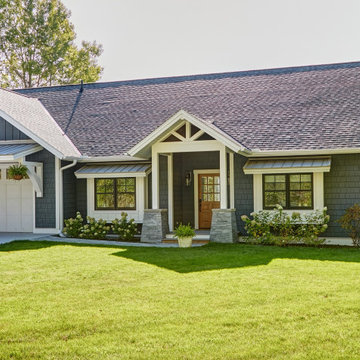家の外観 (ピンクの外壁、混合材サイディング) の写真
絞り込み:
資材コスト
並び替え:今日の人気順
写真 1〜20 枚目(全 390 枚)
1/5
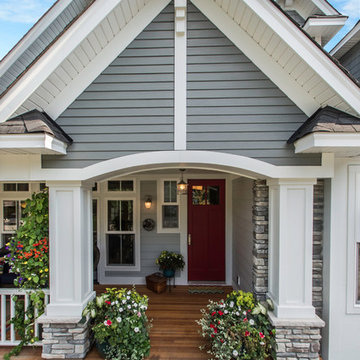
Exclusive House Plan 73345HS is a 3 bedroom 3.5 bath beauty with the master on main and a 4 season sun room that will be a favorite hangout.
The front porch is 12' deep making it a great spot for use as outdoor living space which adds to the 3,300+ sq. ft. inside.
Ready when you are. Where do YOU want to build?
Plans: http://bit.ly/73345hs
Photo Credit: Garrison Groustra
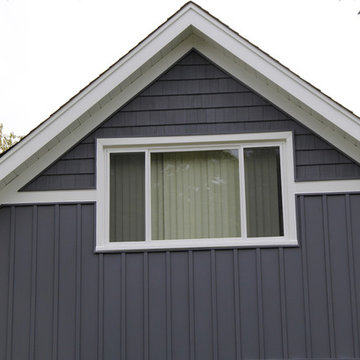
Elmhurst, IL 60126 Exterior Siding and Windows Remodel.
シカゴにある小さなトラディショナルスタイルのおしゃれな家の外観 (混合材サイディング) の写真
シカゴにある小さなトラディショナルスタイルのおしゃれな家の外観 (混合材サイディング) の写真
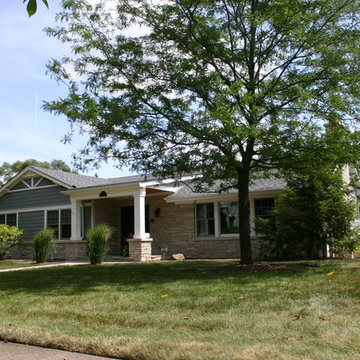
Updated ranch house exterior with new metal roof covered porch, blue stone, cedar siding, stone exterior, landscaping.
Visit our website & follow us on Facebook.
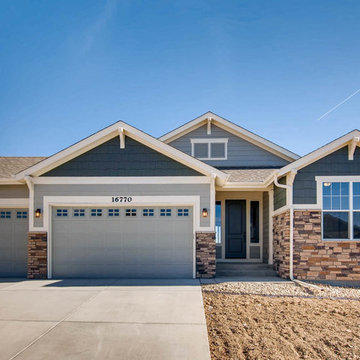
Exterior Elevation A with Extra Garage Bay
デンバーにあるトラディショナルスタイルのおしゃれな家の外観 (混合材サイディング) の写真
デンバーにあるトラディショナルスタイルのおしゃれな家の外観 (混合材サイディング) の写真
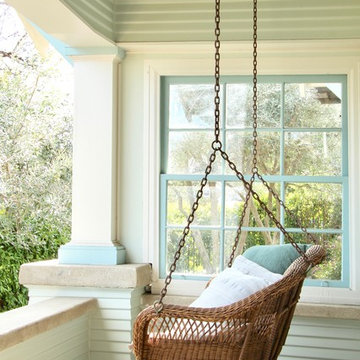
©Kelly Berg, Story & Space 2018
サンフランシスコにある中くらいなトラディショナルスタイルのおしゃれな家の外観 (混合材サイディング) の写真
サンフランシスコにある中くらいなトラディショナルスタイルのおしゃれな家の外観 (混合材サイディング) の写真
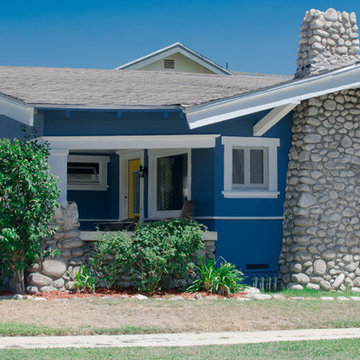
This home is for someone who doesn't fear the idea of a bold colors on the exterior of their home. The bold blue gives this timeless craftsman home a new modern look and the white trim serves as a great accent. Every color can work, it's just about choosing the perfect complementing color.

Country Rustic house plan # 3133-V1 initially comes with a two-car garage.
BLUEPRINTS & PDF FILES AVAILABLE FOR SALE starting at $849
See floor plan and more photos: http://www.drummondhouseplans.com/house-plan-detail/info/ashbury-2-craftman-northwest-1003106.html
DISTINCTIVE ELEMENTS:
Garage with direct basement access via the utility room.
Abundantly windowed dining room. Kitchen / dinette with 40" x 60" central lunch island lunch.
Two good-sized bedrooms.
Bathroom with double vanity and 36" x 60" shower.
Utility room including laundry and freezer space.
Fireplace in living room opon on three sides to the living room and the heart of the activities area.
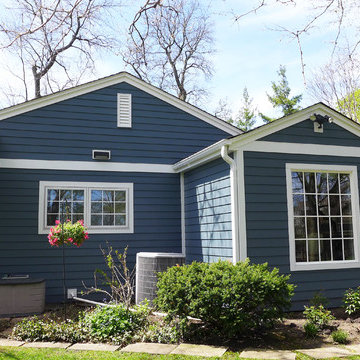
Beechworth Fiberglass/Wood Windows, James Hardie Siding in Evening Blue, James Hardie Trim in Arctic White
シカゴにあるお手頃価格の小さなトラディショナルスタイルのおしゃれな家の外観 (混合材サイディング) の写真
シカゴにあるお手頃価格の小さなトラディショナルスタイルのおしゃれな家の外観 (混合材サイディング) の写真
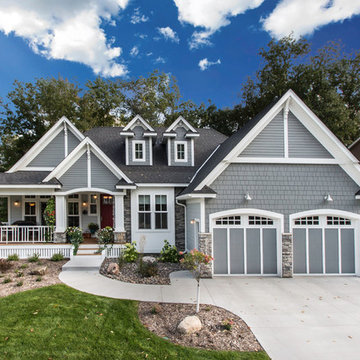
Exclusive House Plan 73345HS is a 3 bedroom 3.5 bath beauty with the master on main and a 4 season sun room that will be a favorite hangout.
The front porch is 12' deep making it a great spot for use as outdoor living space which adds to the 3,300+ sq. ft. inside.
Ready when you are. Where do YOU want to build?
Plans: http://bit.ly/73345hs
Photo Credit: Garrison Groustra
家の外観 (ピンクの外壁、混合材サイディング) の写真
1
