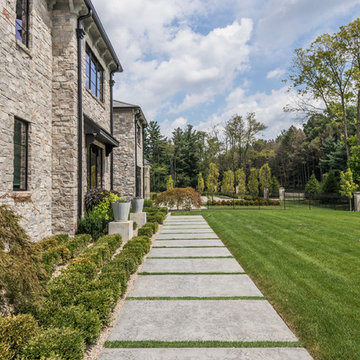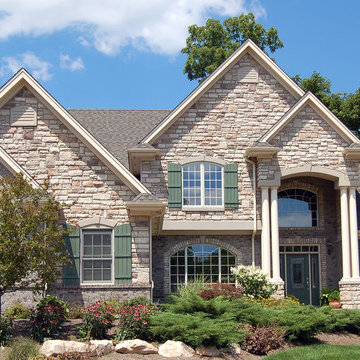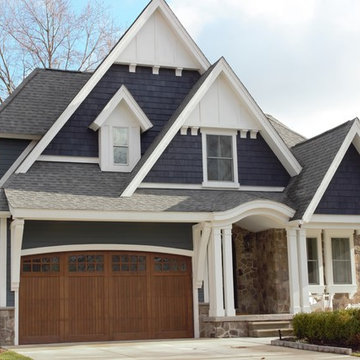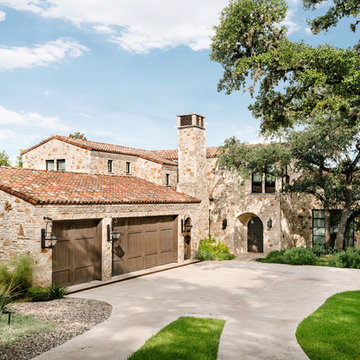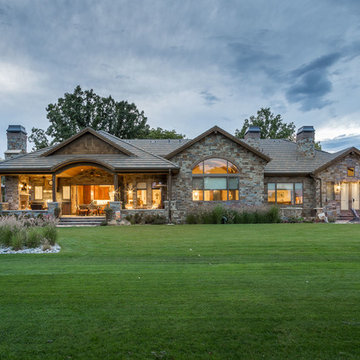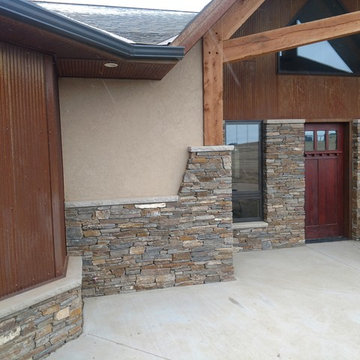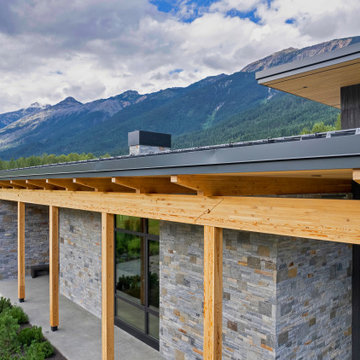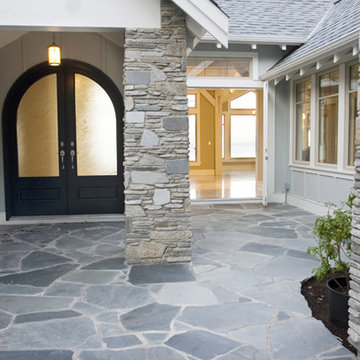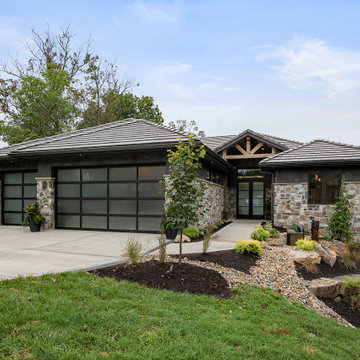青い家 (マルチカラーの外壁、石材サイディング) の写真
絞り込み:
資材コスト
並び替え:今日の人気順
写真 141〜160 枚目(全 1,473 枚)
1/4
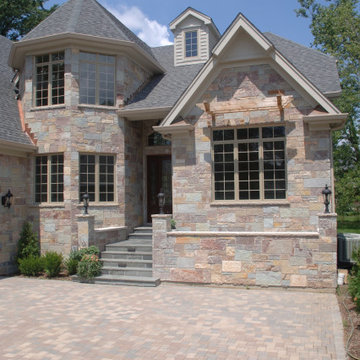
The Quarry Mill's Ambrose natural thin stone veneer adds color to the exterior of this beautiful home. Ambrose is a dimensional style stone with a beautiful range of colors. A natural limestone, Ambrose has vibrant colors that set it apart due to the mineral staining. This natural stone veneer is well suited for both large and small scale walls. Ambrose is shown here with heights of 2.25″, 5″ and 7.75″. For very large projects we can also add 10.5″ and 14.25″ heights if desired. The stone is cut specifically for a half inch mortar joint and shown with standard grey mortar. Ambrose has a natural finish and clean cut sawn edges. This formal looking style of stone is sometimes referred to as sawn height or tailored. Installation of dimensional style stones like Ambrose goes quickly due to the set heights.
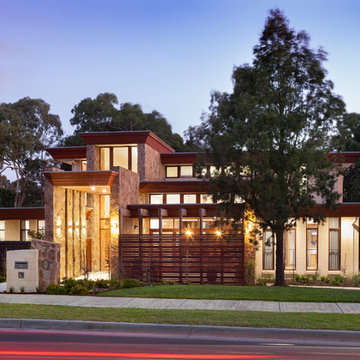
SITE CONTEXT:
The site is located on a bend in Waimarie Drive with a wide frontage to the north and equally wide rear boundary to the south, bordering the reserve. The site area exceeds 1400 square metres and has a moderate slope from the northern boundary to the south. The site also had extensive existing vegetation, which needed Planning Approval for removal, as the condition of most plants had deteriorated over time, as had the existing dwelling.
DESIGN RESPONSE:
Very early in the design process it became obvious to stretch the building across the site width to take advantage of the northern solar advantages, whilst presenting a wide facade to the reserve. This presented challenges to protect from the northern summer sun and having outdoor entertaining areas accommodating sun and views.
Flat roofs with wide overhangs and deep angled timber fascias were incorporated in layered effects, which adds to featuring the limestone and rock wall claddings, whilst maintaining sun control. The towering rock front porch invites visitors into the expansive entry with views past a featured stairway and through the house out into the reserve.
Not wanting to upset the clean lines of the roof, but still requiring solar panels, extensive research was carried out to source solar panel that lay flat on the roofing, making them concealed from view whilst powering batteries housed with the garage area.
The use of natural materials is extensive throughout the home with limestone cladding, rock externally and internally, timber floors and walls, plus stone in wet areas. Alongside the entry colonnade and accessed from the living areas, there is a screened northern terrace, with the featured screening duplicated on the garage façade to soften its appearance.
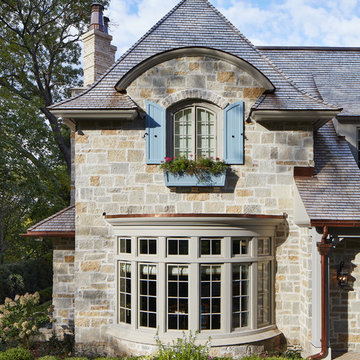
Builder: John Kraemer & Sons | Architecture: Charlie & Co. Design | Interior Design: Martha O'Hara Interiors | Landscaping: TOPO | Photography: Gaffer Photography
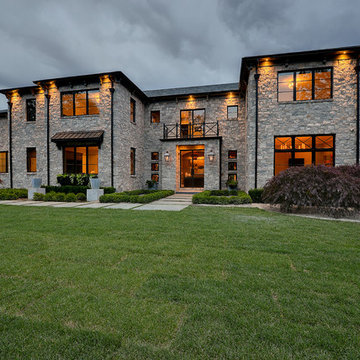
The goal in building this home was to create an exterior esthetic that elicits memories of a Tuscan Villa on a hillside and also incorporates a modern feel to the interior.
Modern aspects were achieved using an open staircase along with a 25' wide rear folding door. The addition of the folding door allows us to achieve a seamless feel between the interior and exterior of the house. Such creates a versatile entertaining area that increases the capacity to comfortably entertain guests.
The outdoor living space with covered porch is another unique feature of the house. The porch has a fireplace plus heaters in the ceiling which allow one to entertain guests regardless of the temperature. The zero edge pool provides an absolutely beautiful backdrop—currently, it is the only one made in Indiana. Lastly, the master bathroom shower has a 2' x 3' shower head for the ultimate waterfall effect. This house is unique both outside and in.
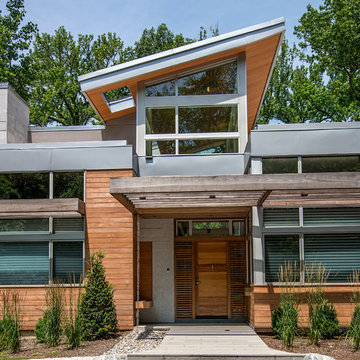
Exterior view highlighting entry composition of stone cladding, cedar bench and wall inserts, mahogany entry door and privacy slats, and atrium above. Also note aluminum rain chain at left of entry.
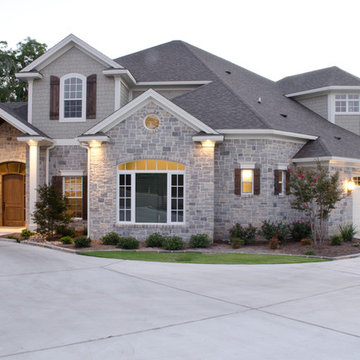
Second view of front elevation with landscaping
オースティンにあるラグジュアリーな巨大なトラディショナルスタイルのおしゃれな家の外観 (石材サイディング) の写真
オースティンにあるラグジュアリーな巨大なトラディショナルスタイルのおしゃれな家の外観 (石材サイディング) の写真
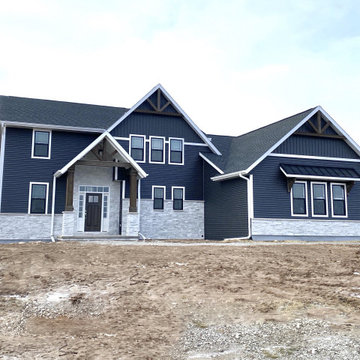
Front exterior view of Cottonwood.
他の地域にあるお手頃価格の中くらいなカントリー風のおしゃれな家の外観 (石材サイディング) の写真
他の地域にあるお手頃価格の中くらいなカントリー風のおしゃれな家の外観 (石材サイディング) の写真
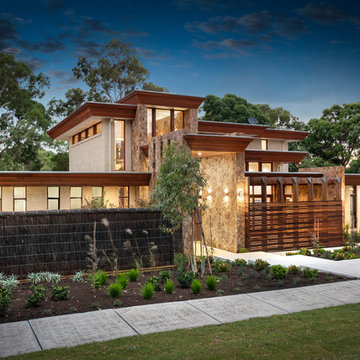
The brief was open plan living, separate work areas for each partner, large garage, guest accommodation, master suite to upper level with balcony to reserve, feature stone, sustainability and not a ‘McMansion’, but with a retro layered feel.
With the site presenting a very wide frontage to the north, the challenges were to get solar access to internal and external living spaces, whilst maintaining the much needed privacy, security and creating views to the reserve.
The resultant design presents a very wide northern frontage with a towering featured entry leading through to an extensive rear deck with views overlooking the reserve. Situated beside the entry colonnade with accessed also provided from the living areas, there is a screened northern terrace, with the featured screening duplicated on the garage façade.
The flat roofs feature large overhangs with deep angle timber fascias to enhance the extensive use of limestone and feature rock walls, both externally and internally. Flat solar panels have been employed on the upper roof, coupled with batteries housed within the garage area, along with the dogs comfortable accommodation.
This project presented many challenges to all concerned, but the process and the result were a labour of love for all that were involved.
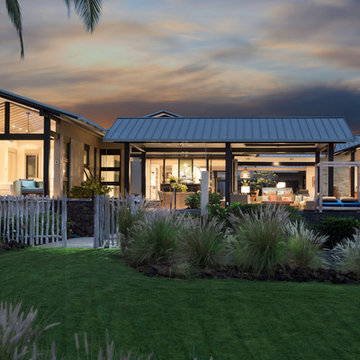
© Daniel deMoulin/Nourish Media, Inc. - All Rights Reserved
ハワイにあるラグジュアリーな巨大なコンテンポラリースタイルのおしゃれな家の外観 (石材サイディング、マルチカラーの外壁) の写真
ハワイにあるラグジュアリーな巨大なコンテンポラリースタイルのおしゃれな家の外観 (石材サイディング、マルチカラーの外壁) の写真
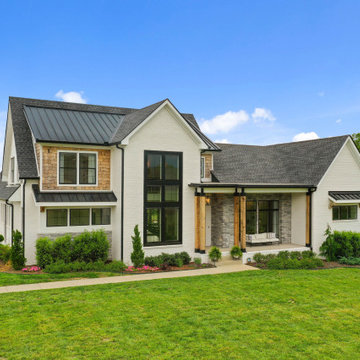
Front view of The Durham Modern Farmhouse. View THD-1053: https://www.thehousedesigners.com/plan/1053/
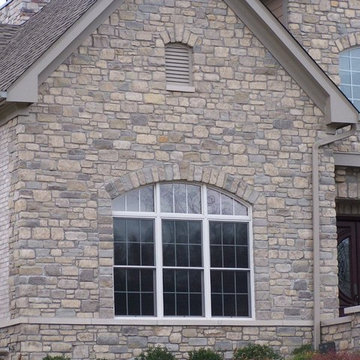
This beautiful house uses Stratford natural stone veneer from the Quarry Mill. Stratford stone’s gray and white tones add a smooth, yet aged look to your space. The tumbled- look of these rectangular stones will work well for both large and small projects. Using Stratford natural stone veneer for siding, accent walls, and chimneys will add an earthy feel that can really stand up to the weather. The assortment of textures and neutral colors make Stratford a great accent to any decor. As a result, Stratford will complement basic and modern décor, electronics, and antiques.
青い家 (マルチカラーの外壁、石材サイディング) の写真
8
