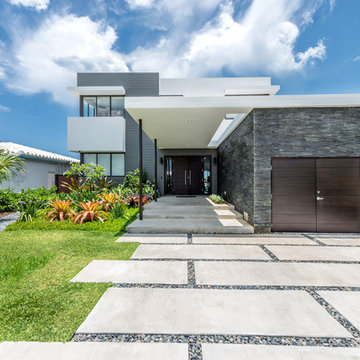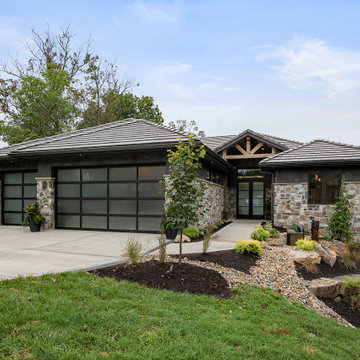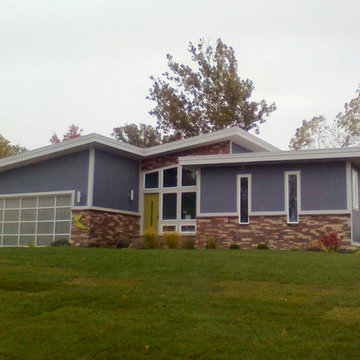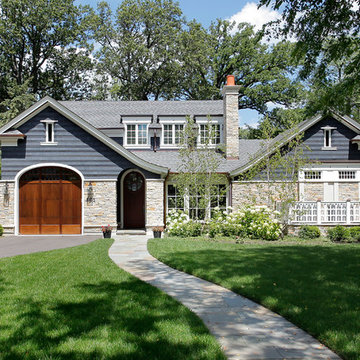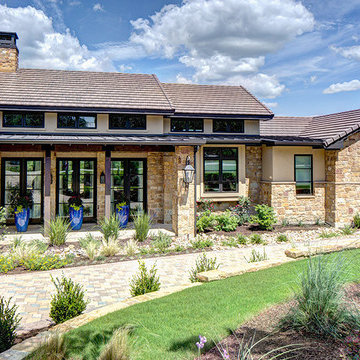緑色の青い家 (マルチカラーの外壁、石材サイディング) の写真
絞り込み:
資材コスト
並び替え:今日の人気順
写真 1〜20 枚目(全 365 枚)
1/5

This project is a precedent for beautiful and sustainable design. The dwelling is a spatially efficient 155m2 internal with 27m2 of decks. It is entirely at one level on a polished eco friendly concrete slab perched high on an acreage with expansive views on all sides. It is fully off grid and has rammed earth walls with all other materials sustainable and zero maintenance.
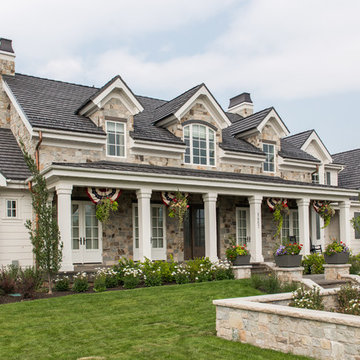
Rebekah Westover Interiors
ソルトレイクシティにあるラグジュアリーな巨大なトラディショナルスタイルのおしゃれな家の外観 (石材サイディング、マルチカラーの外壁) の写真
ソルトレイクシティにあるラグジュアリーな巨大なトラディショナルスタイルのおしゃれな家の外観 (石材サイディング、マルチカラーの外壁) の写真
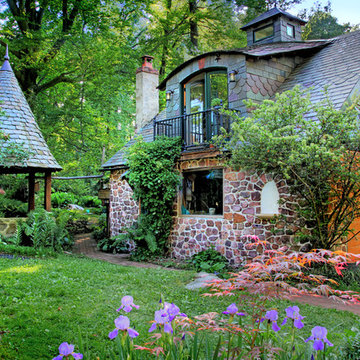
Photo Credit: Benjamin Hill
フィラデルフィアにあるお手頃価格の中くらいなトラディショナルスタイルのおしゃれな家の外観 (石材サイディング、マルチカラーの外壁) の写真
フィラデルフィアにあるお手頃価格の中くらいなトラディショナルスタイルのおしゃれな家の外観 (石材サイディング、マルチカラーの外壁) の写真
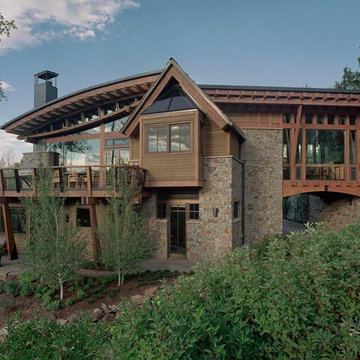
Classic mountain materials of dry stacked stone and recycled wood embrace an open, contemporary floor plan. The caliber of craftsmanship made it a home of the year, Mountain Living Magazine! Front door design featured in national media.

Modern Contemporary Villa exterior with black aluminum tempered full pane windows and doors, that brings in natural lighting. Featuring contrasting textures on the exterior with stucco, limestone and teak. Cans and black exterior sconces to bring light to exterior. Landscaping with beautiful hedge bushes, arborvitae trees, fresh sod and japanese cherry blossom. 4 car garage seen at right and concrete 25 car driveway. Custom treated lumber retention wall.
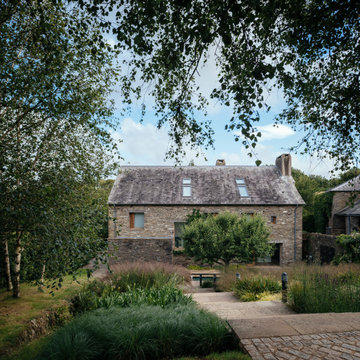
Tucked beneath a hill and hidden from view, this new build home sits in a picturesque Devon valley. The brief was to create a contemporary family home that would sit quietly among its surroundings, replacing the dilapidated farmhouse which once sat on the site. The new building closely followed the envelope of the original but the details and look are very different, giving a much more contemporary feel.
Inside, the house is open, light and understated with the ground floor almost entirely open plan. With the living area partitioned from the kitchen and dining area by an open-ended wall that contains the fireplace and chimney.
The scheme made use of a simple form and a restricted palette of materials, reflecting local building traditions and incorporating modern construction methods. Clad almost entirely in stones salvaged from the demolition, the dark grey stone contrasts dramatically with the swathes of glass and the concrete support that run almost the width of the house.
A stone pathway leads down to the house and across a pebble-filled moat, The surrounding gardens and landscaping were integral to the design. Drawing inspiration from Lutyens and Jekyll, the planting and building work together to complement each other and create a home very much within the traditions of the best of domestic British architecture.
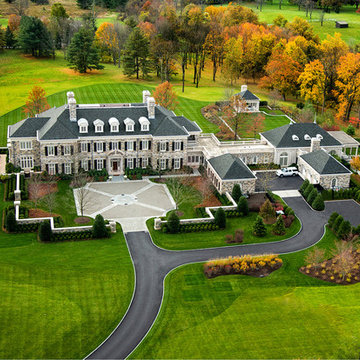
Mark P. Finlay Architects, AIA
Stanley Jesudowich Photography
ニューヨークにある巨大なトラディショナルスタイルのおしゃれな家の外観 (石材サイディング、マルチカラーの外壁) の写真
ニューヨークにある巨大なトラディショナルスタイルのおしゃれな家の外観 (石材サイディング、マルチカラーの外壁) の写真
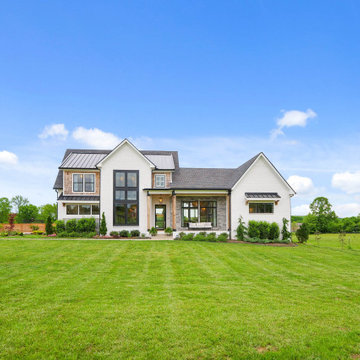
Front view of The Durham Modern Farmhouse. View THD-1053: https://www.thehousedesigners.com/plan/1053/
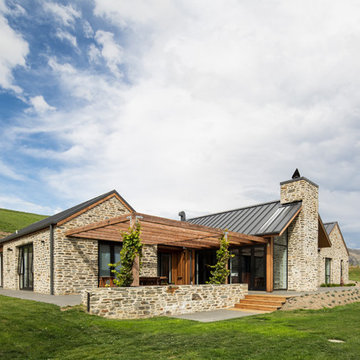
This home rests softly on its site due to the selection of exterior materials and the levels of the landscaping.
Sarah Rowlands Photography
他の地域にあるラグジュアリーなコンテンポラリースタイルのおしゃれな家の外観 (石材サイディング、マルチカラーの外壁) の写真
他の地域にあるラグジュアリーなコンテンポラリースタイルのおしゃれな家の外観 (石材サイディング、マルチカラーの外壁) の写真
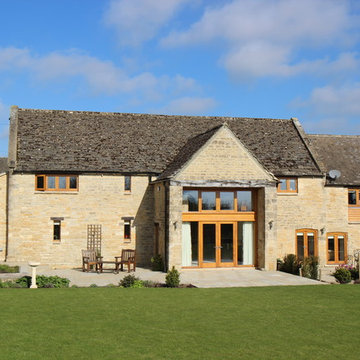
Cotswold barn conversion for a private client in Bourton-on-the-Water including design, planning and listed building, end-to-end project management and contract administration.
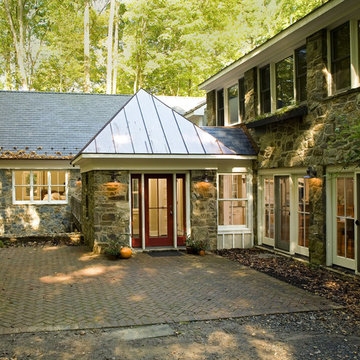
Greg Hadley Photography
ワシントンD.C.にあるトラディショナルスタイルのおしゃれな家の外観 (石材サイディング、マルチカラーの外壁) の写真
ワシントンD.C.にあるトラディショナルスタイルのおしゃれな家の外観 (石材サイディング、マルチカラーの外壁) の写真
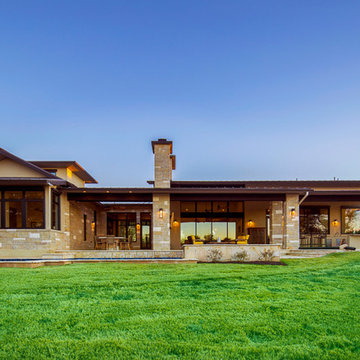
Fine Focus Photography
オースティンにあるラグジュアリーな巨大なコンテンポラリースタイルのおしゃれな家の外観 (石材サイディング、マルチカラーの外壁) の写真
オースティンにあるラグジュアリーな巨大なコンテンポラリースタイルのおしゃれな家の外観 (石材サイディング、マルチカラーの外壁) の写真
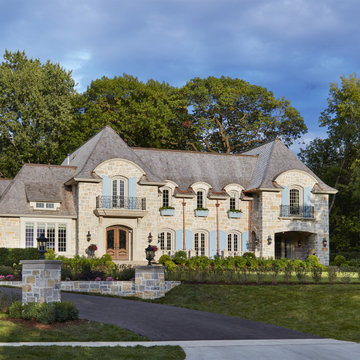
Martha O'Hara Interiors, Interior Design & Photo Styling | John Kraemer & Sons, Builder | Charlie & Co. Design, Architectural Designer | Corey Gaffer, Photography
Please Note: All “related,” “similar,” and “sponsored” products tagged or listed by Houzz are not actual products pictured. They have not been approved by Martha O’Hara Interiors nor any of the professionals credited. For information about our work, please contact design@oharainteriors.com.
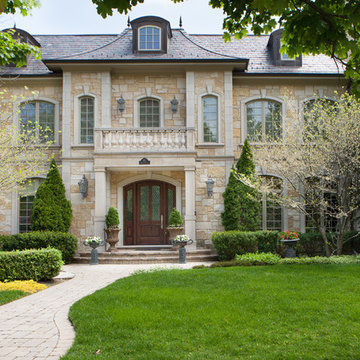
6,000 s.f. new single family residence
シカゴにある高級なトラディショナルスタイルのおしゃれな家の外観 (石材サイディング、マルチカラーの外壁) の写真
シカゴにある高級なトラディショナルスタイルのおしゃれな家の外観 (石材サイディング、マルチカラーの外壁) の写真
緑色の青い家 (マルチカラーの外壁、石材サイディング) の写真
1

