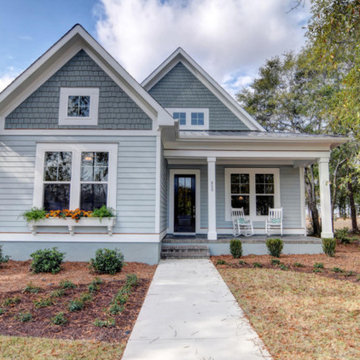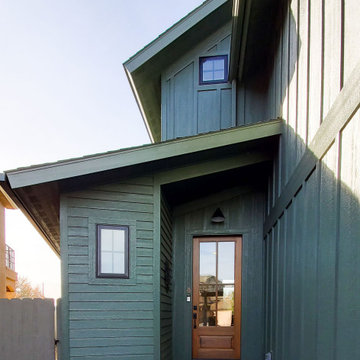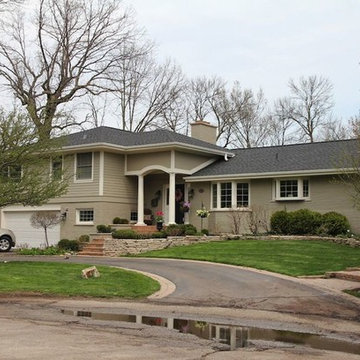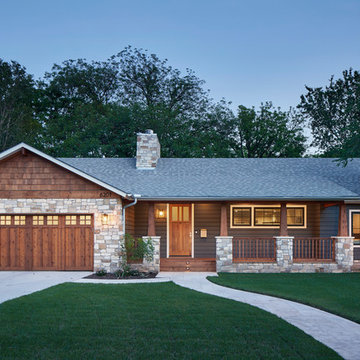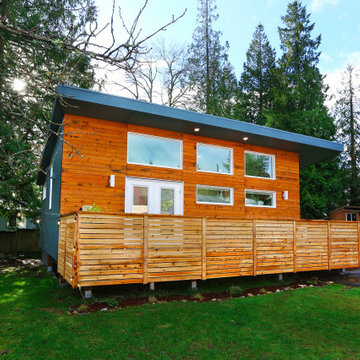小さな青い家 (緑の外壁、紫の外壁、混合材サイディング) の写真
絞り込み:
資材コスト
並び替え:今日の人気順
写真 1〜20 枚目(全 210 枚)

A contemporary duplex that has all of the contemporary trappings of glass panel garage doors and clean lines, but fits in with more traditional architecture on the block. Each unit has 3 bedrooms and 2.5 baths as well as its own private pool.
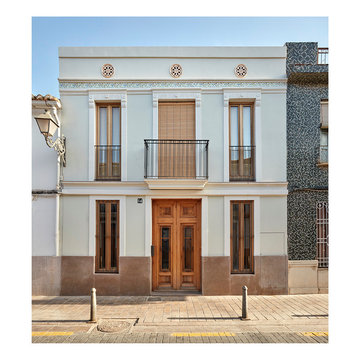
Rehabilitación integral de una vivienda entre medianeras en la c/ Alagret 14 del barrio Benimaclet, Valencia
バレンシアにある小さなトラディショナルスタイルのおしゃれな家の外観 (混合材サイディング) の写真
バレンシアにある小さなトラディショナルスタイルのおしゃれな家の外観 (混合材サイディング) の写真

This cozy lake cottage skillfully incorporates a number of features that would normally be restricted to a larger home design. A glance of the exterior reveals a simple story and a half gable running the length of the home, enveloping the majority of the interior spaces. To the rear, a pair of gables with copper roofing flanks a covered dining area that connects to a screened porch. Inside, a linear foyer reveals a generous staircase with cascading landing. Further back, a centrally placed kitchen is connected to all of the other main level entertaining spaces through expansive cased openings. A private study serves as the perfect buffer between the homes master suite and living room. Despite its small footprint, the master suite manages to incorporate several closets, built-ins, and adjacent master bath complete with a soaker tub flanked by separate enclosures for shower and water closet. Upstairs, a generous double vanity bathroom is shared by a bunkroom, exercise space, and private bedroom. The bunkroom is configured to provide sleeping accommodations for up to 4 people. The rear facing exercise has great views of the rear yard through a set of windows that overlook the copper roof of the screened porch below.
Builder: DeVries & Onderlinde Builders
Interior Designer: Vision Interiors by Visbeen
Photographer: Ashley Avila Photography

Country Rustic house plan # 3133-V1 initially comes with a two-car garage.
BLUEPRINTS & PDF FILES AVAILABLE FOR SALE starting at $849
See floor plan and more photos: http://www.drummondhouseplans.com/house-plan-detail/info/ashbury-2-craftman-northwest-1003106.html
DISTINCTIVE ELEMENTS:
Garage with direct basement access via the utility room.
Abundantly windowed dining room. Kitchen / dinette with 40" x 60" central lunch island lunch.
Two good-sized bedrooms.
Bathroom with double vanity and 36" x 60" shower.
Utility room including laundry and freezer space.
Fireplace in living room opon on three sides to the living room and the heart of the activities area.
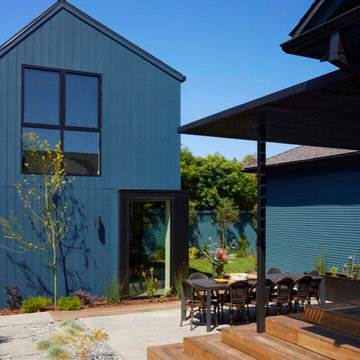
Set in Hancock Park, a historic residential enclave in central Los Angeles, the St. Andrews Accessory Dwelling Unit is designed in concert with an addition to the main house.
Richly colored, V-groove fiber cement panels provide a visual connection between the new two-story ADU and the existing 1916 craftsman bungalow. Yet, the ADU also expresses contemporary features through its distilled sculptural form. Clean lines and simple geometry emphasize the modern gestures while large windows and pocketing glass doors allow for plenty of natural light and connectivity to the exterior, producing a kind of courtyard in relation to the main home.
The compact size required an efficient approach. Downstairs, a kitchenette and living space give definition to an open floor plan. The upper level is reserved for a full bathroom and bedroom with vaulted ceilings. Polished concrete, white oak, and black granite enrich the interiors.
A primary suite addition to the main house blends seamlessly with the original. Hallway arches echo the original craftsman interior, connecting the existing living spaces to the lower addition which opens at ground level to the rear yard.
Together, the ADU, main house, and a newly constructed patio with a steel trellis create an indoor/outdoor ensemble. Warm and inviting project results from the careful balance of historical and contemporary, minimalist and eclectic.
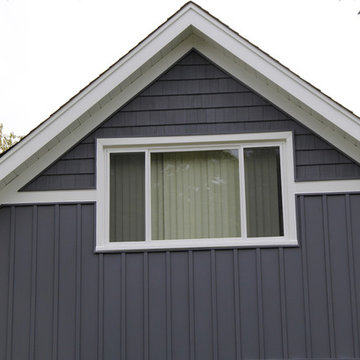
Elmhurst, IL 60126 Exterior Siding and Windows Remodel.
シカゴにある小さなトラディショナルスタイルのおしゃれな家の外観 (混合材サイディング) の写真
シカゴにある小さなトラディショナルスタイルのおしゃれな家の外観 (混合材サイディング) の写真
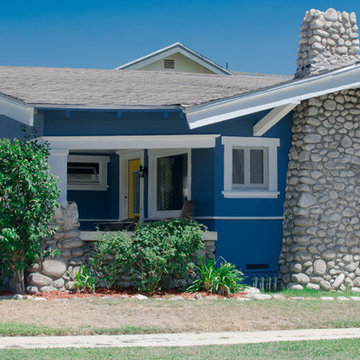
This home is for someone who doesn't fear the idea of a bold colors on the exterior of their home. The bold blue gives this timeless craftsman home a new modern look and the white trim serves as a great accent. Every color can work, it's just about choosing the perfect complementing color.
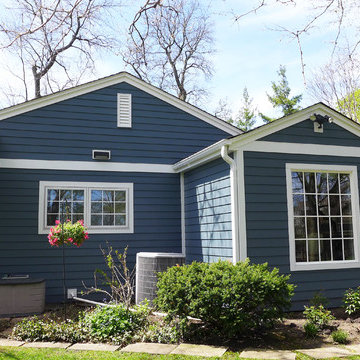
Beechworth Fiberglass/Wood Windows, James Hardie Siding in Evening Blue, James Hardie Trim in Arctic White
シカゴにあるお手頃価格の小さなトラディショナルスタイルのおしゃれな家の外観 (混合材サイディング) の写真
シカゴにあるお手頃価格の小さなトラディショナルスタイルのおしゃれな家の外観 (混合材サイディング) の写真
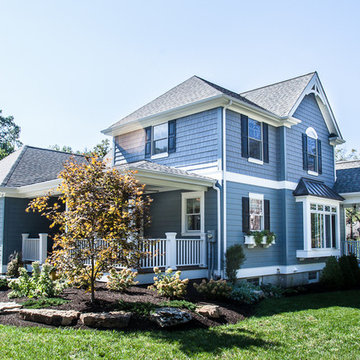
Client lived in an old, inefficient home that we responsively demolished and replaced with a new, highly efficient home. The client moved into a rental home while their old home was demolished and the new home built. They wanted a home that was in-keeping with the Kirkwood neighborhood and reflected some of the same architectural elements/feel of the old home and others in the Kirkwood neighborhood.
Photography: Times 3 Studios
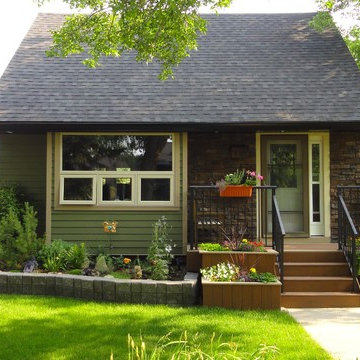
S.I.S. Supply Install Services Ltd.
カルガリーにあるお手頃価格の小さなトラディショナルスタイルのおしゃれなスキップフロアの家 (混合材サイディング、緑の外壁) の写真
カルガリーにあるお手頃価格の小さなトラディショナルスタイルのおしゃれなスキップフロアの家 (混合材サイディング、緑の外壁) の写真
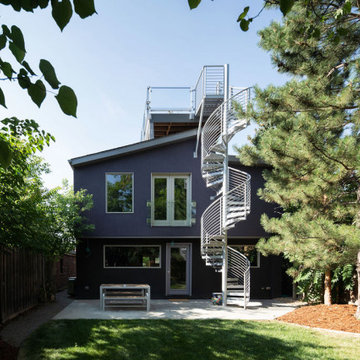
Exterior spiral stair accessing a roof top deck. Combination of metal and stucco siding.
高級な小さなコンテンポラリースタイルのおしゃれな家の外観 (混合材サイディング、紫の外壁) の写真
高級な小さなコンテンポラリースタイルのおしゃれな家の外観 (混合材サイディング、紫の外壁) の写真
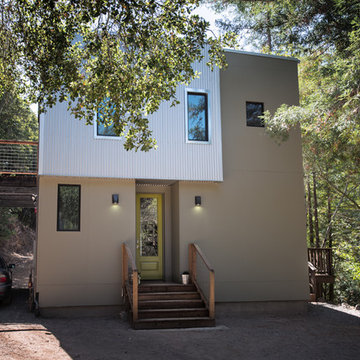
Modern minimalism meets abundant nature in this home on Mill Creek. Corrugated metal accent wall, a green door, and a deck that doubles as a carport add unique features to an already interesting design.
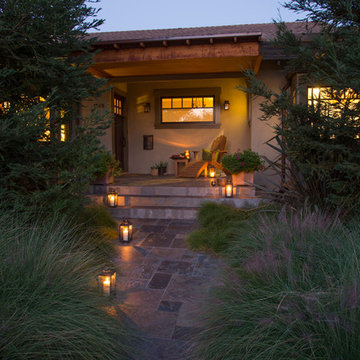
Home: color consultation by colorific;
Garden: designed by June Scott;
Photography by Martin Cox
サンタバーバラにある低価格の小さなラスティックスタイルのおしゃれな家の外観 (混合材サイディング、緑の外壁) の写真
サンタバーバラにある低価格の小さなラスティックスタイルのおしゃれな家の外観 (混合材サイディング、緑の外壁) の写真

The ShopBoxes grew from a homeowner’s wish to craft a small complex of living spaces on a large wooded lot. Smash designed two structures for living and working, each built by the crafty, hands-on homeowner. Balancing a need for modern quality with a human touch, the sharp geometry of the structures contrasts with warmer and handmade materials and finishes, applied directly by the homeowner/builder. The result blends two aesthetics into very dynamic spaces, staked out as individual sculptures in a private park.
Design by Smash Design Build and Owner (private)
Construction by Owner (private)

A stunning compact one bedroom annex shipping container home.
The perfect choice for a first time buyer, offering a truly affordable way to build their very own first home, or alternatively, the H1 would serve perfectly as a retirement home to keep loved ones close, but allow them to retain a sense of independence.
Features included with H1 are:
Master bedroom with fitted wardrobes.
Master shower room with full size walk-in shower enclosure, storage, modern WC and wash basin.
Open plan kitchen, dining, and living room, with large glass bi-folding doors.
DIMENSIONS: 12.5m x 2.8m footprint (approx.)
LIVING SPACE: 27 SqM (approx.)
PRICE: £49,000 (for basic model shown)
小さな青い家 (緑の外壁、紫の外壁、混合材サイディング) の写真
1
