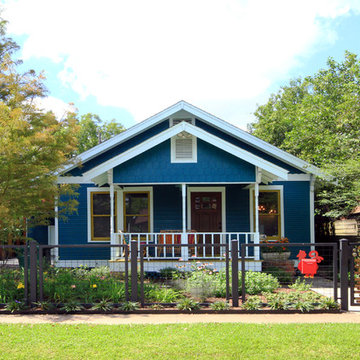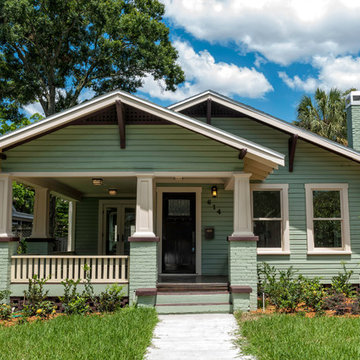小さな青い家 (緑の外壁、オレンジの外壁) の写真
並び替え:今日の人気順
写真 1〜20 枚目(全 1,909 枚)

H2D Architecture + Design worked with the homeowners to design a second story addition on their existing home in the Wallingford neighborhood of Seattle. The second story is designed with three bedrooms, storage space, new stair, and roof deck overlooking to views of the lake beyond.
Design by: H2D Architecture + Design
www.h2darchitects.com
#seattlearchitect
#h2darchitects
#secondstoryseattle
Photos by: Porchlight Imaging
Built by: Crescent Builds

Bracket portico for side door of house. The roof features a shed style metal roof. Designed and built by Georgia Front Porch.
アトランタにある小さなトラディショナルスタイルのおしゃれな家の外観 (レンガサイディング、オレンジの外壁) の写真
アトランタにある小さなトラディショナルスタイルのおしゃれな家の外観 (レンガサイディング、オレンジの外壁) の写真
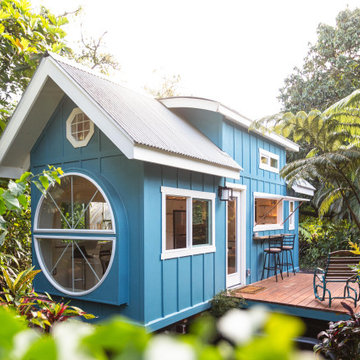
This tropical modern coastal Tiny Home is built on a trailer and is 8x24x14 feet. The blue exterior paint color is called cabana blue. The large circular window is quite the statement focal point for this how adding a ton of curb appeal. The round window is actually two round half-moon windows stuck together to form a circle. There is an indoor bar between the two windows to make the space more interactive and useful- important in a tiny home. There is also another interactive pass-through bar window on the deck leading to the kitchen making it essentially a wet bar. This window is mirrored with a second on the other side of the kitchen and the are actually repurposed french doors turned sideways. Even the front door is glass allowing for the maximum amount of light to brighten up this tiny home and make it feel spacious and open. This tiny home features a unique architectural design with curved ceiling beams and roofing, high vaulted ceilings, a tiled in shower with a skylight that points out over the tongue of the trailer saving space in the bathroom, and of course, the large bump-out circle window and awning window that provides dining spaces.

This cozy lake cottage skillfully incorporates a number of features that would normally be restricted to a larger home design. A glance of the exterior reveals a simple story and a half gable running the length of the home, enveloping the majority of the interior spaces. To the rear, a pair of gables with copper roofing flanks a covered dining area that connects to a screened porch. Inside, a linear foyer reveals a generous staircase with cascading landing. Further back, a centrally placed kitchen is connected to all of the other main level entertaining spaces through expansive cased openings. A private study serves as the perfect buffer between the homes master suite and living room. Despite its small footprint, the master suite manages to incorporate several closets, built-ins, and adjacent master bath complete with a soaker tub flanked by separate enclosures for shower and water closet. Upstairs, a generous double vanity bathroom is shared by a bunkroom, exercise space, and private bedroom. The bunkroom is configured to provide sleeping accommodations for up to 4 people. The rear facing exercise has great views of the rear yard through a set of windows that overlook the copper roof of the screened porch below.
Builder: DeVries & Onderlinde Builders
Interior Designer: Vision Interiors by Visbeen
Photographer: Ashley Avila Photography
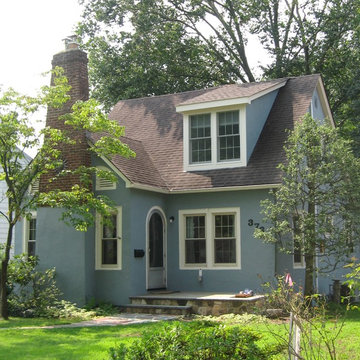
A NEW DORMER is the only telltale sign of the rearrangement of bedrooms on the second floor that allowed two to become three. A QUIRKY BATHROOM occupies a former storage area.

A tiny waterfront house in Kennebunkport, Maine.
Photos by James R. Salomon
ポートランド(メイン)にある小さなビーチスタイルのおしゃれな家の外観の写真
ポートランド(メイン)にある小さなビーチスタイルのおしゃれな家の外観の写真

this 1920s carriage house was substantially rebuilt and linked to the main residence via new garden gate and private courtyard. Care was taken in matching brick and stucco detailing.
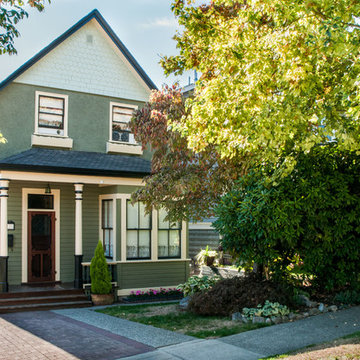
A cute green heritage home is a wonderful idea and this house executes that idea perfectly. With the green being Benjamin Moore's Tate Olive on all the stucco and wood siding, it matches well with the trim colour that is Benjamin Moore Powell Buff and the shingle colour which is Benjamin Moore Saybrook Sage.
Photo credits to Ina Van Tonder.
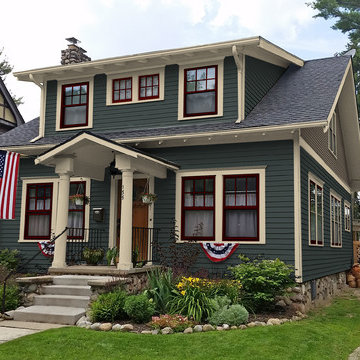
One of many color combinations shown for this house. A 1900 home would have a dark window sash. This also shows off that this home does not have replacement windows.
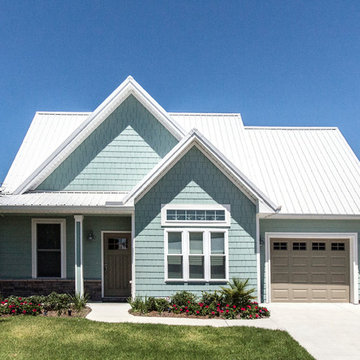
Vacation home on west end of Panama City Beach. Rick Cooper Photography
マイアミにある低価格の小さなビーチスタイルのおしゃれな家の外観 (コンクリート繊維板サイディング) の写真
マイアミにある低価格の小さなビーチスタイルのおしゃれな家の外観 (コンクリート繊維板サイディング) の写真

Rear exterior- every building has multiple sides. with the number of back yard bar-b-ques, and the rear entrance into the mud room being the entry of choice for the owners, the rear façade of this home was equally as important as the front of the house. large overhangs, brackets, exposed rafter tails and a pergola all add interest to the design and providing a nice backdrop for entertaining and hanging out in the yard.
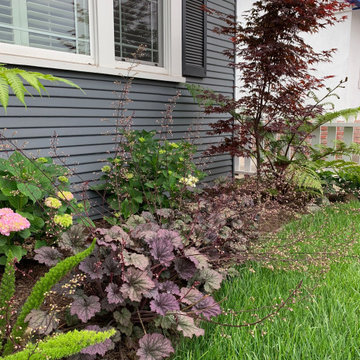
Water loving plants were placed closest to the house to provided needed shade and limit the amount of supplemental water due to evaporation.
サンフランシスコにある低価格の小さなトラディショナルスタイルのおしゃれな家の外観の写真
サンフランシスコにある低価格の小さなトラディショナルスタイルのおしゃれな家の外観の写真

This home is a small cottage that used to be a ranch. We remodeled the entire first floor and added a second floor above.
コロンバスにある高級な小さなトラディショナルスタイルのおしゃれな家の外観 (コンクリート繊維板サイディング、緑の外壁、下見板張り) の写真
コロンバスにある高級な小さなトラディショナルスタイルのおしゃれな家の外観 (コンクリート繊維板サイディング、緑の外壁、下見板張り) の写真

This mosaic tiled surfboard shower was my design and created by www.willandjane.com - a husband and wife team from San Diego.
サンタバーバラにある低価格の小さなビーチスタイルのおしゃれな家の外観 (緑の外壁) の写真
サンタバーバラにある低価格の小さなビーチスタイルのおしゃれな家の外観 (緑の外壁) の写真
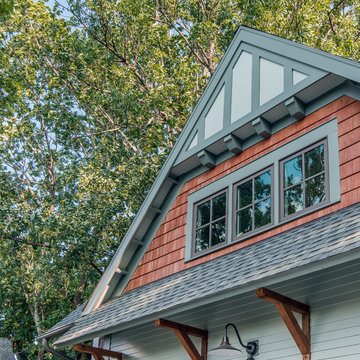
This apartment is located above a detached garage in the Belmont historic area. The detached structure was designed to compliment the existing residence (which you can see in the background.)
studiⓞbuell, Photography
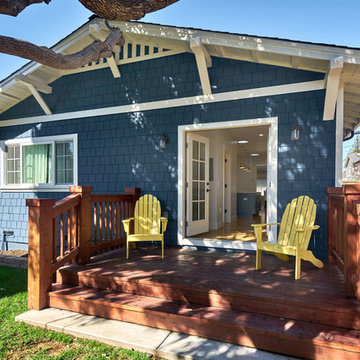
Best of Houzz 2017 - Arch Studio, Inc.
サンフランシスコにあるお手頃価格の小さなトラディショナルスタイルのおしゃれな家の外観の写真
サンフランシスコにあるお手頃価格の小さなトラディショナルスタイルのおしゃれな家の外観の写真
小さな青い家 (緑の外壁、オレンジの外壁) の写真
1


