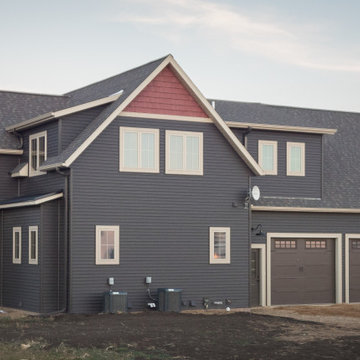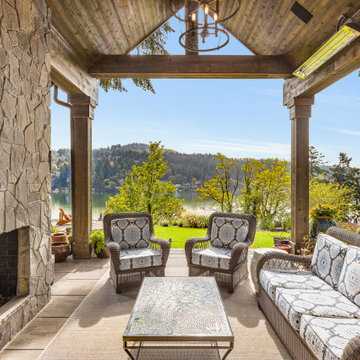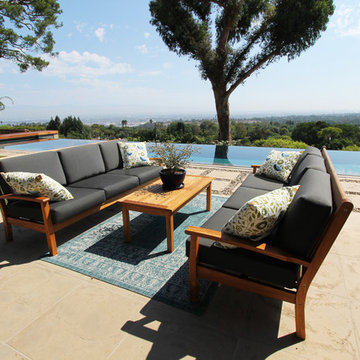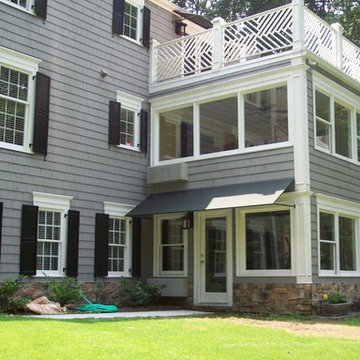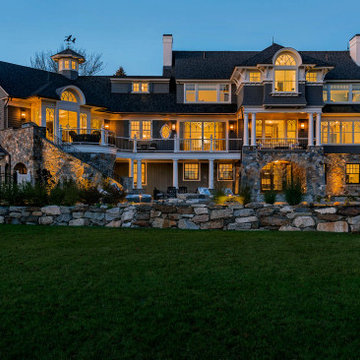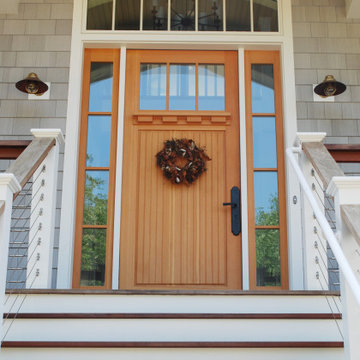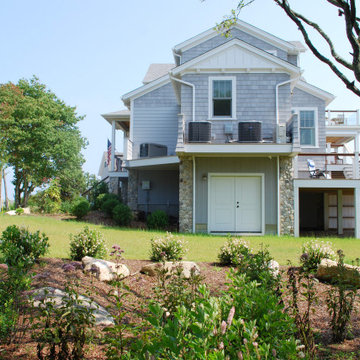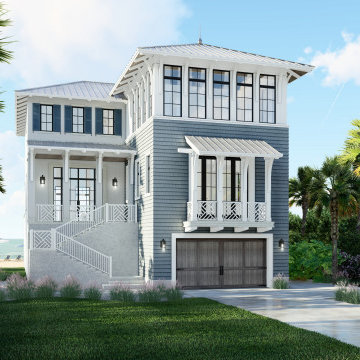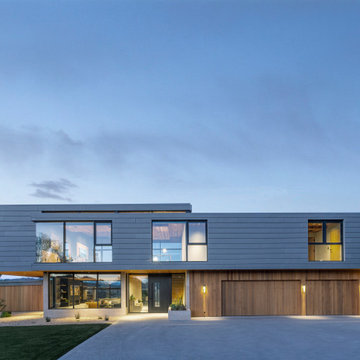家の外観 (ウッドシングル張り) の写真
絞り込み:
資材コスト
並び替え:今日の人気順
写真 141〜160 枚目(全 457 枚)
1/5
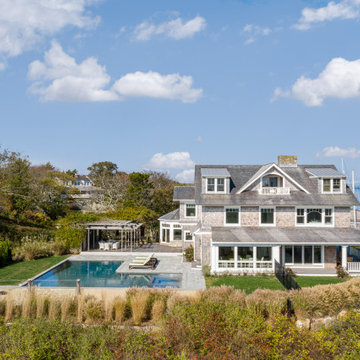
South facade of this with views of Narraganset Bay beyond. George Gary Photography; see website for complete list of team members /credits.
プロビデンスにあるラグジュアリーなビーチスタイルのおしゃれな家の外観 (ウッドシングル張り、混合材屋根) の写真
プロビデンスにあるラグジュアリーなビーチスタイルのおしゃれな家の外観 (ウッドシングル張り、混合材屋根) の写真
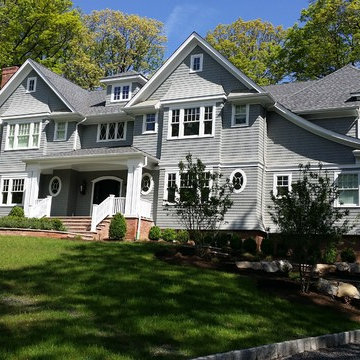
All gray custom home located in Union County, NJ.
ニューヨークにあるラグジュアリーなおしゃれな家の外観 (混合材サイディング、ウッドシングル張り) の写真
ニューヨークにあるラグジュアリーなおしゃれな家の外観 (混合材サイディング、ウッドシングル張り) の写真
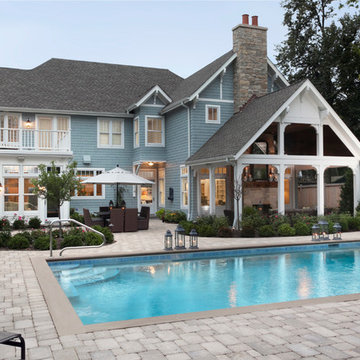
Photography: Amy Braswell
シカゴにあるトラディショナルスタイルのおしゃれな家の外観 (全タイプのサイディング素材、ウッドシングル張り) の写真
シカゴにあるトラディショナルスタイルのおしゃれな家の外観 (全タイプのサイディング素材、ウッドシングル張り) の写真
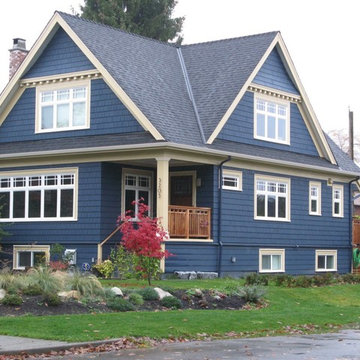
This corner lot, West Side home was completely renovated with a beautiful new second floor addition.
バンクーバーにある高級なトラディショナルスタイルのおしゃれな家の外観 (ウッドシングル張り) の写真
バンクーバーにある高級なトラディショナルスタイルのおしゃれな家の外観 (ウッドシングル張り) の写真
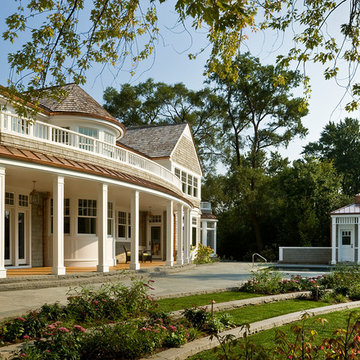
Bruce Van Inwegen
シカゴにあるトランジショナルスタイルのおしゃれな家の外観 (混合材サイディング、ウッドシングル張り) の写真
シカゴにあるトランジショナルスタイルのおしゃれな家の外観 (混合材サイディング、ウッドシングル張り) の写真
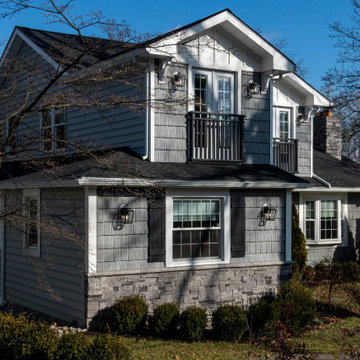
A 1953 hilltop home in the charming Oak Ridge neighborhood of Haddonfield, New Jersey, grows in height, space, style and elegance, with interlocking geometries, cascading rooflines and unexpected details.
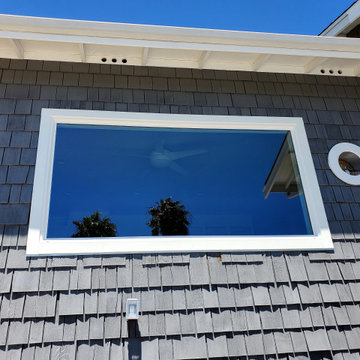
New picture window to replace older XOX window, exterior view.
Windows & Beyond
サンフランシスコにあるお手頃価格のビーチスタイルのおしゃれな家の外観 (ウッドシングル張り) の写真
サンフランシスコにあるお手頃価格のビーチスタイルのおしゃれな家の外観 (ウッドシングル張り) の写真
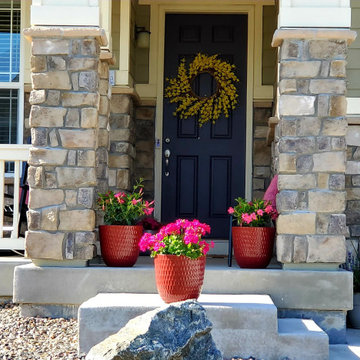
Front entrance, modern welcome entrance, front porch with outdoor seating, landscaped.
デンバーにあるお手頃価格のモダンスタイルのおしゃれな家の外観 (混合材サイディング、ウッドシングル張り) の写真
デンバーにあるお手頃価格のモダンスタイルのおしゃれな家の外観 (混合材サイディング、ウッドシングル張り) の写真
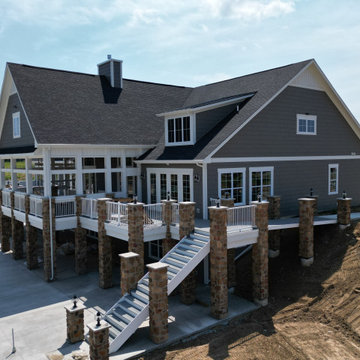
LP Smartside Staggered Shake Tundra Gray
LP Smartside Snowscape White Trim
シカゴにあるコンテンポラリースタイルのおしゃれな家の外観 (コンクリート繊維板サイディング、ウッドシングル張り) の写真
シカゴにあるコンテンポラリースタイルのおしゃれな家の外観 (コンクリート繊維板サイディング、ウッドシングル張り) の写真
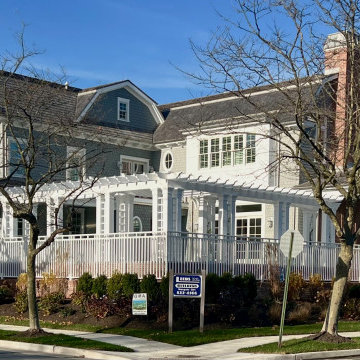
This new three story Nantucket style home on the prestigious Margate Parkway was crafted to ensure daylong sunshine on their pool. The in ground pool was elevated to the first floor level and placed in the front of the house. The front deck has plenty of privacy due to the extensive landscaping, the trellis and it being located 6 feet above the sidewalk. The house was designed to surround and open up to the other two sides of the pool. Two room sized covered porches provide lots of shaded areas while a full gourmet outdoor kitchen and bar provides additional outdoor entertaining areas.
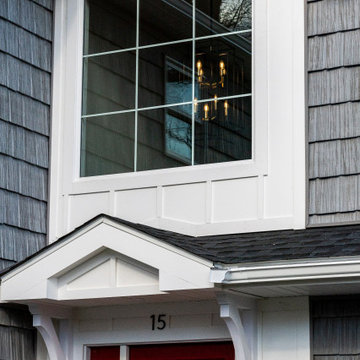
A 1953 hilltop home in the charming Oak Ridge neighborhood of Haddonfield, New Jersey, grows in height, space, style and elegance, with interlocking geometries, cascading rooflines and unexpected details.
家の外観 (ウッドシングル張り) の写真
8
