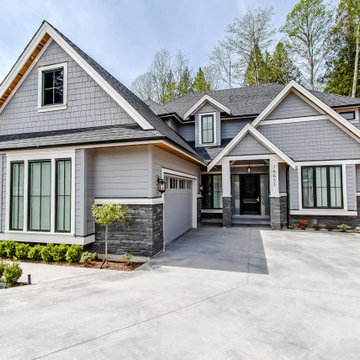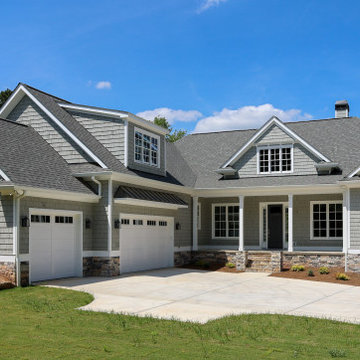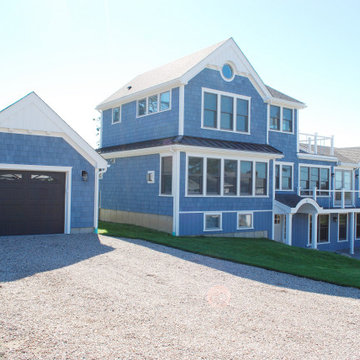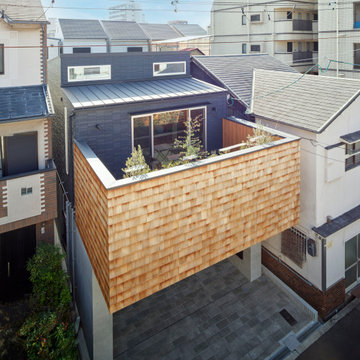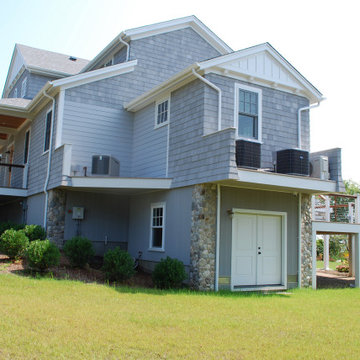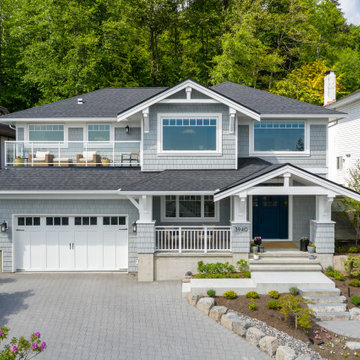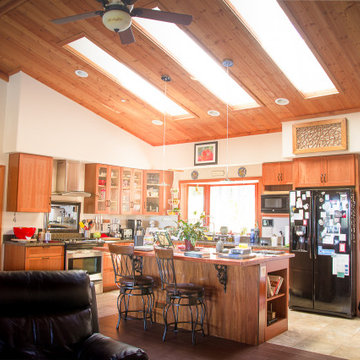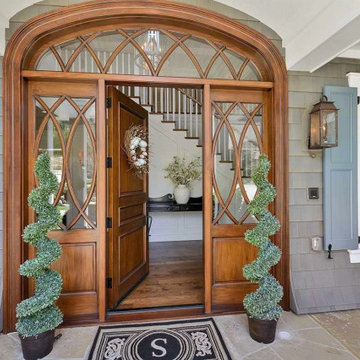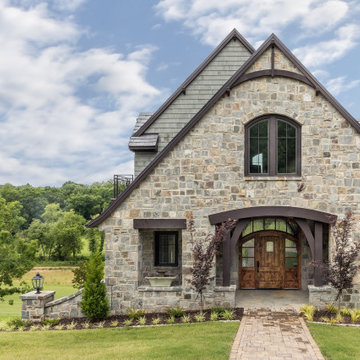家の外観 (ウッドシングル張り) の写真
絞り込み:
資材コスト
並び替え:今日の人気順
写真 101〜120 枚目(全 457 枚)
1/5

Classic lake home architecture that's open and inviting. Beautiful views up the driveway with all the rooms getting lake views on the southern side (lake).
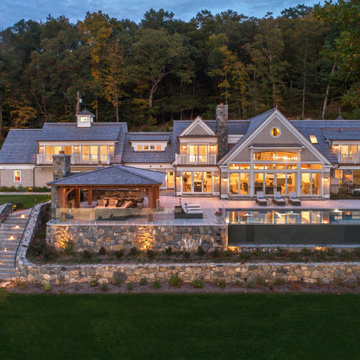
A photograph taken at twilight of the west-facing façade of the home showcases the 560 SF Douglas fir outdoor living/dining pavilion and 700 SF infinity-edge pool. Each of the four guest bedrooms located on the second floor feature a balcony and provide extensive views of the river.
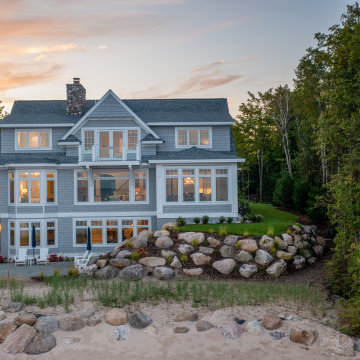
Our clients were relocating from the upper peninsula to the lower peninsula and wanted to design a retirement home on their Lake Michigan property. The topography of their lot allowed for a walk out basement which is practically unheard of with how close they are to the water. Their view is fantastic, and the goal was of course to take advantage of the view from all three levels. The positioning of the windows on the main and upper levels is such that you feel as if you are on a boat, water as far as the eye can see. They were striving for a Hamptons / Coastal, casual, architectural style. The finished product is just over 6,200 square feet and includes 2 master suites, 2 guest bedrooms, 5 bathrooms, sunroom, home bar, home gym, dedicated seasonal gear / equipment storage, table tennis game room, sauna, and bonus room above the attached garage. All the exterior finishes are low maintenance, vinyl, and composite materials to withstand the blowing sands from the Lake Michigan shoreline.
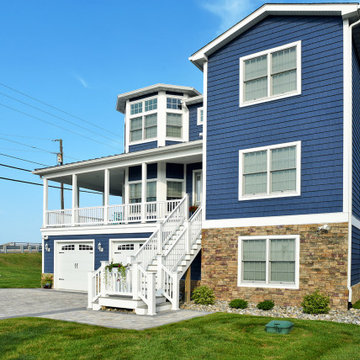
The two towers, one for guest bedrooms and one for living in provide a very different view. The one is full of windows for light and the other is kept simple.
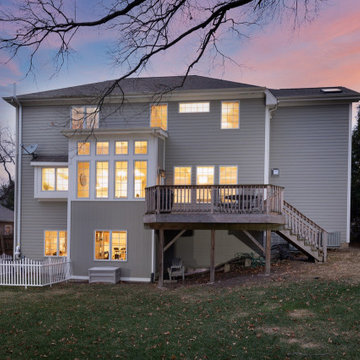
Architect: Meyer Design
Photos: Reel Tour Media
シカゴにあるお手頃価格のカントリー風のおしゃれな家の外観 (コンクリート繊維板サイディング、混合材屋根、ウッドシングル張り) の写真
シカゴにあるお手頃価格のカントリー風のおしゃれな家の外観 (コンクリート繊維板サイディング、混合材屋根、ウッドシングル張り) の写真
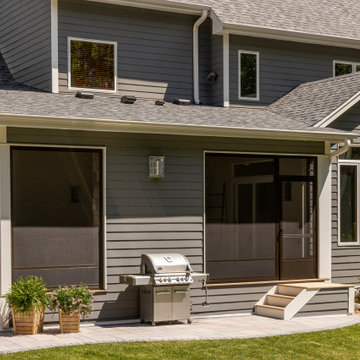
This well-appointed ground level three-season porch addition just steps from a backyard grill and patio area is truly special.
Photo by Spacecrafting Photography
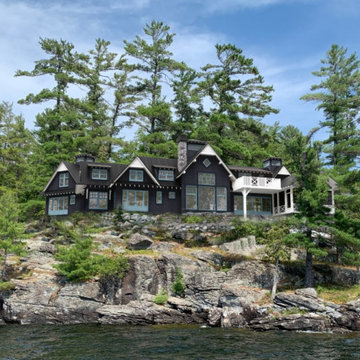
Traditional Muskoka cottage on the beautiful Lake Rosseau.
トロントにある高級なトラディショナルスタイルのおしゃれな家の外観 (ウッドシングル張り) の写真
トロントにある高級なトラディショナルスタイルのおしゃれな家の外観 (ウッドシングル張り) の写真
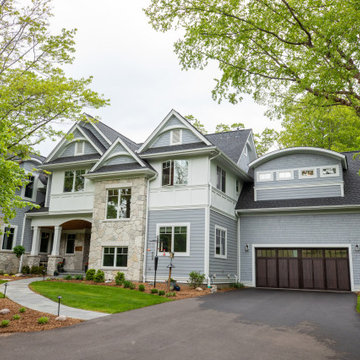
www.lowellcustomhomes.com - Lake Geneva, WI,
ミルウォーキーにあるビーチスタイルのおしゃれな家の外観 (混合材サイディング、ウッドシングル張り) の写真
ミルウォーキーにあるビーチスタイルのおしゃれな家の外観 (混合材サイディング、ウッドシングル張り) の写真
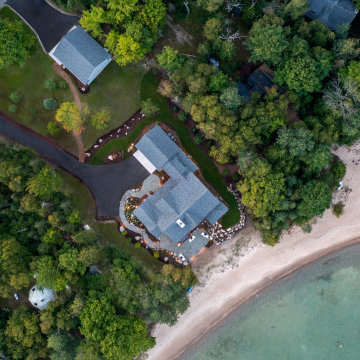
Our clients were relocating from the upper peninsula to the lower peninsula and wanted to design a retirement home on their Lake Michigan property. The topography of their lot allowed for a walk out basement which is practically unheard of with how close they are to the water. Their view is fantastic, and the goal was of course to take advantage of the view from all three levels. The positioning of the windows on the main and upper levels is such that you feel as if you are on a boat, water as far as the eye can see. They were striving for a Hamptons / Coastal, casual, architectural style. The finished product is just over 6,200 square feet and includes 2 master suites, 2 guest bedrooms, 5 bathrooms, sunroom, home bar, home gym, dedicated seasonal gear / equipment storage, table tennis game room, sauna, and bonus room above the attached garage. All the exterior finishes are low maintenance, vinyl, and composite materials to withstand the blowing sands from the Lake Michigan shoreline.
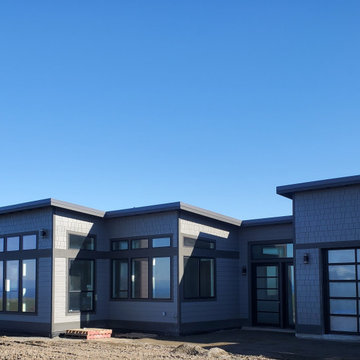
Custom design/build project on the waters of the Olympic Peninsula. Completion early Spring 2022
シアトルにあるラグジュアリーなコンテンポラリースタイルのおしゃれな家の外観 (コンクリート繊維板サイディング、ウッドシングル張り) の写真
シアトルにあるラグジュアリーなコンテンポラリースタイルのおしゃれな家の外観 (コンクリート繊維板サイディング、ウッドシングル張り) の写真
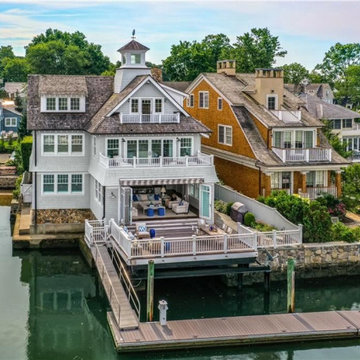
Full scale remodel including wrapping home and lifting due to proximity to water line. New deck, exterior, cupola, kitchen, trim, finishes. The home, once a working oyster house, sold for 6.6 million in August 2020, making it the highest-priced single-family home sold in Rowayton history.
家の外観 (ウッドシングル張り) の写真
6
