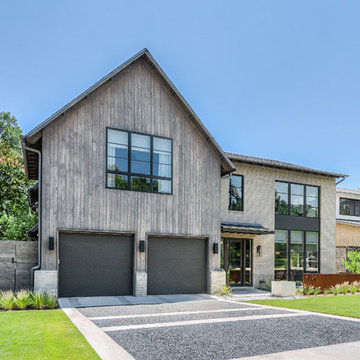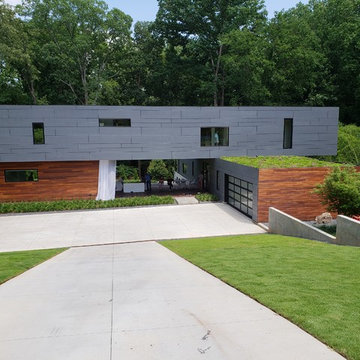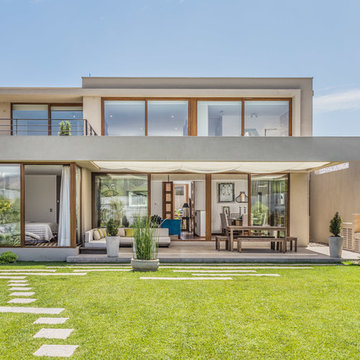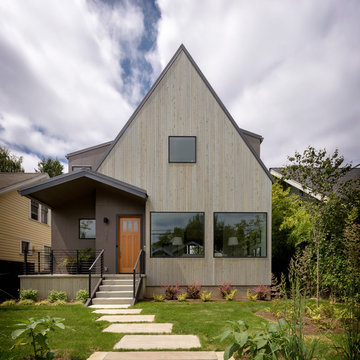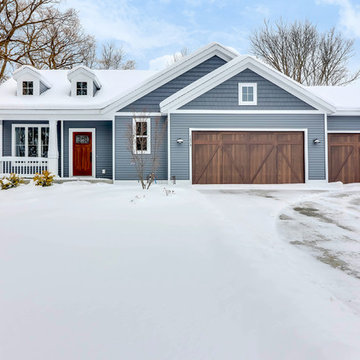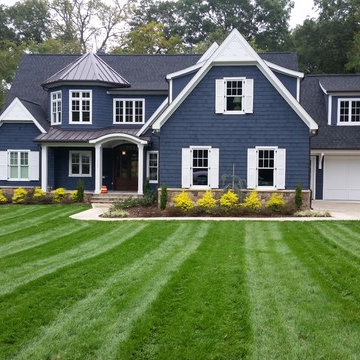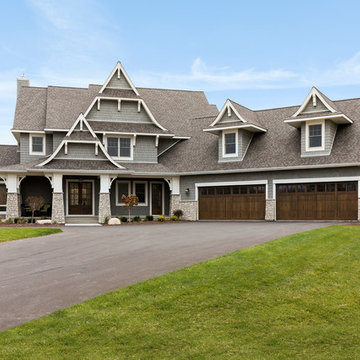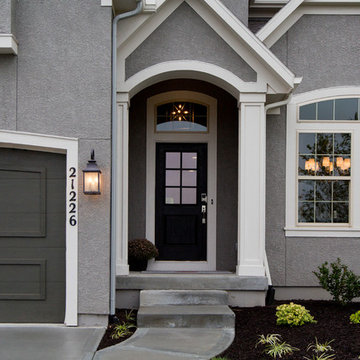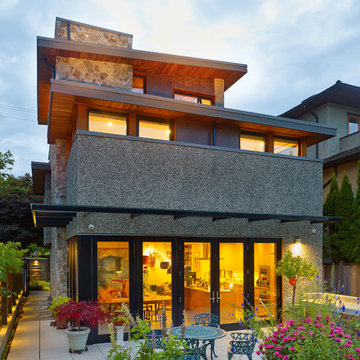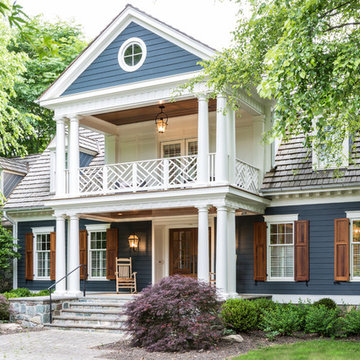家の外観 (ピンクの外壁) の写真
絞り込み:
資材コスト
並び替え:今日の人気順
写真 81〜100 枚目(全 93,723 枚)
1/4

Located on a corner lot perched high up in the prestigious East Hill of Cresskill, NJ, this home has spectacular views of the Northern Valley to the west. Comprising of 7,200 sq. ft. of space on the 1st and 2nd floor, plus 2,800 sq. ft. of finished walk-out basement space, this home encompasses 10,000 sq. ft. of livable area.
The home consists of 6 bedrooms, 6 full bathrooms, 2 powder rooms, a 3-car garage, 4 fireplaces, huge kitchen, generous home office room, and 2 laundry rooms.
Unique features of this home include a covered porte cochere, a golf simulator room, media room, octagonal music room, dance studio, wine room, heated & screened loggia, and even a dog shower!
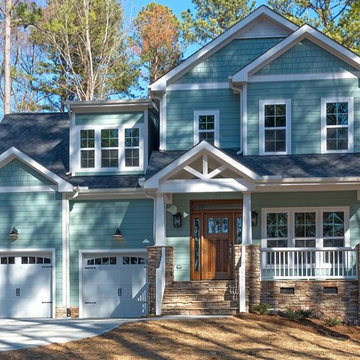
Dwight Myers Real Estate Photograpy
ローリーにある高級な中くらいなトラディショナルスタイルのおしゃれな家の外観 (コンクリート繊維板サイディング) の写真
ローリーにある高級な中くらいなトラディショナルスタイルのおしゃれな家の外観 (コンクリート繊維板サイディング) の写真
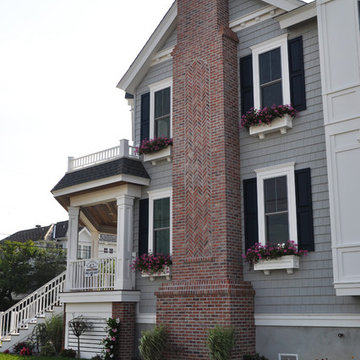
The chimney design features a herringbone pattern inlay done in brick veneer with an arched top. Each flower box was custom built with recessed panels, decorative brackets, and an irrigation line for the water supply.
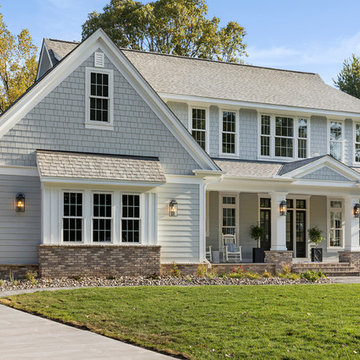
A classic traditional two story home with a side load garage, covered front porch, gray shakes and siding complimented by white trim and a dramatic black front door. Photos by SpaceCrafting
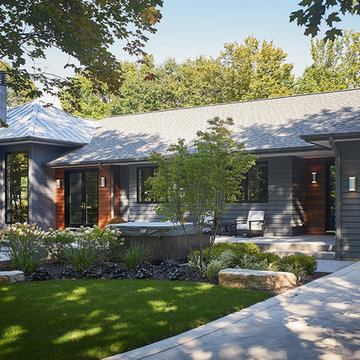
Tucked away in a densely wooded lot, this modern style home features crisp horizontal lines and outdoor patios that playfully offset a natural surrounding. A narrow front elevation with covered entry to the left and tall galvanized tower to the right help orient as many windows as possible to take advantage of natural daylight. Horizontal lap siding with a deep charcoal color wrap the perimeter of this home and are broken up by a horizontal windows and moments of natural wood siding.
Inside, the entry foyer immediately spills over to the right giving way to the living rooms twelve-foot tall ceilings, corner windows, and modern fireplace. In direct eyesight of the foyer, is the homes secondary entrance, which is across the dining room from a stairwell lined with a modern cabled railing system. A collection of rich chocolate colored cabinetry with crisp white counters organizes the kitchen around an island with seating for four. Access to the main level master suite can be granted off of the rear garage entryway/mudroom. A small room with custom cabinetry serves as a hub, connecting the master bedroom to a second walk-in closet and dual vanity bathroom.
Outdoor entertainment is provided by a series of landscaped terraces that serve as this homes alternate front facade. At the end of the terraces is a large fire pit that also terminates the axis created by the dining room doors.
Downstairs, an open concept family room is connected to a refreshment area and den. To the rear are two more bedrooms that share a large bathroom.
Photographer: Ashley Avila Photography
Builder: Bouwkamp Builders, Inc.
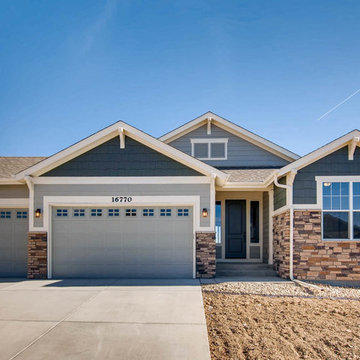
Exterior Elevation A with Extra Garage Bay
デンバーにあるトラディショナルスタイルのおしゃれな家の外観 (混合材サイディング) の写真
デンバーにあるトラディショナルスタイルのおしゃれな家の外観 (混合材サイディング) の写真
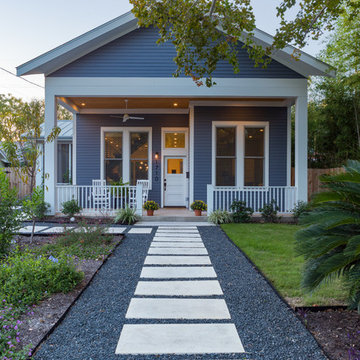
Photo captured by The Range (fromtherange.com)
オースティンにあるトラディショナルスタイルのおしゃれな家の外観の写真
オースティンにあるトラディショナルスタイルのおしゃれな家の外観の写真
家の外観 (ピンクの外壁) の写真
5
