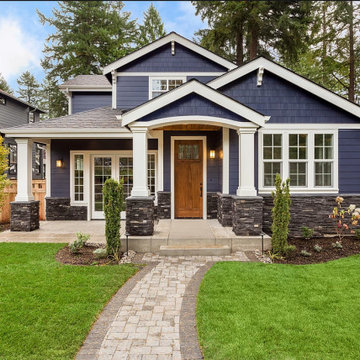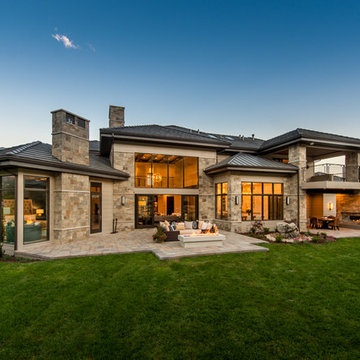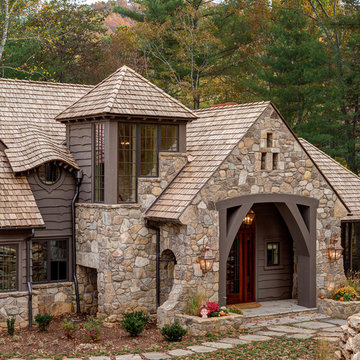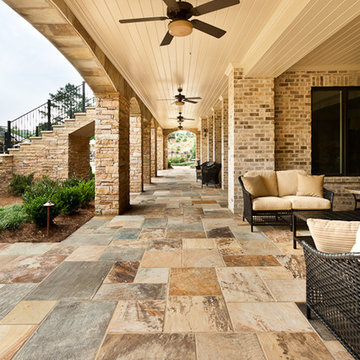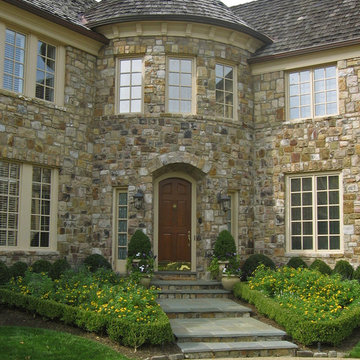家の外観 (石材サイディング) の写真
絞り込み:
資材コスト
並び替え:今日の人気順
写真 1〜20 枚目(全 3,937 枚)
1/4
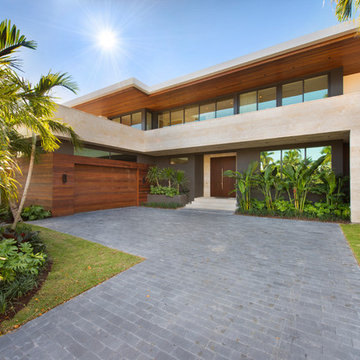
Wood and coral stone was used to keep this modern designed home warm and inviting.
マイアミにあるラグジュアリーなモダンスタイルのおしゃれな家の外観 (石材サイディング) の写真
マイアミにあるラグジュアリーなモダンスタイルのおしゃれな家の外観 (石材サイディング) の写真
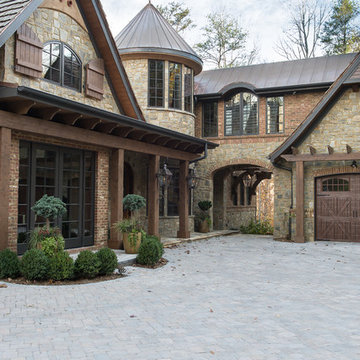
Exterior | Custom home studio of LS3P ASSOCIATES LTD. | Photo by Fairview Builders LLC.
他の地域にある高級なトラディショナルスタイルのおしゃれな家の外観 (石材サイディング) の写真
他の地域にある高級なトラディショナルスタイルのおしゃれな家の外観 (石材サイディング) の写真
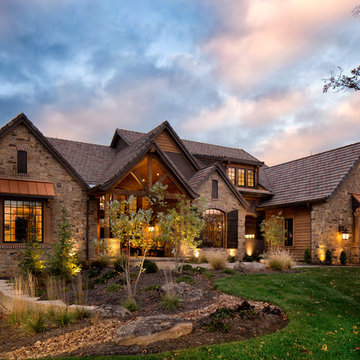
This comfortable, yet gorgeous, family home combines top quality building and technological features with all of the elements a growing family needs. Between the plentiful, made-for-them custom features, and a spacious, open floorplan, this family can relax and enjoy living in their beautiful dream home for years to come.
Photos by Thompson Photography
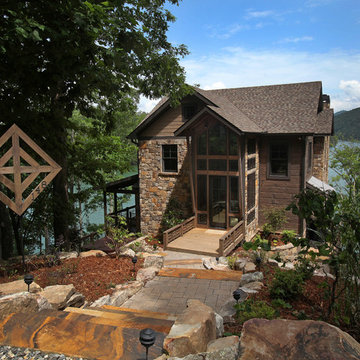
Approaching the Lake Bluff Lodge you see a blend of wood and stone making this home another example of Modern Rustic Living.
アトランタにある中くらいなラスティックスタイルのおしゃれな家の外観 (石材サイディング) の写真
アトランタにある中くらいなラスティックスタイルのおしゃれな家の外観 (石材サイディング) の写真
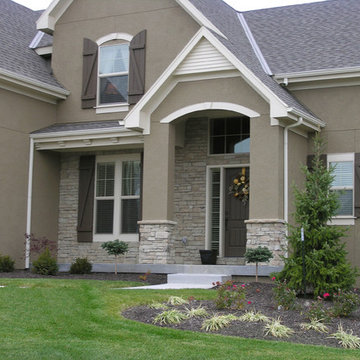
This beautiful home has been clad in stone and stucco with contrasting accents of wood shutters and trim.
トロントにあるトラディショナルスタイルのおしゃれな家の外観 (石材サイディング) の写真
トロントにあるトラディショナルスタイルのおしゃれな家の外観 (石材サイディング) の写真
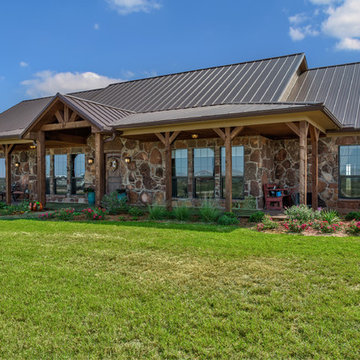
Rustic style ranch home. Rock with metal roof, cedar posts and trusses and stained concrete porches.
オースティンにある高級な中くらいなラスティックスタイルのおしゃれな家の外観 (石材サイディング) の写真
オースティンにある高級な中くらいなラスティックスタイルのおしゃれな家の外観 (石材サイディング) の写真
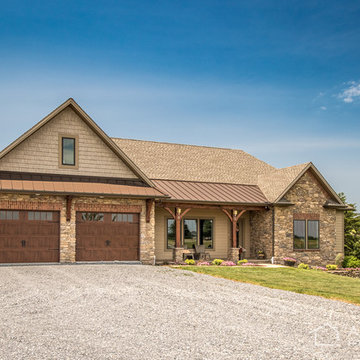
This custom home features a Dark Bronze ABSeam Standing Seam Metal Roof from A.B. Martin Roofing Supply.
The ABSeam Panel comes with a conservative 40-year warranty on the paint and comes in over 20 energy-efficient colors.
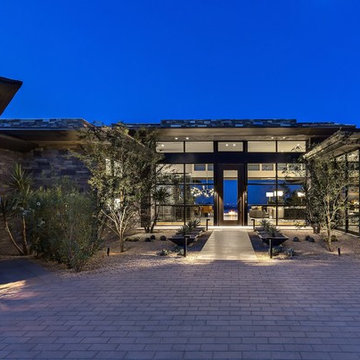
Nestled in its own private and gated 10 acre hidden canyon this spectacular home offers serenity and tranquility with million dollar views of the valley beyond. Walls of glass bring the beautiful desert surroundings into every room of this 7500 SF luxurious retreat. Thompson photographic
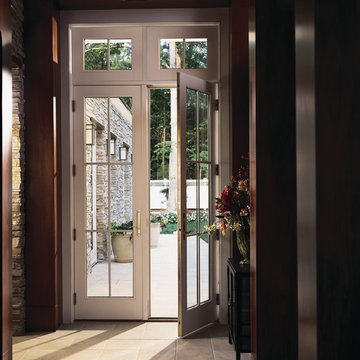
Visit Our Showroom
8000 Locust Mill St.
Ellicott City, MD 21043
Andersen 400 Series Frenchwood® Hinged Patio Door and Transom Windows
with Colonial Grilles
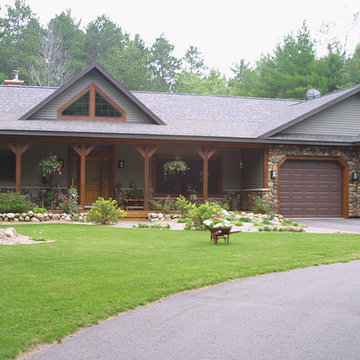
Log (half log) siding and stone (cultured stone) siding.
他の地域にある中くらいなラスティックスタイルのおしゃれな家の外観 (石材サイディング) の写真
他の地域にある中くらいなラスティックスタイルのおしゃれな家の外観 (石材サイディング) の写真
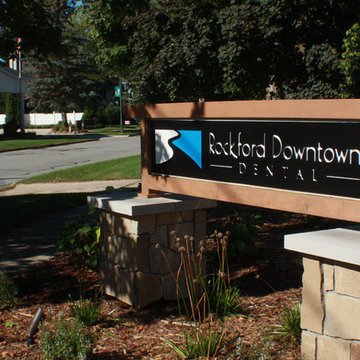
We gave this outdated, mid-century modern dentist office a craftsman style face life with exposed cedar timbers, a handicapped accessible ramp and a pop of color.

This award-winning and intimate cottage was rebuilt on the site of a deteriorating outbuilding. Doubling as a custom jewelry studio and guest retreat, the cottage’s timeless design was inspired by old National Parks rough-stone shelters that the owners had fallen in love with. A single living space boasts custom built-ins for jewelry work, a Murphy bed for overnight guests, and a stone fireplace for warmth and relaxation. A cozy loft nestles behind rustic timber trusses above. Expansive sliding glass doors open to an outdoor living terrace overlooking a serene wooded meadow.
Photos by: Emily Minton Redfield

Designed to appear as a barn and function as an entertainment space and provide places for guests to stay. Once the estate is complete this will look like the barn for the property. Inspired by old stone Barns of New England we used reclaimed wood timbers and siding inside.
家の外観 (石材サイディング) の写真
1
