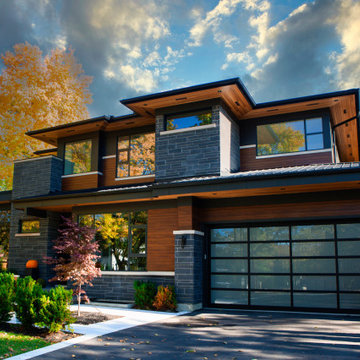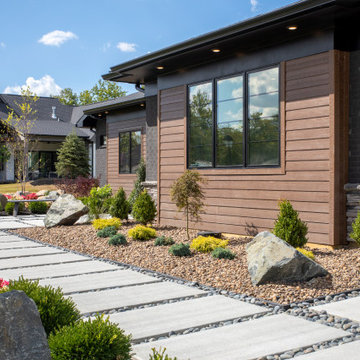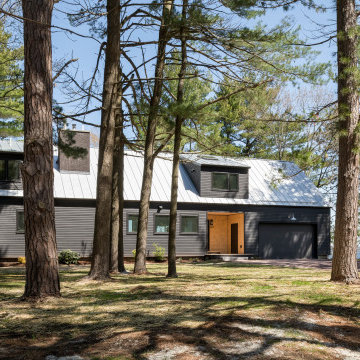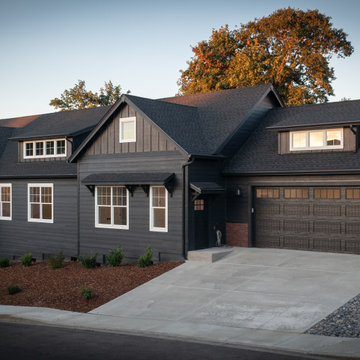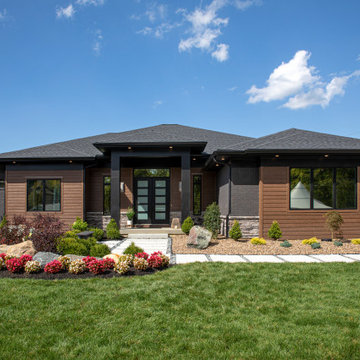黒い外観の家 (全タイプのサイディング素材、コンクリート繊維板サイディング、混合材サイディング、下見板張り) の写真
絞り込み:
資材コスト
並び替え:今日の人気順
写真 1〜20 枚目(全 120 枚)

Simple Modern Scandinavian inspired gable home in the woods of Minnesota
ミネアポリスにあるお手頃価格の小さな北欧スタイルのおしゃれな家の外観 (混合材サイディング、下見板張り) の写真
ミネアポリスにあるお手頃価格の小さな北欧スタイルのおしゃれな家の外観 (混合材サイディング、下見板張り) の写真

Built upon a hillside of terraces overlooking Lake Ohakuri (part of the Waikato River system), this modern farmhouse has been designed to capture the breathtaking lake views from almost every room.
The house is comprised of two offset pavilions linked by a hallway. The gabled forms are clad in black Linea weatherboard. Combined with the white-trim windows and reclaimed brick chimney this home takes on the traditional barn/farmhouse look the owners were keen to create.
The bedroom pavilion is set back while the living zone pushes forward to follow the course of the river. The kitchen is located in the middle of the floorplan, close to a covered patio.
The interior styling combines old-fashioned French Country with hard-industrial, featuring modern country-style white cabinetry; exposed white trusses with black-metal brackets and industrial metal pendants over the kitchen island bench. Unique pieces such as the bathroom vanity top (crafted from a huge slab of macrocarpa) add to the charm of this home.
The whole house is geothermally heated from an on-site bore, so there is seldom the need to light a fire.

This project started as a cramped cape with little character and extreme water damage, but over the course of several months, it was transformed into a striking modern home with all the bells and whistles. Being just a short walk from Mackworth Island, the homeowner wanted to capitalize on the excellent location, so everything on the exterior and interior was replaced and upgraded. Walls were torn down on the first floor to make the kitchen, dining, and living areas more open to one another. A large dormer was added to the entire back of the house to increase the ceiling height in both bedrooms and create a more functional space. The completed home marries great function and design with efficiency and adds a little boldness to the neighborhood. Design by Tyler Karu Design + Interiors. Photography by Erin Little.
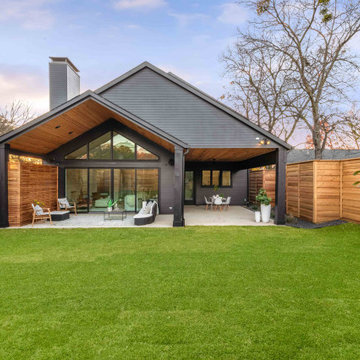
Unique, modern custom home in East Dallas.
ダラスにある高級なビーチスタイルのおしゃれな家の外観 (コンクリート繊維板サイディング、下見板張り) の写真
ダラスにある高級なビーチスタイルのおしゃれな家の外観 (コンクリート繊維板サイディング、下見板張り) の写真
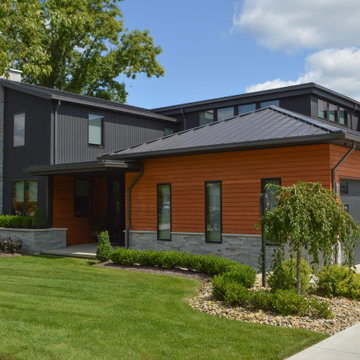
This lovely, contemporary lakeside home underwent a major renovation that also involved a two-story addition. Exterior design includes cedar siding, cultured stone, wrought iron entry door, balcony, spiral staircase down to an outdoor kitchen area with fireplace, seating, and hot tub. The windows' design was intentionally strategic with smaller, higher windows for privacy on the right and left sides of the house and a multiplicity of expansive windows facing the lake.

Проект особняка 400м2 в стиле прерий(Ф.Л.Райт)
Расположен среди вековых елей в лесном массиве подмосковья.
Характерная "парящая" кровля и угловые окна делают эту архитектуру максимально воздушной.
Внутри "openspace" гостиная-кухня,6 спален, кабинет
Четкое разделение центральным блоком с обслуживающими помещениями на зоны активного и пассивного времяпровождения

Exterior front - garage side
他の地域にあるラグジュアリーな巨大なコンテンポラリースタイルのおしゃれな家の外観 (コンクリート繊維板サイディング、下見板張り) の写真
他の地域にあるラグジュアリーな巨大なコンテンポラリースタイルのおしゃれな家の外観 (コンクリート繊維板サイディング、下見板張り) の写真
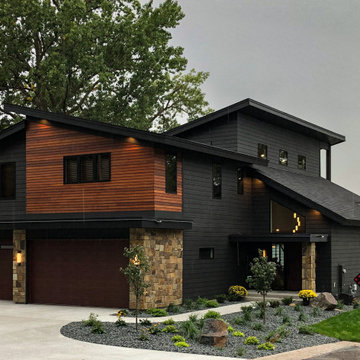
Tear-down on a lake-front property. Modern contemporary home design with soaring mono-vaults and shed roofs and flat roof accents. Natural stone, LP composite, and cedar lap siding mixed together. Brilliant exterior lighting, large deck space for gathering, and 3-car garage.
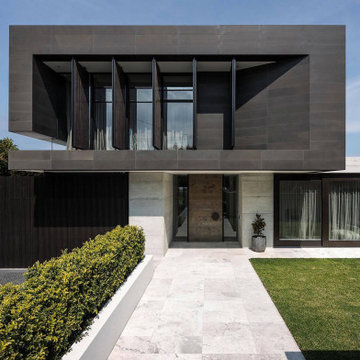
We Transform your Outdoor Space into the Garden of your Dreams
Our talented and creative team will ensure that your property reflects your tastes and preferences. We will beautify your outdoor area by providing a parking area for your kids or install a spacious patio where you can host parties for your family or friends while enjoying the beautiful weather. We will analyze your soil, study its features, the availability of light and shade, and then decide the appropriate layout and the plants most suitable for your garden. Our experienced team is skilled in soft landscaping work like planting, levelling and hard landscaping skills like paving, installation of lights, or constructing flower beds. We provide hedging and pruning for plants to ensure they are healthy and have a long life. We discard spent blooms and remove diseased branches of plants so that they grow to their maximum potential.
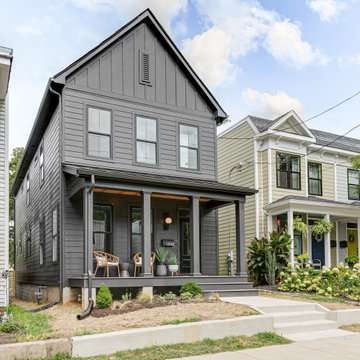
リッチモンドにある高級な中くらいなモダンスタイルのおしゃれな家の外観 (コンクリート繊維板サイディング、下見板張り) の写真
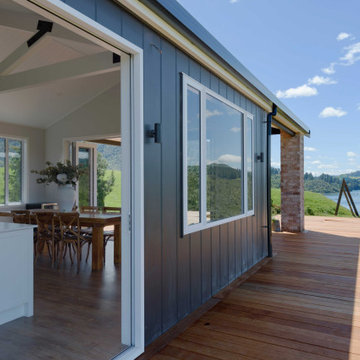
Built upon a hillside of terraces overlooking Lake Ohakuri (part of the Waikato River system), this modern farmhouse has been designed to capture the breathtaking lake views from almost every room.
The house is comprised of two offset pavilions linked by a hallway. The gabled forms are clad in black Linea weatherboard. Combined with the white-trim windows and reclaimed brick chimney this home takes on the traditional barn/farmhouse look the owners were keen to create.
The bedroom pavilion is set back while the living zone pushes forward to follow the course of the river. The kitchen is located in the middle of the floorplan, close to a covered patio.
The interior styling combines old-fashioned French Country with hard-industrial, featuring modern country-style white cabinetry; exposed white trusses with black-metal brackets and industrial metal pendants over the kitchen island bench. Unique pieces such as the bathroom vanity top (crafted from a huge slab of macrocarpa) add to the charm of this home.
The whole house is geothermally heated from an on-site bore, so there is seldom the need to light a fire.
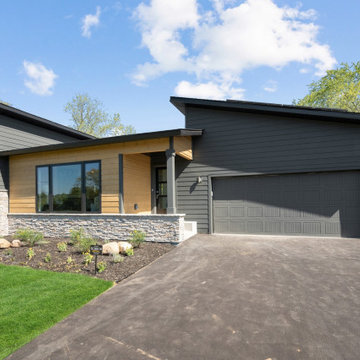
Although they are not visible, it is important to note that this home was built with SIPs, or Structural Insulated Panels, which means that it is 15 times more airtight than a traditional home! With fewer gaps in the foam installation, we can optimize the home's energy performance while improving the indoor air 9uality. This modern construction techni9ue can reduce framing time by as much as 50% without compromising structural strength.
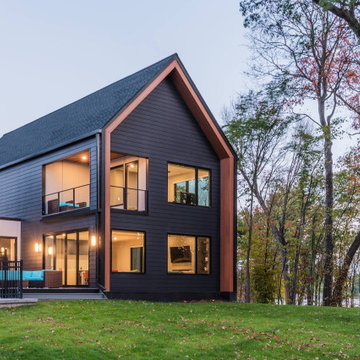
Simple Modern Scandinavian inspired gable home in the woods of Minnesota
ミネアポリスにあるお手頃価格の小さな北欧スタイルのおしゃれな家の外観 (混合材サイディング、下見板張り) の写真
ミネアポリスにあるお手頃価格の小さな北欧スタイルのおしゃれな家の外観 (混合材サイディング、下見板張り) の写真
黒い外観の家 (全タイプのサイディング素材、コンクリート繊維板サイディング、混合材サイディング、下見板張り) の写真
1


