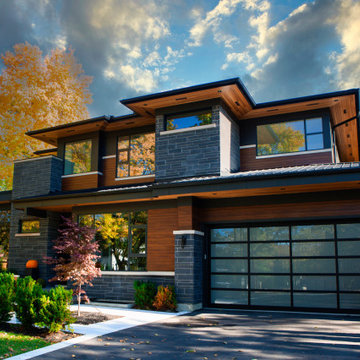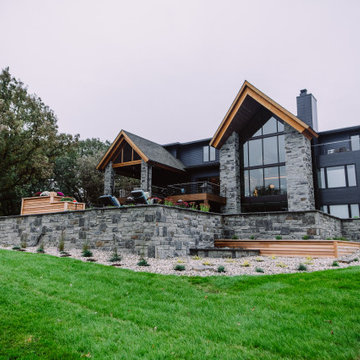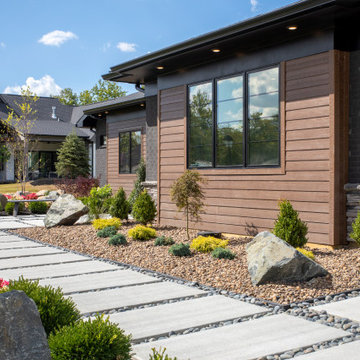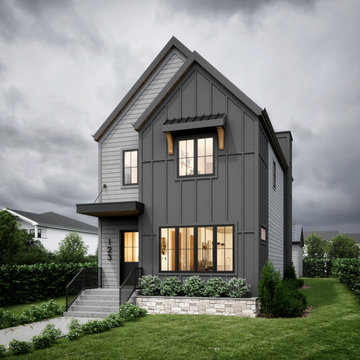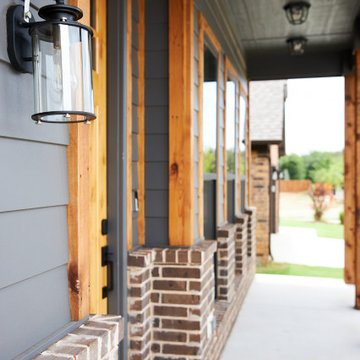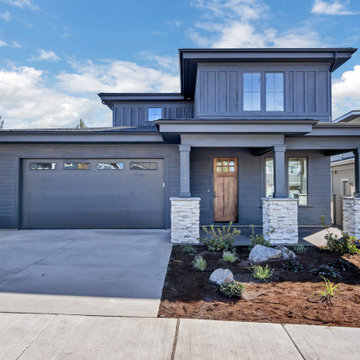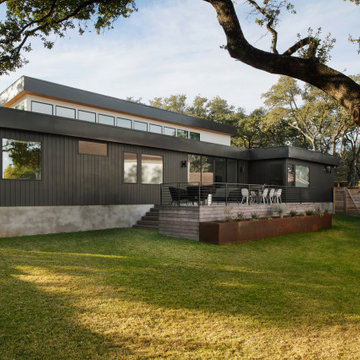家の外観 (混合材サイディング) の写真
絞り込み:
資材コスト
並び替え:今日の人気順
写真 1〜20 枚目(全 224 枚)
1/4

Vertical Artisan ship lap siding is complemented by and assortment or exposed architectural concrete accent
他の地域にある高級な小さなモダンスタイルのおしゃれな家の外観 (混合材サイディング) の写真
他の地域にある高級な小さなモダンスタイルのおしゃれな家の外観 (混合材サイディング) の写真

Arlington Cape Cod completely gutted, renovated, and added on to.
ワシントンD.C.にある高級な中くらいなコンテンポラリースタイルのおしゃれな家の外観 (混合材サイディング、混合材屋根、縦張り) の写真
ワシントンD.C.にある高級な中くらいなコンテンポラリースタイルのおしゃれな家の外観 (混合材サイディング、混合材屋根、縦張り) の写真
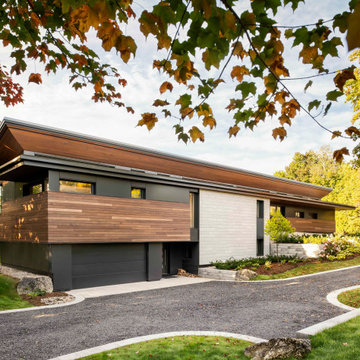
Eugenia Lakehouse was designed for a young family as an all-season property where the family could escape to ski, hike and enjoy the beautiful lake. The design team created a family oasis with a playful undertone. Through the utilization of leading edge Passive House envelop assembly and mechanical system technologies, coupled with honored passive architectural techniques we were able to achieve a net zero energy use resolution for our client’s lake house without sacrificing an inch of their panoramic view of the lake.
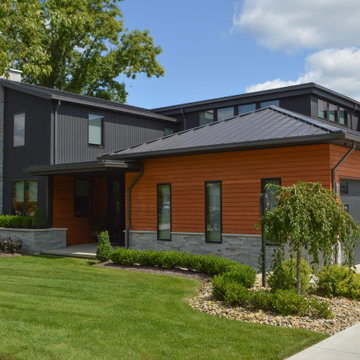
This lovely, contemporary lakeside home underwent a major renovation that also involved a two-story addition. Exterior design includes cedar siding, cultured stone, wrought iron entry door, balcony, spiral staircase down to an outdoor kitchen area with fireplace, seating, and hot tub. The windows' design was intentionally strategic with smaller, higher windows for privacy on the right and left sides of the house and a multiplicity of expansive windows facing the lake.

Our clients relocated to Ann Arbor and struggled to find an open layout home that was fully functional for their family. We worked to create a modern inspired home with convenient features and beautiful finishes.
This 4,500 square foot home includes 6 bedrooms, and 5.5 baths. In addition to that, there is a 2,000 square feet beautifully finished basement. It has a semi-open layout with clean lines to adjacent spaces, and provides optimum entertaining for both adults and kids.
The interior and exterior of the home has a combination of modern and transitional styles with contrasting finishes mixed with warm wood tones and geometric patterns.
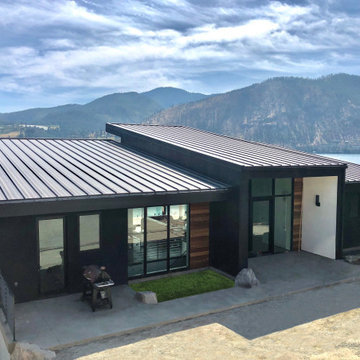
View towards entry.over looking Lake Chelan, Washington.
シアトルにあるラグジュアリーなモダンスタイルのおしゃれな家の外観 (混合材サイディング) の写真
シアトルにあるラグジュアリーなモダンスタイルのおしゃれな家の外観 (混合材サイディング) の写真

Home extensions and loft conversion in Barnet, EN5 London. Dormer in black tile with black windows and black fascia and gutters
ロンドンにあるお手頃価格のモダンスタイルのおしゃれな家の外観 (混合材サイディング、タウンハウス) の写真
ロンドンにあるお手頃価格のモダンスタイルのおしゃれな家の外観 (混合材サイディング、タウンハウス) の写真
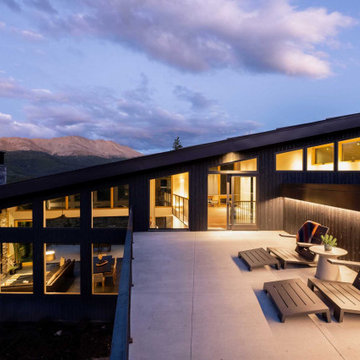
Winner: Platinum Award for Best in America Living Awards 2023. Atop a mountain peak, nearly two miles above sea level, sits a pair of non-identical, yet related, twins. Inspired by intersecting jagged peaks, these unique homes feature soft dark colors, rich textural exterior stone, and patinaed Shou SugiBan siding, allowing them to integrate quietly into the surrounding landscape, and to visually complete the natural ridgeline. Despite their smaller size, these homes are richly appointed with amazing, organically inspired contemporary details that work to seamlessly blend their interior and exterior living spaces. The simple, yet elegant interior palette includes slate floors, T&G ash ceilings and walls, ribbed glass handrails, and stone or oxidized metal fireplace surrounds.
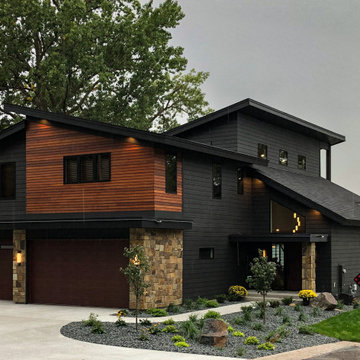
Tear-down on a lake-front property. Modern contemporary home design with soaring mono-vaults and shed roofs and flat roof accents. Natural stone, LP composite, and cedar lap siding mixed together. Brilliant exterior lighting, large deck space for gathering, and 3-car garage.
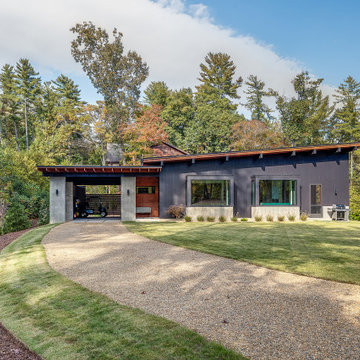
Vertical Artisan ship lap siding is complemented by and assortment or exposed architectural concrete accent
他の地域にある高級な小さなモダンスタイルのおしゃれな家の外観 (混合材サイディング) の写真
他の地域にある高級な小さなモダンスタイルのおしゃれな家の外観 (混合材サイディング) の写真

Arlington Cape Cod completely gutted, renovated, and added on to.
ワシントンD.C.にある高級な中くらいなコンテンポラリースタイルのおしゃれな家の外観 (混合材サイディング、混合材屋根、縦張り) の写真
ワシントンD.C.にある高級な中くらいなコンテンポラリースタイルのおしゃれな家の外観 (混合材サイディング、混合材屋根、縦張り) の写真
家の外観 (混合材サイディング) の写真
1

