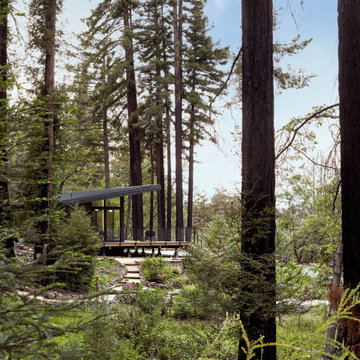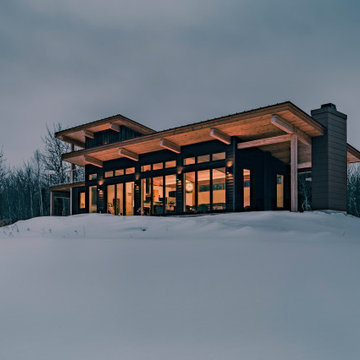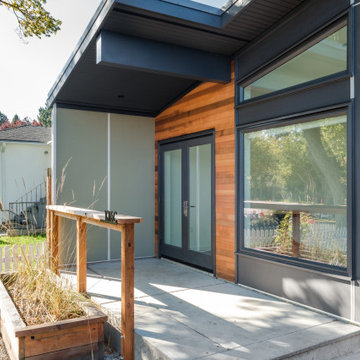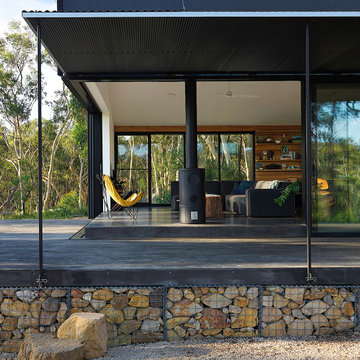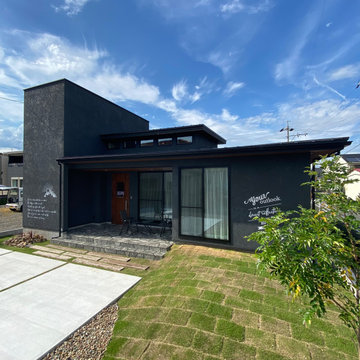小さな家の外観 (全タイプのサイディング素材) の写真
絞り込み:
資材コスト
並び替え:今日の人気順
写真 1〜20 枚目(全 67 枚)

Sauna with vinyl siding and aluminum soffits.
他の地域にあるお手頃価格の小さなコンテンポラリースタイルのおしゃれな家の外観 (ビニールサイディング、縦張り) の写真
他の地域にあるお手頃価格の小さなコンテンポラリースタイルのおしゃれな家の外観 (ビニールサイディング、縦張り) の写真

Vertical Artisan ship lap siding is complemented by and assortment or exposed architectural concrete accent
他の地域にある高級な小さなモダンスタイルのおしゃれな家の外観 (混合材サイディング) の写真
他の地域にある高級な小さなモダンスタイルのおしゃれな家の外観 (混合材サイディング) の写真

This Multi-purpose shed was designed to accompany an existing modern waterfront property on the north shore of Montauk, NY. The program called for the shed to be used for bike storage and access, and, a yoga studio. The shed has a highly ventilated basement which houses the pool equipment for an existing side yard dunking pool. Other features included: surfboard storage, an outdoor shower and decorative walkways, fencing and gates.

Exterior of 400 SF ADU. This project boasts a large vaulted living area in a one bed / one bath design.
ADUs can be rented out for additional income, which can help homeowners offset the cost of their mortgage or other expenses.
ADUs can provide extra living space for family members, guests, or renters.
ADUs can increase the value of a home, making it a wise investment.
Spacehouse ADUs are designed to make the most of every square foot, so you can enjoy all the comforts of home in a smaller space.

The rear balcony is lined with cedar to provide a warm contrast to the dark metal cladding.
オタワにある低価格の小さなモダンスタイルのおしゃれな家の外観 (メタルサイディング、縦張り) の写真
オタワにある低価格の小さなモダンスタイルのおしゃれな家の外観 (メタルサイディング、縦張り) の写真
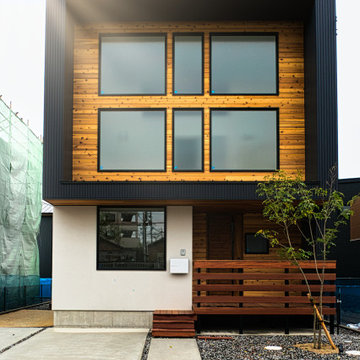
黒、白、木という組み合わせはかっこいい家ができる可能性が非常に高いですよね。外観にインパクトがあると所有欲もぐっと上がります。
他の地域にある小さなモダンスタイルのおしゃれな家の外観 (ウッドシングル張り) の写真
他の地域にある小さなモダンスタイルのおしゃれな家の外観 (ウッドシングル張り) の写真
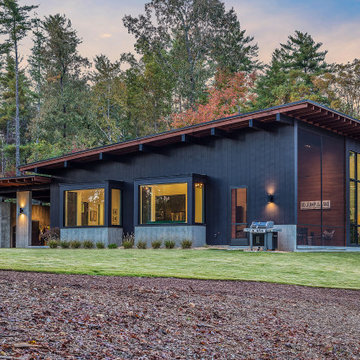
Vertical Artisan ship lap siding is complemented by and assortment or exposed architectural concrete accent
他の地域にある高級な小さなモダンスタイルのおしゃれな家の外観 (混合材サイディング) の写真
他の地域にある高級な小さなモダンスタイルのおしゃれな家の外観 (混合材サイディング) の写真
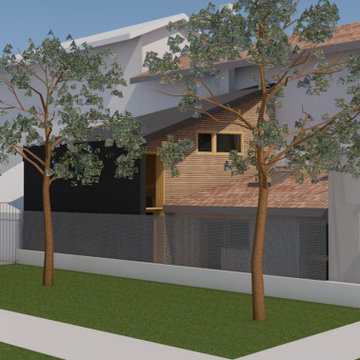
Extension d'une maison de ville en milieu bâti contraint.La facade et la toiture sont en bardage zinc noir telle une coquille protectrice. La façade abritée est en bardage bois.
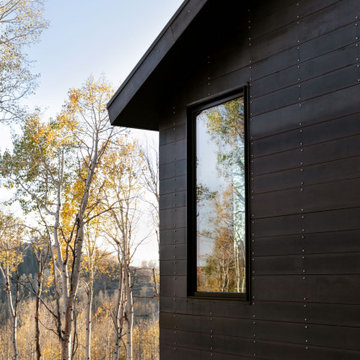
Just a few miles south of the Deer Valley ski resort is Brighton Estates, a community with summer vehicle access that requires a snowmobile or skis in the winter. This tiny cabin is just under 1000 SF of conditioned space and serves its outdoor enthusiast family year round. No space is wasted and the structure is designed to stand the harshest of storms.
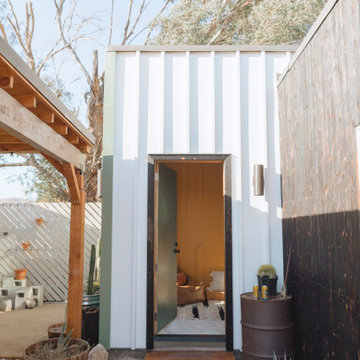
Modern architectural design of a new construction home. Sleek white metal siding contrasts the shou sugi ban charred wood siding and desert landscape.
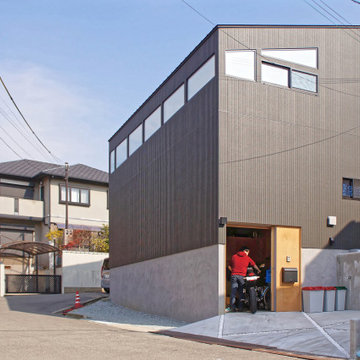
兵庫県明石市にある斜面地の戸建て住宅団地に30代夫婦のための新築住宅を計画した。敷地は築40年程度の住宅を取り壊して区画を二つに割り分譲したもので、住宅団地が第二世代へ更新する姿が随所で見られていた。施主夫婦も就職を機に市外から移り住んできており、子供が生まれたことをきっかけに家を建てることを考え始めたため、敷地を決める際に家の設計の要件でも子育て環境は重要な要素であった。
夫の趣味はモーターバイクでバイクメーカーのエンジニアでもあり、大手バイクメーカーの城下町である街の性格も考えると、バイクが住宅から切り離されるのはとても不自然であり、むしろバイク、それにまつわる家の外側でのアクティビティから住宅の性格を考え始めることとした。
外出や屋外でのアクティビティが家族にとって大切であることは明白だったが、一方で家族だけで過ごす時間に快適さを感じているようでもあった。これは現代の核家族に共通した感覚だろう。ショッピングモールやファミリーレストランでの外食、ホテルでの宿泊とSNSでの交流。必要最低限の社会との関わりと、セキュアな家族での時間と、知り合いとだけ交わることのできるオンライン上のやりとりで完結する生活を求めている。これは住宅の構成において肉親が泊まっていくゲストルームのような空間や客を通すための客間などは排除されており、家族以外の社会的関係性が住宅の内部に入り込むことがどんどん少なくなってきている。そこで、家族や生活以外の関係性が入り込む可能性を持ちながら、セキュアで快適な空間を提供することで、家族が安心して溌剌として社会と関係性を築くことができる住宅を提案した。
夫の趣味であるバイクをいじるためのガレージを玄関とし、中間階に各個人の私室、最上階にたっぷりとした採光のLDKを設け、ガレージからLDKまで吹き抜けのある直線階段でつなげた。団らんの場所であるLDKは地上からすると三層目のとても守られた場所であり、家族のプライバシーは最大限のセットバックでバッファを作ると同時に、LDKの開口部は海が見える方角にだけ大きく開け、隣地に接している側には最小限の明かり取りだけとした。南面が閉じきってしまうことを避けるため、水平連続窓を西、北、東の三辺に開けて明るく気持ちの良い空間を確保しつつ、水平の窓は開口面積を小さく絞り、窓台の高さを上げて向かいの家からの視線を遮ることで、日中カーテンを閉じなくても間接光で快適に過ごすことができるよう配慮した。
家族のプライバシーを強固に最大限守る一方で、玄関からLDKまでの直線階段は簀の子で構成し、その先に開口部を作ることで、坂の街と続く小道または濡れ縁のような雰囲気を作り、常に街や社会とのつながりが感じられるように配慮した。寝室にも簀の子を通して光や動きが感じられたり、ガレージの側にスタディコーナーを作るなど、家族の存在がどこにいても感じられるよう、基礎的安心感をより得られるようにも気をつけている。
これまで田舎の農業などと結びついた大家族的家族観から、核家族ながら自治会やPTA、会社組織に親の多くの時間が割かれる家族観へ移り、そしてマンションなど近隣と接点が希薄で親も会社から早く帰ってくる社会性が薄い家族中心の新しい家族観へと移行してきている。会社にも一生所属するスタイルから変化を前提とした不確定不安定な社会へと移り変わってきてもいる。戸建て住宅を各世帯が所有するスタイルが始まったときから大きく変わってきている家族の形に対して、新しい世代のふつうの家族のためのふつうの住宅としてのあり得る姿を提案しようと試みた。
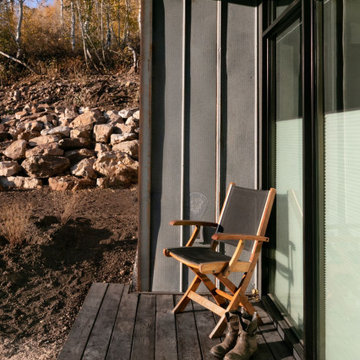
Just a few miles south of the Deer Valley ski resort is Brighton Estates, a community with summer vehicle access that requires a snowmobile or skis in the winter. This tiny cabin is just under 1000 SF of conditioned space and serves its outdoor enthusiast family year round. No space is wasted and the structure is designed to stand the harshest of storms.
小さな家の外観 (全タイプのサイディング素材) の写真
1

