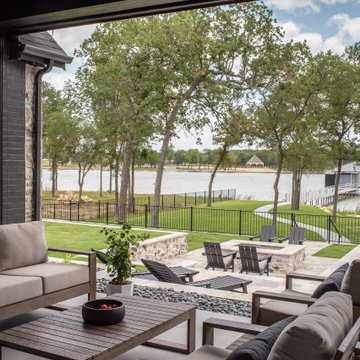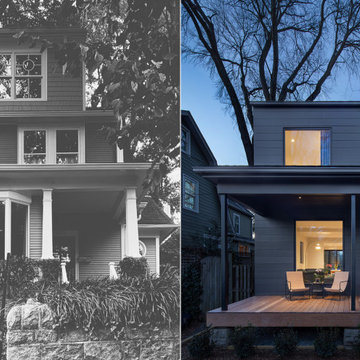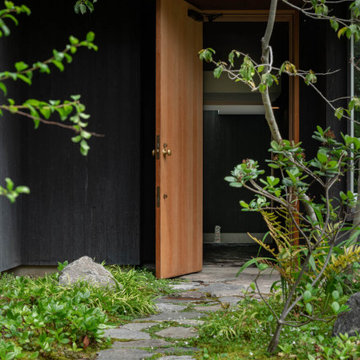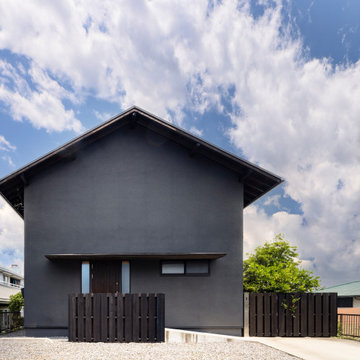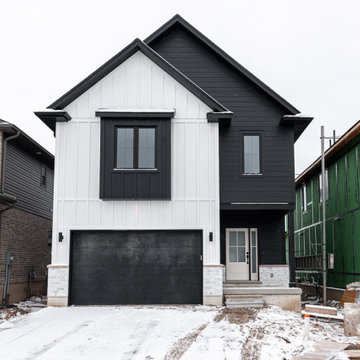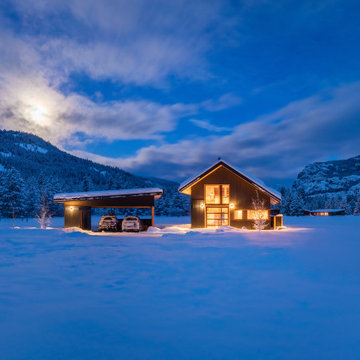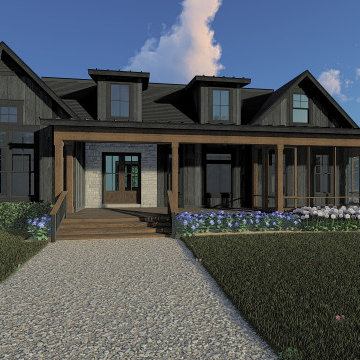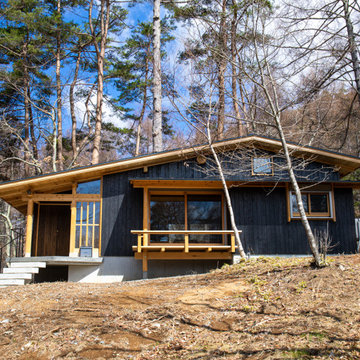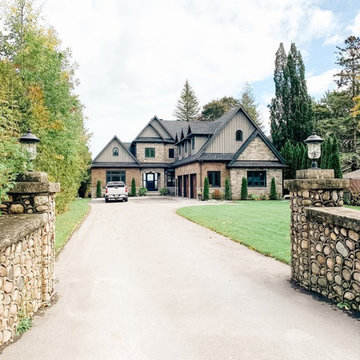家の外観の写真
絞り込み:
資材コスト
並び替え:今日の人気順
写真 161〜180 枚目(全 757 枚)
1/5
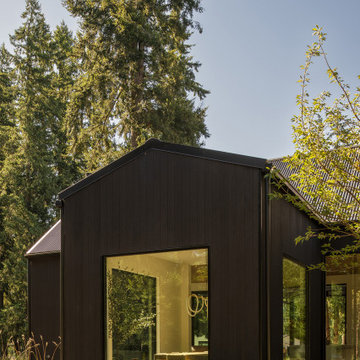
Vertical Shou Sugi Ban siding with black corrugated siding and roof. Dining room.
シアトルにある中くらいな北欧スタイルのおしゃれな家の外観 (メタルサイディング) の写真
シアトルにある中くらいな北欧スタイルのおしゃれな家の外観 (メタルサイディング) の写真
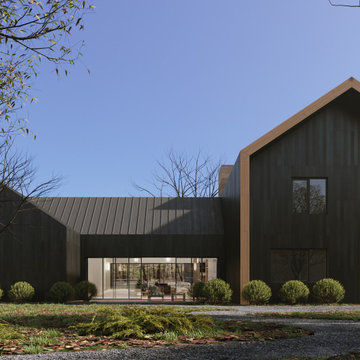
Under Construction - New Home in Upstate NY
ニューヨークにあるラグジュアリーなモダンスタイルのおしゃれな家の外観の写真
ニューヨークにあるラグジュアリーなモダンスタイルのおしゃれな家の外観の写真
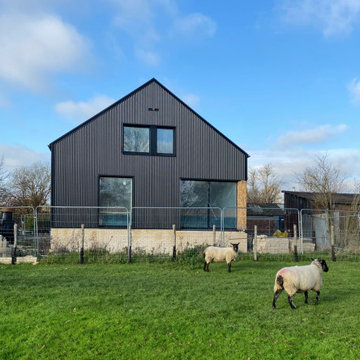
The grain store project is a new build eco house come barn conversion project that showcases dramatic double height spaces and an extremely efficient low energy fabric design. The exterior is clad using a black corrugated metal helping it to fit perfectly in this rural location.
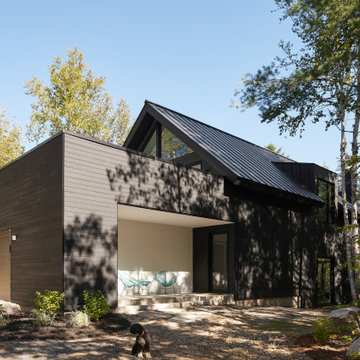
Exterior view of the house with garage and front entry.
The change in geometry and siding color enhances the entrance's importance and brightens the black solid volume of the house. The door is also protected from rain and snow without having to build a roof or protection.
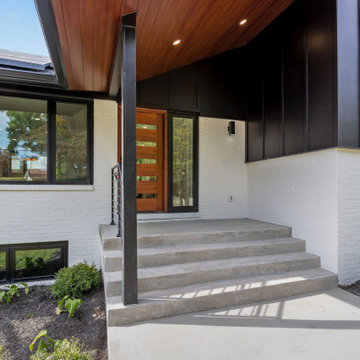
This modern designed exterior features custom Pella windows, extended roof trusses to create a contemporary portico over the expanded entryway. We extended the entry way from a 36” x 48” side entry to a 10’ x 10’ front entry way complete with a wrought iron handrail. The siding is black james hardie board and batten with a custom mahogany wood 5-lite door with red oak stain. We also included wood-look contemporary aluminum siding as soffits around the entire house which match the front entry door.
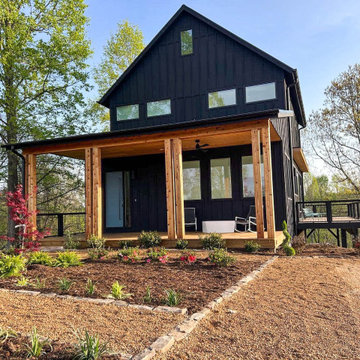
Situated in the elegant Olivette Agrihood of Asheville, NC, this breathtaking modern design has views of the French Broad River and Appalachian mountains beyond. With a minimum carbon footprint, this green home has everything you could want in a mountain dream home.
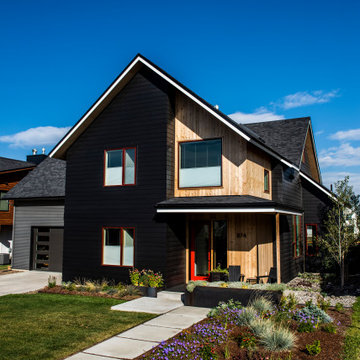
This gem of a home was designed by homeowner/architect Eric Vollmer. It is nestled in a traditional neighborhood with a deep yard and views to the east and west. Strategic window placement captures light and frames views while providing privacy from the next door neighbors. The second floor maximizes the volumes created by the roofline in vaulted spaces and loft areas. Four skylights illuminate the ‘Nordic Modern’ finishes and bring daylight deep into the house and the stairwell with interior openings that frame connections between the spaces. The skylights are also operable with remote controls and blinds to control heat, light and air supply.
Unique details abound! Metal details in the railings and door jambs, a paneled door flush in a paneled wall, flared openings. Floating shelves and flush transitions. The main bathroom has a ‘wet room’ with the tub tucked under a skylight enclosed with the shower.
This is a Structural Insulated Panel home with closed cell foam insulation in the roof cavity. The on-demand water heater does double duty providing hot water as well as heat to the home via a high velocity duct and HRV system.
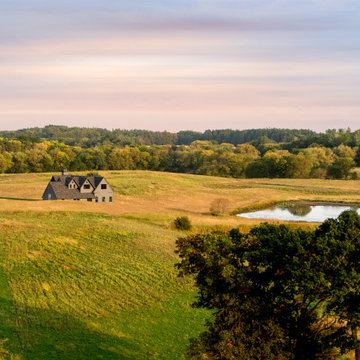
Eye-Land: Named for the expansive white oak savanna views, this beautiful 5,200-square foot family home offers seamless indoor/outdoor living with five bedrooms and three baths, and space for two more bedrooms and a bathroom.
The site posed unique design challenges. The home was ultimately nestled into the hillside, instead of placed on top of the hill, so that it didn’t dominate the dramatic landscape. The openness of the savanna exposes all sides of the house to the public, which required creative use of form and materials. The home’s one-and-a-half story form pays tribute to the site’s farming history. The simplicity of the gable roof puts a modern edge on a traditional form, and the exterior color palette is limited to black tones to strike a stunning contrast to the golden savanna.
The main public spaces have oversized south-facing windows and easy access to an outdoor terrace with views overlooking a protected wetland. The connection to the land is further strengthened by strategically placed windows that allow for views from the kitchen to the driveway and auto court to see visitors approach and children play. There is a formal living room adjacent to the front entry for entertaining and a separate family room that opens to the kitchen for immediate family to gather before and after mealtime.
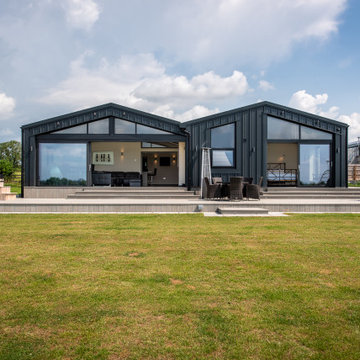
Set within open countryside, this recently completed barn conversion demonstrates the charm and potential many modern agricultural buildings offer when converted to residential use. Like many smaller farms this building was located on a holding which has dramatically reduced its farming operation over the past 20 years, which in this instance has led to a number of agricultural buildings being surplus to requirements. We were appointed by the owner to help with re-purposing these buildings, and in this instance, it was considered that this building would be best used as a new residential building.
The permitted development right to change the use of an agricultural building into a dwelling has been with us for some time now and with it the concept of changing rural, redundant barns into dwellings.
This is a building which like so many, had it not been allowed to change use to a dwelling would have sat in the landscape largely redundant except for some very light agricultural storage use.
The intention with this conversion was to retain the agricultural character of the building whilst providing a modern attractive home. Here we have used corrugated sheet metal to clad the building, a material which is common to modern agricultural buildings and inserted contemporary, glazed openings which accentuate the form the of the original building.
The Class Q permitted development rights and Local Plan policies allow us to bring back into use our redundant agricultural buildings to provide modern attractive home which celebrate the changing nature of our countryside. They also go some way to addressing the nationwide push to build more homes, particularly in rural areas in a way that is more sustainable and architecturally provides an interesting design challenge.

Streetfront facade of this 3 unit development
メルボルンにある高級な中くらいなコンテンポラリースタイルのおしゃれな家の外観 (混合材サイディング、タウンハウス) の写真
メルボルンにある高級な中くらいなコンテンポラリースタイルのおしゃれな家の外観 (混合材サイディング、タウンハウス) の写真
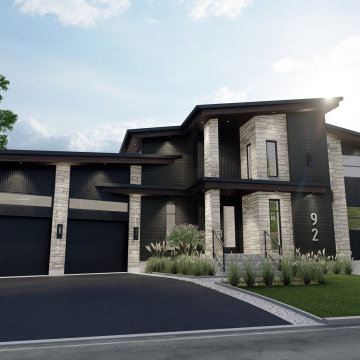
Une harmonie du mouvement et de l’élégance, cette demeure moderne se démarquera des maisons vernaculaires existantes.
La façade du bâtiment étant orientée vers le nord, une étude d’ensoleillement a aussi été effectuée pour connaitre la réaction des matériaux à la lumière naturelle du soir versus le jour.
Noté aussi la vue sur la piscine creusée dans la cours arrière à partir du salon !
Chaque détail de cette réalisation signée TEKpur a été réfléchi pour répondre aux besoins des clients.
家の外観の写真
9
