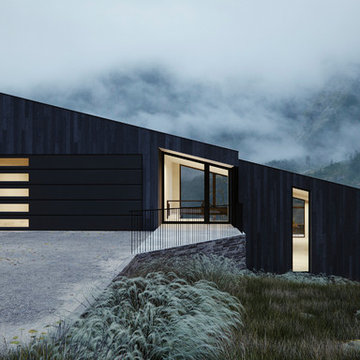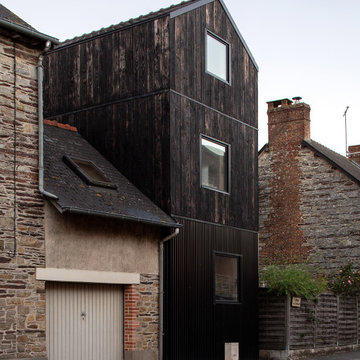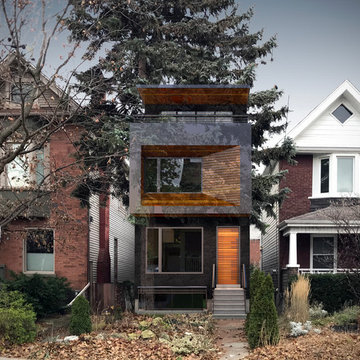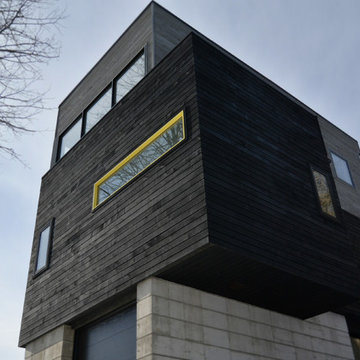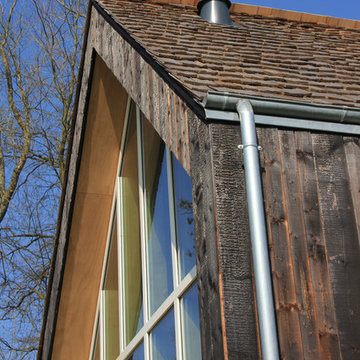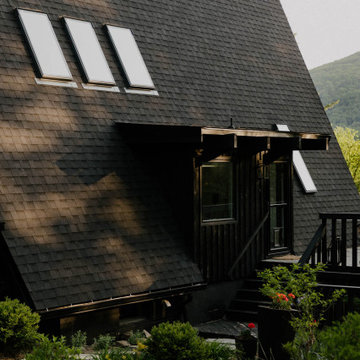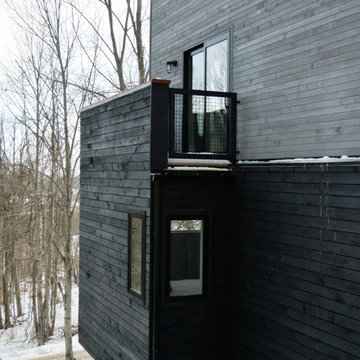小さな家の外観の写真
絞り込み:
資材コスト
並び替え:今日の人気順
写真 1〜20 枚目(全 28 枚)
1/5

The artfully designed Boise Passive House is tucked in a mature neighborhood, surrounded by 1930’s bungalows. The architect made sure to insert the modern 2,000 sqft. home with intention and a nod to the charm of the adjacent homes. Its classic profile gleams from days of old while bringing simplicity and design clarity to the façade.
The 3 bed/2.5 bath home is situated on 3 levels, taking full advantage of the otherwise limited lot. Guests are welcomed into the home through a full-lite entry door, providing natural daylighting to the entry and front of the home. The modest living space persists in expanding its borders through large windows and sliding doors throughout the family home. Intelligent planning, thermally-broken aluminum windows, well-sized overhangs, and Selt external window shades work in tandem to keep the home’s interior temps and systems manageable and within the scope of the stringent PHIUS standards.
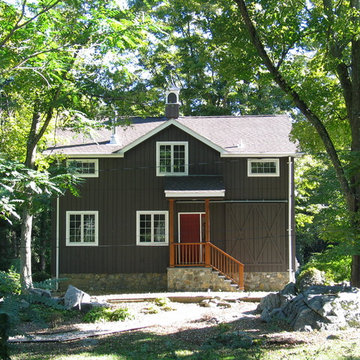
historic old barn renovated to be used as guest house, with garage in basement
ニューヨークにある小さなカントリー風のおしゃれな家の外観の写真
ニューヨークにある小さなカントリー風のおしゃれな家の外観の写真
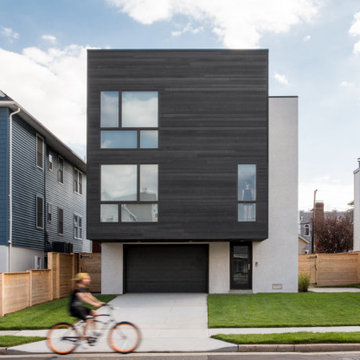
Long Island Modern Architect Firm Designs a Sustainable Surf House in Long Beach NY
ニューヨークにあるお手頃価格の小さなモダンスタイルのおしゃれな家の外観 (混合材屋根) の写真
ニューヨークにあるお手頃価格の小さなモダンスタイルのおしゃれな家の外観 (混合材屋根) の写真
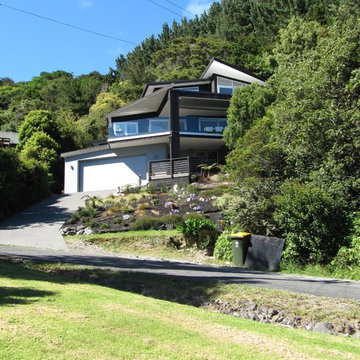
Steep driveway leads up to basement garage with main living areas on the floor above and master bedroom suite on the upper floor. The deck and roof shapes follow the view and fit within the site height constraints.
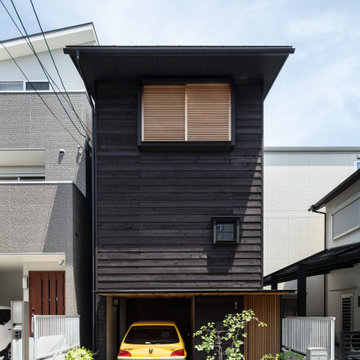
桃ケ池長屋、下見板住宅など、町家や古民家が未だ多く残る阿倍野区桃ケ池町界隈。
その町並、景観に調和するよう配慮した間口2間、3階建の小さな木造住宅です。
建物の高さは可能な限り抑え、向かいの町家に圧迫感を与えないようにしています。
建物は、町家の形式にならい、通り土間、中庭を設け、採光、風通しを確保しています。
じわじわと開発が進んでいる桃ヶ池地区ですが、この地域に馴染む建物が計画され、
魅力的な町並が形成されていくことを心から願っています。
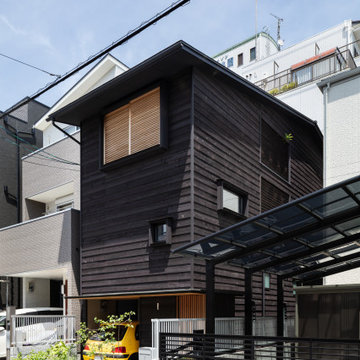
桃ケ池長屋、下見板住宅など、町家や古民家が未だ多く残る阿倍野区桃ケ池町界隈。
その町並、景観に調和するよう配慮した間口2間、3階建の小さな木造住宅です。
建物の高さは可能な限り抑え、向かいの町家に圧迫感を与えないようにしています。
建物は、町家の形式にならい、通り土間、中庭を設け、採光、風通しを確保しています。
じわじわと開発が進んでいる桃ヶ池地区ですが、この地域に馴染む建物が計画され、
魅力的な町並が形成されていくことを心から願っています。
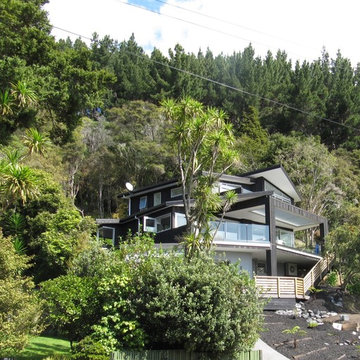
View from up the road, black cedar with white soffits, showing rooms angled to suit the views and the site height restrictions.
オークランドにある小さなトラディショナルスタイルのおしゃれな家の外観の写真
オークランドにある小さなトラディショナルスタイルのおしゃれな家の外観の写真
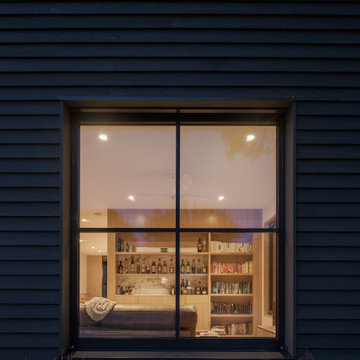
The artfully designed Boise Passive House is tucked in a mature neighborhood, surrounded by 1930’s bungalows. The architect made sure to insert the modern 2,000 sqft. home with intention and a nod to the charm of the adjacent homes. Its classic profile gleams from days of old while bringing simplicity and design clarity to the façade.
The 3 bed/2.5 bath home is situated on 3 levels, taking full advantage of the otherwise limited lot. Guests are welcomed into the home through a full-lite entry door, providing natural daylighting to the entry and front of the home. The modest living space persists in expanding its borders through large windows and sliding doors throughout the family home. Intelligent planning, thermally-broken aluminum windows, well-sized overhangs, and Selt external window shades work in tandem to keep the home’s interior temps and systems manageable and within the scope of the stringent PHIUS standards.
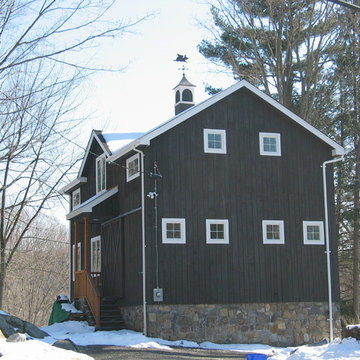
historic old barn renovated to be used as guest house, with garage in basement
ニューヨークにある小さなカントリー風のおしゃれな家の外観の写真
ニューヨークにある小さなカントリー風のおしゃれな家の外観の写真
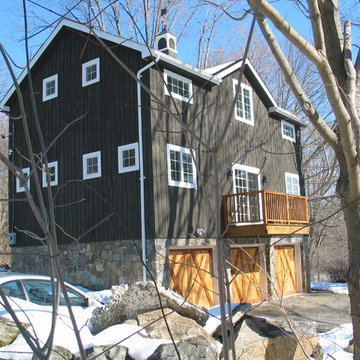
historic old barn renovated to be used as guest house, with garage in basement
ニューヨークにある小さなラスティックスタイルのおしゃれな家の外観の写真
ニューヨークにある小さなラスティックスタイルのおしゃれな家の外観の写真
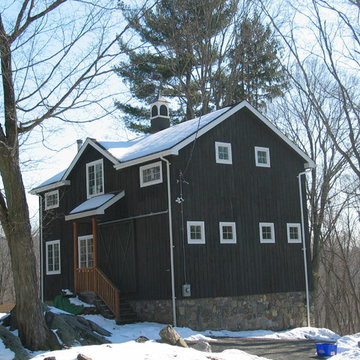
historic old barn renovated to be used as guest house, with garage in basement
ニューヨークにある小さなラスティックスタイルのおしゃれな家の外観の写真
ニューヨークにある小さなラスティックスタイルのおしゃれな家の外観の写真
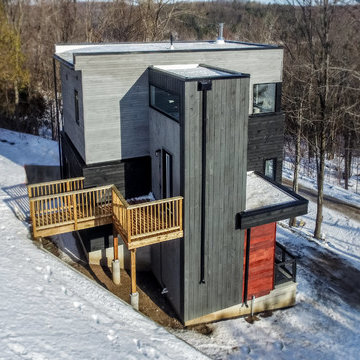
This boldly contemporary chalet will be the centerpiece of Mansfield Ski Club’s new life-lease chalet community in the Mulmur Hills. Situated on a steeply sloping site near the main clubhouse and adjacent to downhill ski runs, the compact 3-storey dwelling contains a total of 1670 sq. ft. of living space. Kitchen, dining & living areas, along with a small walkout deck, are located on the top floor to maximize natural light & views across the valley to the east. Two bedrooms (including a spacious master with ensuite bath) & a second full bath are located on the middle level. The lower level accommodates a small third bedroom or TV room, along with utility/storage space, a roughed-in future bath & single garage.
小さな家の外観の写真
1

